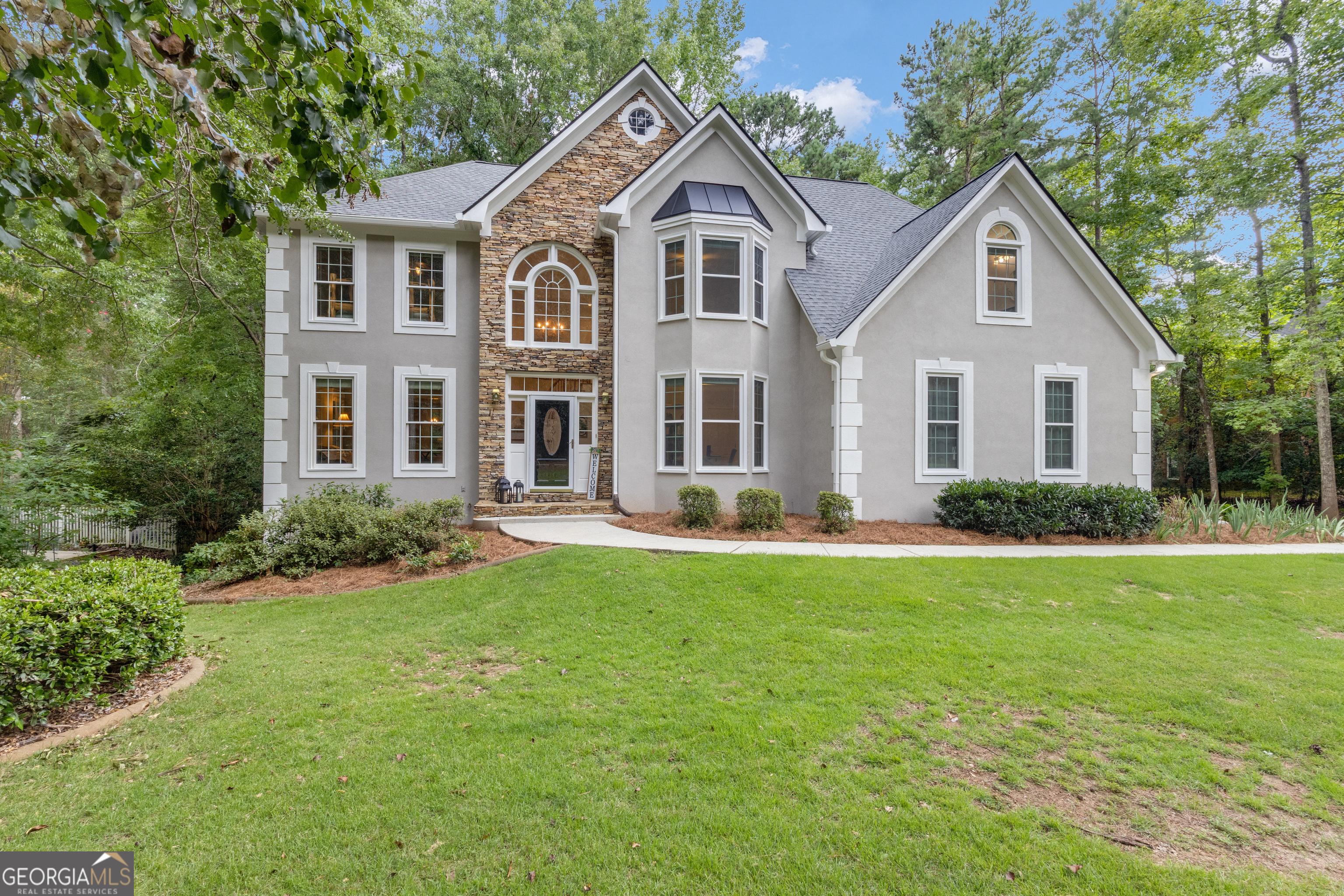30 parkgate lane, peachtree city ga 30269
Peachtree City, GA 30269
6 BEDS 6-Full BATHS
0.69 AC LOTResidential - Single Family

Bedrooms 6
Total Baths 6
Full Baths 6
Acreage 0.7
Status Off Market
MLS # 10589318
County Fayette
More Info
Category Residential - Single Family
Status Off Market
Acreage 0.7
MLS # 10589318
County Fayette
Open House Sunday 1-3! Welcome to this stunning 6 bedroom, 6 full bath home featuring a terrace level apartment perfect for multi-generational living, or a potential income property with no HOA. Perfectly situated on a quiet, tree-lined street offering peace and privacy and yet minutes from Blue Smoke Park, Kedron Elementary, shopping and restaurants-this location offers it all. The main level features a spacious open floor plan with a guest suite, a chef's kitchen open to a two story family room! Upstairs is the primary bedroom with a gorgeous spa bath, and 3 additional bedrooms- one with an ensuite bath. The terrace level is designed for fun & functionality. Whether you're watching the big game, hosting gatherings or looking for a separate living space, this level has it all. A charming one-bedroom apartment complete with it's own living area, kitchenette with granite countertops and a full bath has its own private entrance. Newer roof! Updated bathrooms! Freshly painted exterior! You'll truly want to call this home!
Location not available
Exterior Features
- Style Traditional
- Construction Single Family
- Siding Stone, Stucco
- Roof Composition
- Garage Yes
- Garage Description Garage, Attached, Garage Door Opener, Side/Rear Entrance
- Water Public
- Sewer Public Sewer
- Lot Description Level
Interior Features
- Appliances Cooktop, Dishwasher, Dryer, Gas Water Heater, Microwave, Oven, Refrigerator, Stainless Steel Appliance(s), Washer
- Heating Central, Natural Gas, Zoned
- Cooling Ceiling Fan(s), Central Air, Electric, Other, Zoned
- Basement Bath Finished, Daylight, Exterior Entry, Finished, Full, Interior Entry
- Fireplaces Description Family Room, Gas Starter
- Year Built 1992
- Stories Three Or More
Neighborhood & Schools
- Subdivision Parkgate
- Elementary School Kedron
- Middle School Booth
- High School Mcintosh
Financial Information
- Parcel ID 073122006


 All information is deemed reliable but not guaranteed accurate. Such Information being provided is for consumers' personal, non-commercial use and may not be used for any purpose other than to identify prospective properties consumers may be interested in purchasing.
All information is deemed reliable but not guaranteed accurate. Such Information being provided is for consumers' personal, non-commercial use and may not be used for any purpose other than to identify prospective properties consumers may be interested in purchasing.