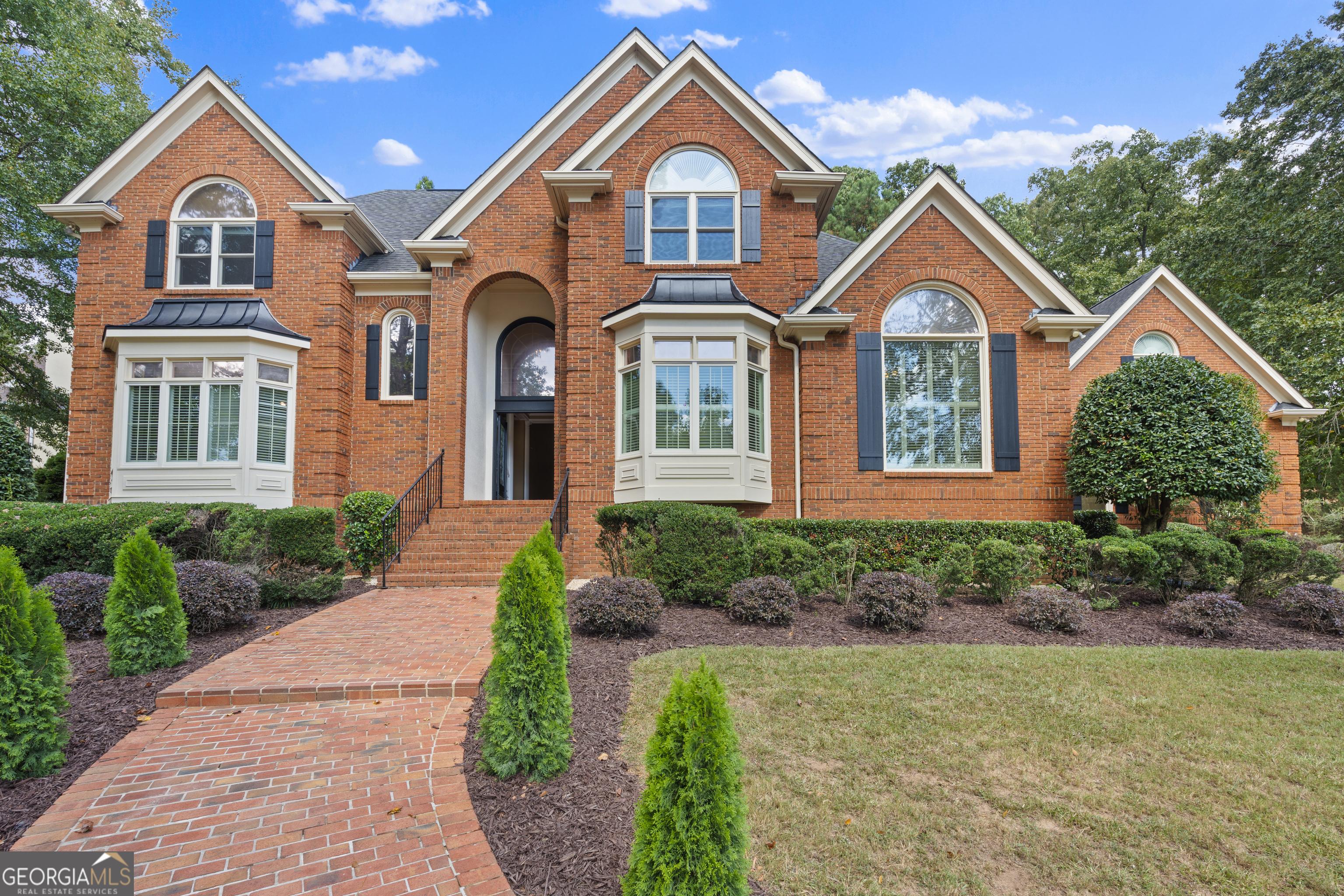235 smokerise trace, peachtree city ga 30269
Peachtree City, GA 30269
5 BEDS 3-Full 2-Half BATHS
1 AC LOTResidential - Single Family

Bedrooms 5
Total Baths 4
Full Baths 3
Acreage 1
Status Off Market
MLS # 10621875
County Fayette
More Info
Category Residential - Single Family
Status Off Market
Acreage 1
MLS # 10621875
County Fayette
All-Brick Executive Home in Smokerise Plantation - Steps from Lake Kedron Nestled in the heart of Smokerise Plantation, one of Peachtree City's most prestigious and sought-after communities, this timeless all-brick estate has curb appeal and is perfect for you to add your personal touch on it. Main-Level Step into the grand 2-story foyer, where natural light pours into the open-concept great room through the newer Andersen Windows-featuring site-finished hardwood floors, heavy crown molding, and a gas fireplace. The large chef's kitchen is perfect for entertaining - complete with a JennAir gas cooktop on a large center island, custom cabinetry, and a spacious breakfast nook overlooking the private backyard. The main-level owner's suite delivers luxury and scale, boasting a tray ceiling with recessed lighting, three oversized walk-in closets, and a spa-style en suite bath with dual vanities, a two-person Jacuzzi tub, and a separate walk-in shower. Upstairs Functionality offers four generously sized bedrooms plus a flexible bonus room ideal as a home theater, office, teen hangout, or guest suite. Enjoy the private backyard oasis, peaceful walks to Lake Kedron, and full access to Peachtree City's award-winning golf cart community, complete with scenic paths, lakeside views, and quick walks or rides to shops and dining. Side-Entry 3-Car Garage is the perfect touch with extra parking. Easy access to Trilith Studios, Hartsfield-Jackson Atlanta International Airport, and I-85
Location not available
Exterior Features
- Style Brick 4 Side
- Construction Single Family
- Siding Brick
- Roof Composition
- Garage Yes
- Garage Description Guest, Garage, Parking Pad, Garage Door Opener, Side/Rear Entrance
- Water Public
- Sewer Septic Tank
- Lot Description Open Lot
Interior Features
- Appliances Cooktop, Dishwasher, Disposal, Double Oven, Gas Water Heater, Microwave, Oven
- Heating Forced Air, Natural Gas
- Cooling Ceiling Fan(s), Central Air
- Basement None
- Year Built 1989
- Stories Two
Neighborhood & Schools
- Subdivision Smokerise
- Elementary School Crabapple
- Middle School Booth
- High School Mcintosh
Financial Information
- Parcel ID 072903020


 All information is deemed reliable but not guaranteed accurate. Such Information being provided is for consumers' personal, non-commercial use and may not be used for any purpose other than to identify prospective properties consumers may be interested in purchasing.
All information is deemed reliable but not guaranteed accurate. Such Information being provided is for consumers' personal, non-commercial use and may not be used for any purpose other than to identify prospective properties consumers may be interested in purchasing.