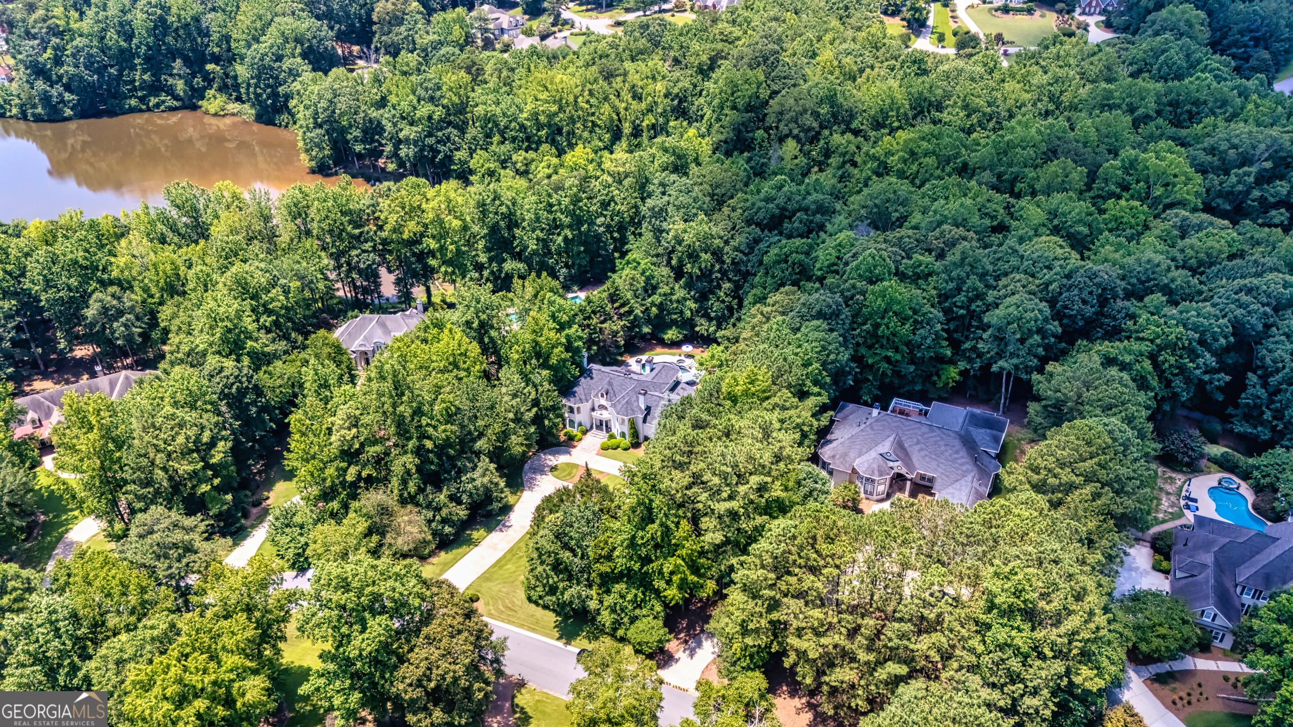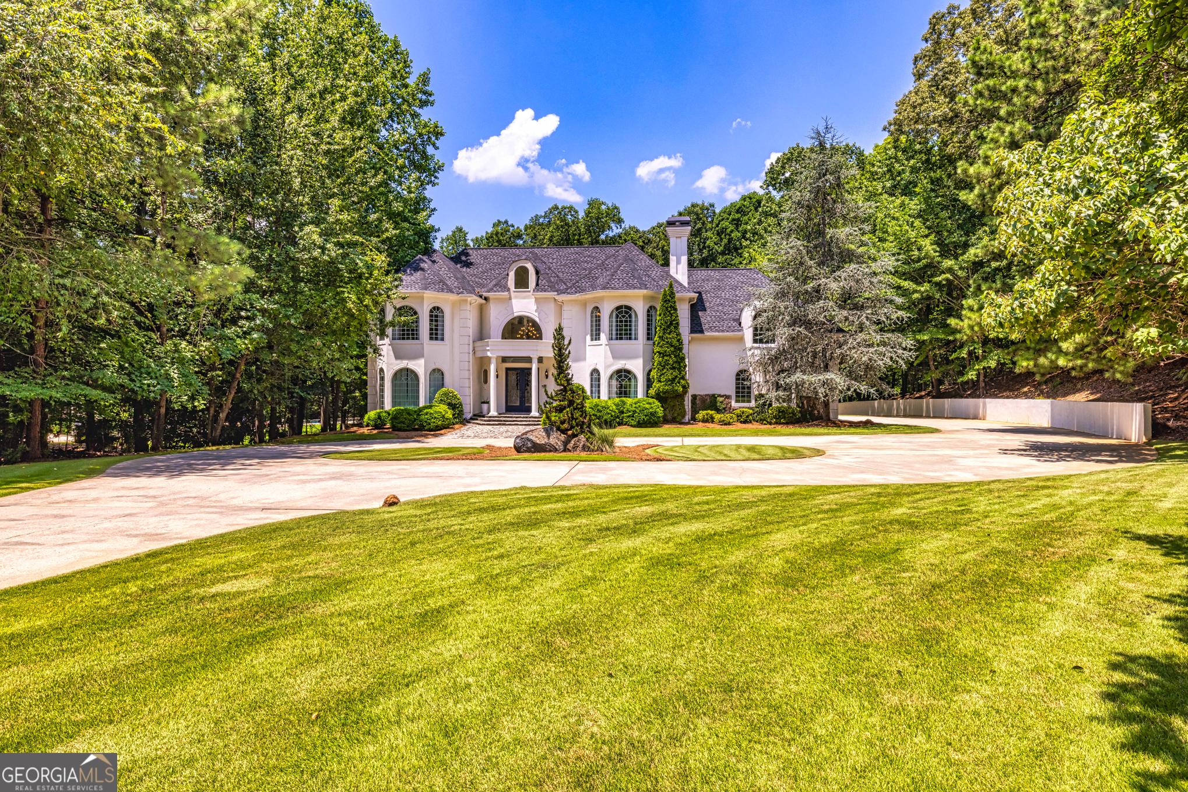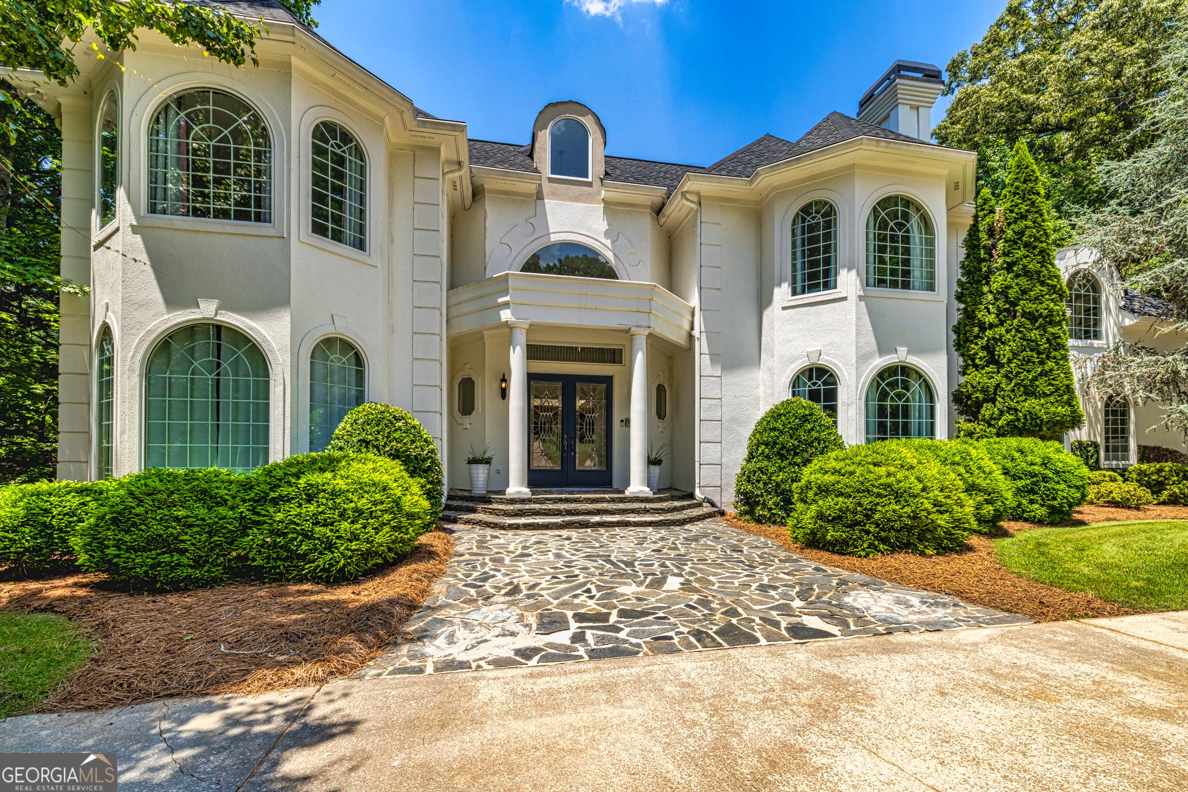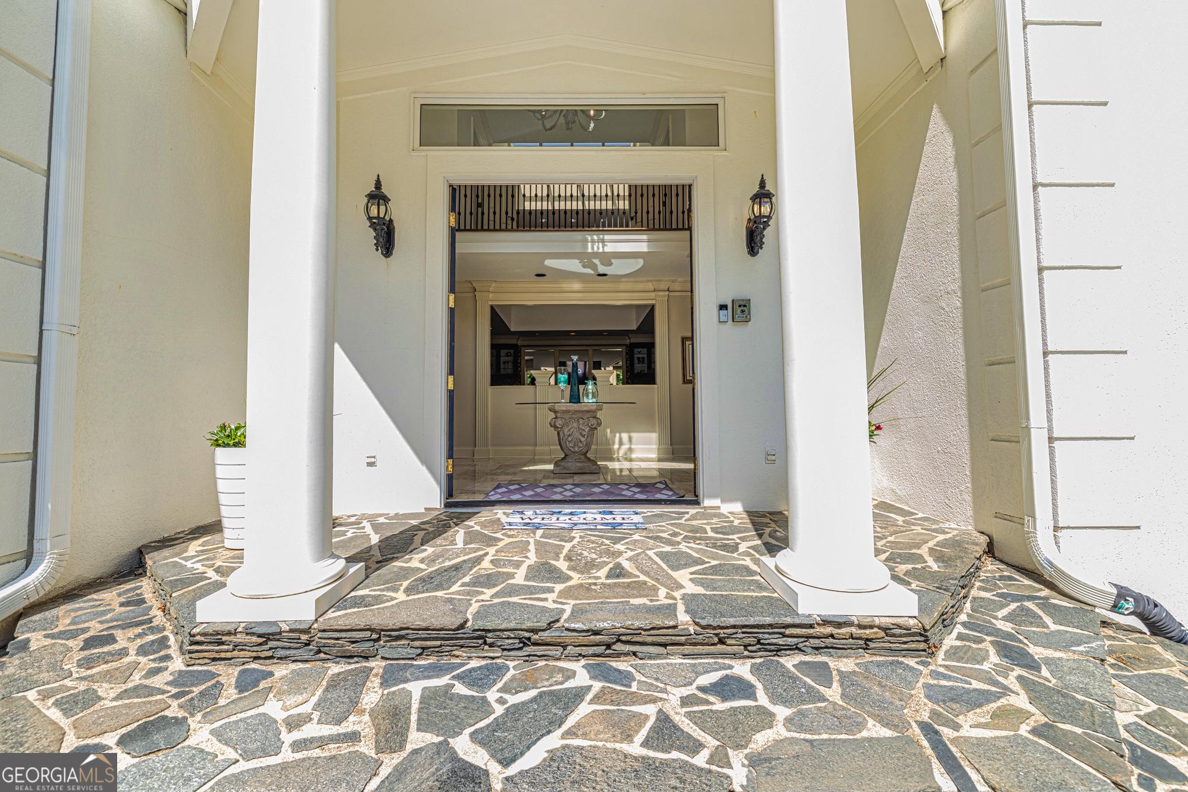Lake Homes Realty
1-866-525-3466Waterfront
230 smokerise trace, peachtree city ga 30269
Peachtree City, GA 30269
$1,549,000
5 BEDS 6 BATHS
8,357 SQFTResidential - Single Family
Waterfront




Bedrooms 5
Total Baths 6
Full Baths 5
Square Feet 8357
Status Active
MLS # 10565945
County Fayette
More Info
Category Residential - Single Family
Status Active
Square Feet 8357
MLS # 10565945
County Fayette
Stately Lake Kedron Area Estate in Smokerise Plantation. Stunning 5BR, 5 full + 2 half-bath European-style estate steps from Lake Kedron in one of Peachtree City's most sought-after neighborhoods. This elegant home offers over 8357+/- sqft of luxury living across three levels with multiple fireplaces, soaring ceilings, and panoramic views of the creek directly behind the home, plus seasonal lake views. Main level features a 2-story travertine foyer, formal dining, living and family rooms, den/office, guest suite with bath, sunroom with hot tub, and chef's kitchen with breakfast area. Upstairs, the private primary suite includes a fireplace, travertine balcony, dual custom (his/her) ensuites, and a private sauna. Two additional bedrooms share a Jack & Jill bath. The finished terrace level includes a great room, home theater, music/flex room, workout room, craft/sewing room, guest suite with bath, full kitchen, and golf cart garage with additional storage. Step outside to a covered patio, in-ground pool with spa - all backing to a creek flowing into lake Kedron and with direct access to 100+ miles of Peachtree City's golf cart paths. This home offers a rare blend of privacy, convenience, and luxury-just steps from Lake Kedron and minutes from Trilith Studios, ATL Airport, and top schools. This property is more than a place to live - it's a lifestyle. Schedule your tour and fall in love.
Location not available
Exterior Features
- Style European
- Construction Single Family
- Siding Stucco
- Exterior Balcony, Sprinkler System, Veranda
- Roof Composition
- Garage Yes
- Garage Description Garage, Basement, Off Street, Kitchen Level, Garage Door Opener, Side/Rear Entrance
- Water Public
- Sewer Septic Tank
- Lot Description Greenbelt, Level, Sloped
Interior Features
- Appliances Cooktop, Dishwasher, Disposal, Double Oven, Dryer, Gas Water Heater, Ice Maker, Microwave, Oven, Refrigerator, Stainless Steel Appliance(s), Washer
- Heating Central, Dual, Forced Air, Heat Pump, Natural Gas, Zoned
- Cooling Ceiling Fan(s), Central Air, Dual, Electric, Zoned
- Basement Bath Finished, Concrete, Daylight, Exterior Entry, Finished, Full, Interior Entry
- Fireplaces Description Factory Built, Family Room, Gas Log, Gas Starter, Living Room, Master Bedroom, Other
- Living Area 8,357 SQFT
- Year Built 1992
- Stories Three Or More
Neighborhood & Schools
- Subdivision Smokerise Plantation
- Elementary School Crabapple
- Middle School Booth
- High School Mcintosh
Financial Information
- Parcel ID 072903006
Additional Services
Internet Service Providers
Listing Information
Listing Provided Courtesy of BHHS Georgia Properties - julie.mobley@bhhsgeorgia.com
 © 2025 Georgia MLS. All rights reserved. Information deemed reliable but not guaranteed.
© 2025 Georgia MLS. All rights reserved. Information deemed reliable but not guaranteed.Listing data is current as of 12/07/2025.


 All information is deemed reliable but not guaranteed accurate. Such Information being provided is for consumers' personal, non-commercial use and may not be used for any purpose other than to identify prospective properties consumers may be interested in purchasing.
All information is deemed reliable but not guaranteed accurate. Such Information being provided is for consumers' personal, non-commercial use and may not be used for any purpose other than to identify prospective properties consumers may be interested in purchasing.