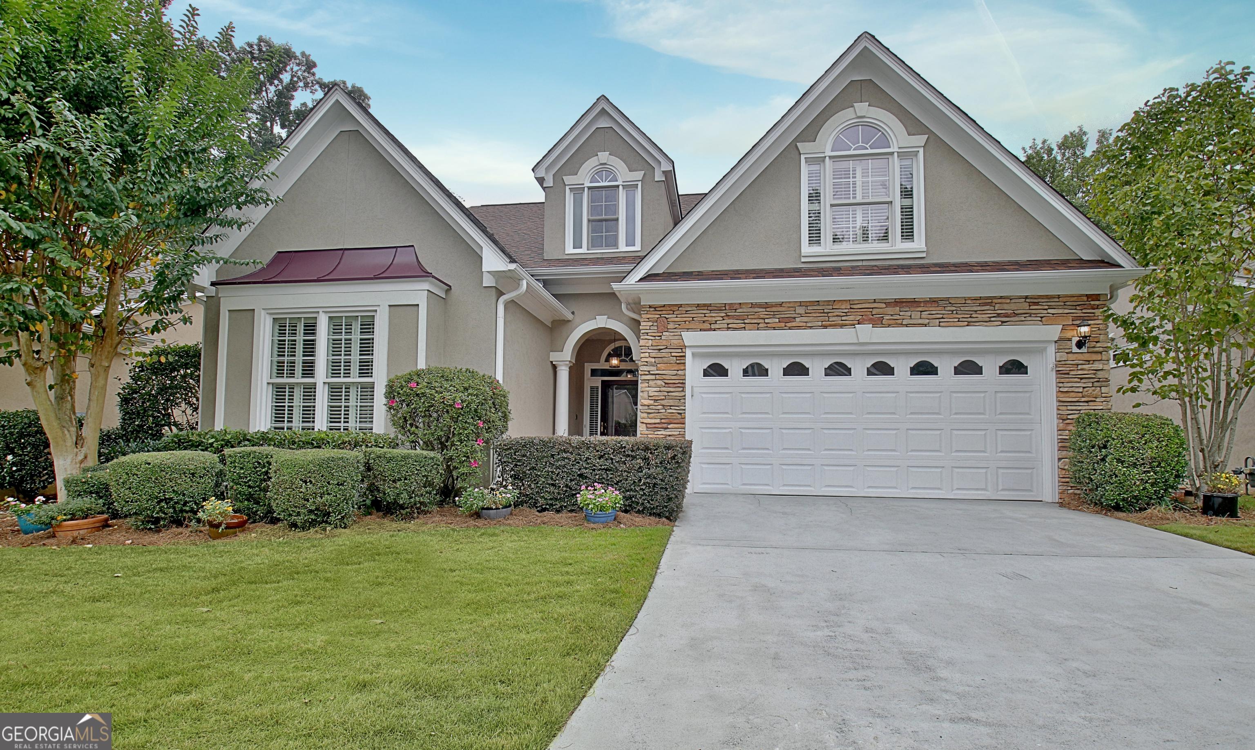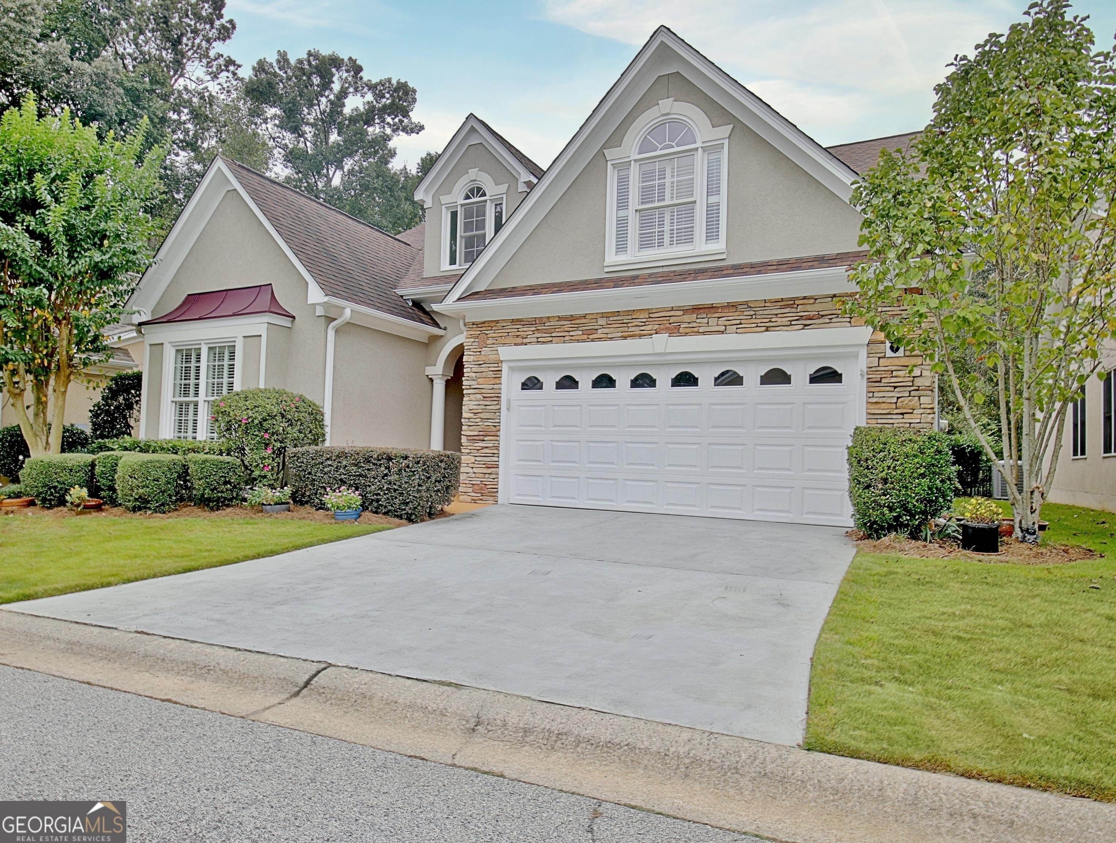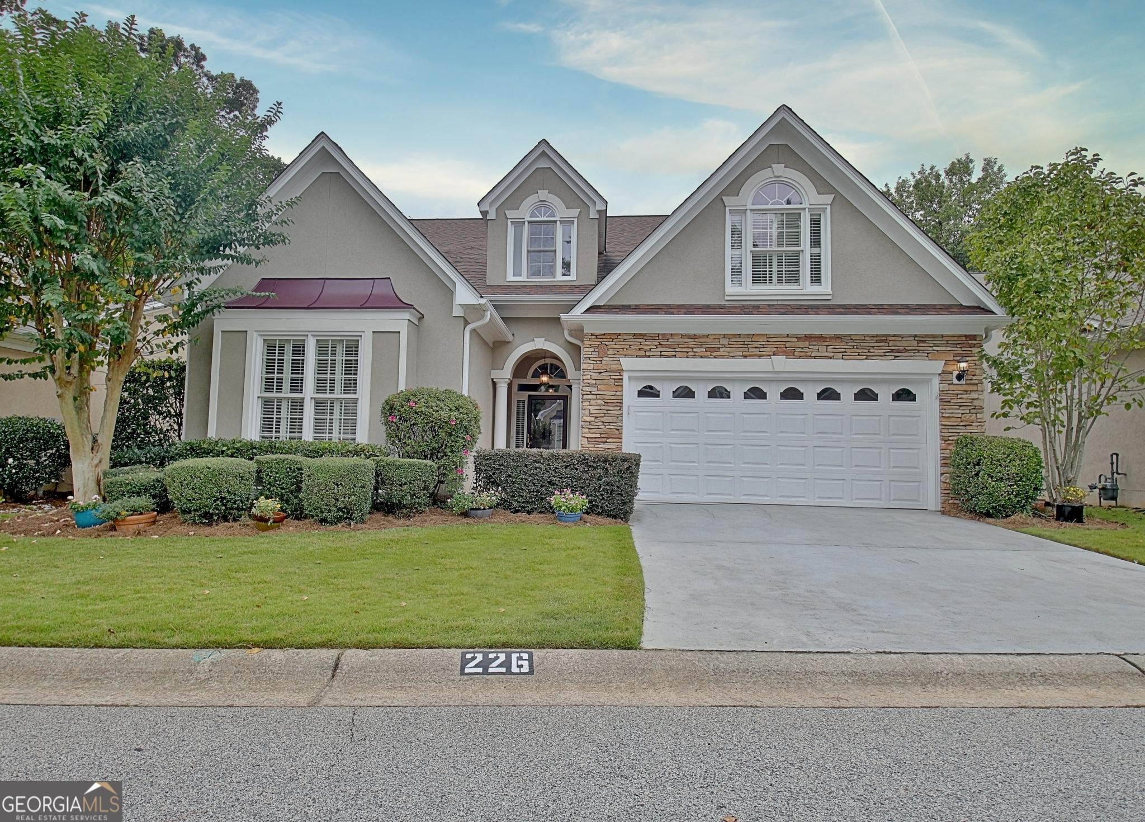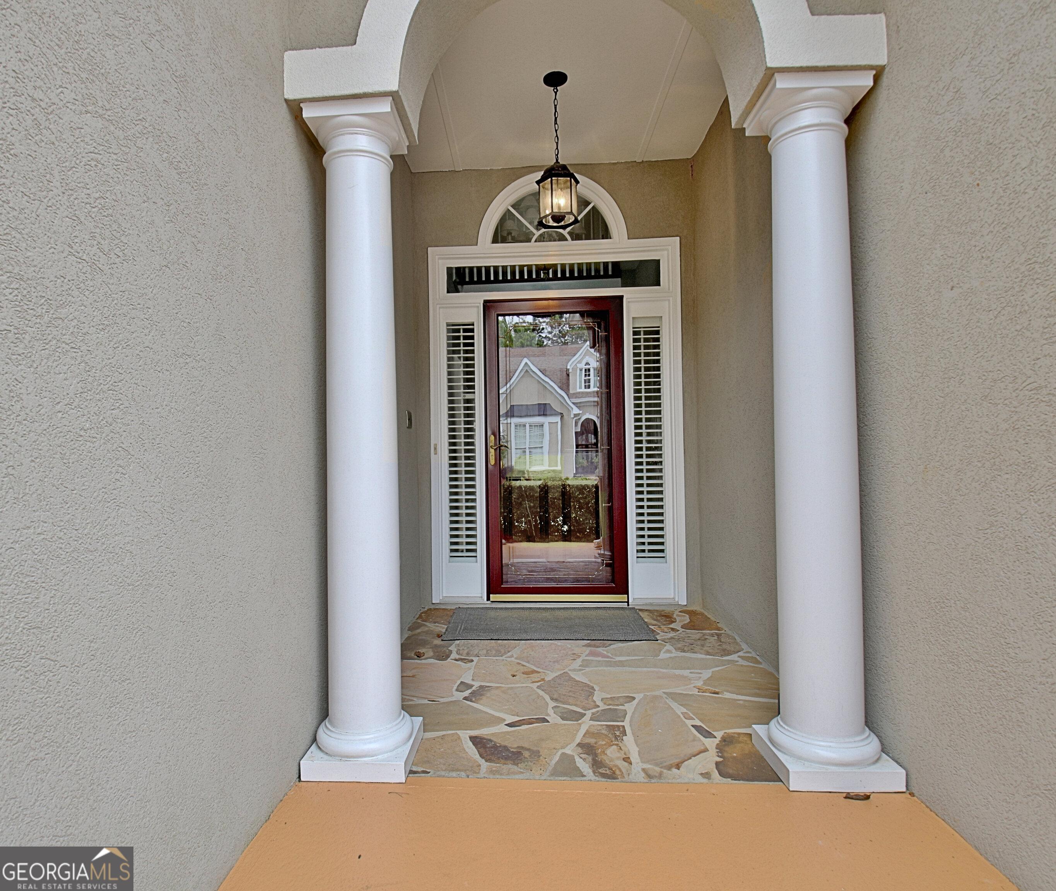Lake Homes Realty
1-866-525-3466226 collierstown way, peachtree city ga 30269
Peachtree City, GA 30269
$659,000
4 BEDS 3 BATHS
3,304 SQFTResidential - Single Family




Bedrooms 4
Total Baths 3
Full Baths 3
Square Feet 3304
Status Active
MLS # 10615203
County Fayette
More Info
Category Residential - Single Family
Status Active
Square Feet 3304
MLS # 10615203
County Fayette
This home is low maintenance and all that you need is on the main level. Walk into a beautiful open floor plan and 18' ceilings. The owner's suite, large guest bedroom, full bathroom and office/flex room are all on the main floor. The see thru fireplace is seen from both the great room and the beautiful sunroom. The kitchen has white subway tile, stainless steel appliances, granite countertops and a breakfast bar. Escape to the covered porch from the owner's suite overlooking a private beautiful garden, arbor and outdoor space that has a privacy wall and backs up to a wooded greenbelt! Upstairs is a large open loft, a generous bedroom, full bathroom and huge bonus/recreation room with new LVP flooring. The main level has hardwood floors thru out including bedrooms with the entry, kitchen and sunroom being tiled. The exterior and interior have been freshly painted. A move in ready home with 3300 square ft of living space. The HOA includes lawn service, pine straw and gutter cleaning! Connected to over 120 miles of golf cart paths that you can take to shopping, dining, doctor appointment, golfing or just about anywhere in Peachtree City! Add this home to your list of must see!
Location not available
Exterior Features
- Style Traditional
- Construction Single Family
- Siding Stone, Stucco
- Roof Composition
- Garage Yes
- Garage Description Garage, Storage, Attached, Parking Pad, Kitchen Level, Garage Door Opener
- Water Public
- Sewer Public Sewer
- Lot Description Greenbelt, Level, Private
Interior Features
- Appliances Dishwasher, Disposal, Gas Water Heater, Microwave, Range, Refrigerator
- Heating Central, Common, Dual, Forced Air, Natural Gas, Zoned
- Cooling Ceiling Fan(s), Central Air, Common, Dual, Electric, Zoned
- Basement None
- Fireplaces Description Factory Built, Gas Log, Gas Starter, Living Room
- Living Area 3,304 SQFT
- Year Built 2003
- Stories Two
Neighborhood & Schools
- Subdivision Lexington Park
- Elementary School Crabapple
- Middle School Booth
- High School Mcintosh
Financial Information
- Parcel ID 071922004
Additional Services
Internet Service Providers
Listing Information
Listing Provided Courtesy of CENTURY 21 NUWAY REALTY - operations@nuwayrealty.net
 © 2025 Georgia MLS. All rights reserved. Information deemed reliable but not guaranteed.
© 2025 Georgia MLS. All rights reserved. Information deemed reliable but not guaranteed.Listing data is current as of 12/07/2025.


 All information is deemed reliable but not guaranteed accurate. Such Information being provided is for consumers' personal, non-commercial use and may not be used for any purpose other than to identify prospective properties consumers may be interested in purchasing.
All information is deemed reliable but not guaranteed accurate. Such Information being provided is for consumers' personal, non-commercial use and may not be used for any purpose other than to identify prospective properties consumers may be interested in purchasing.