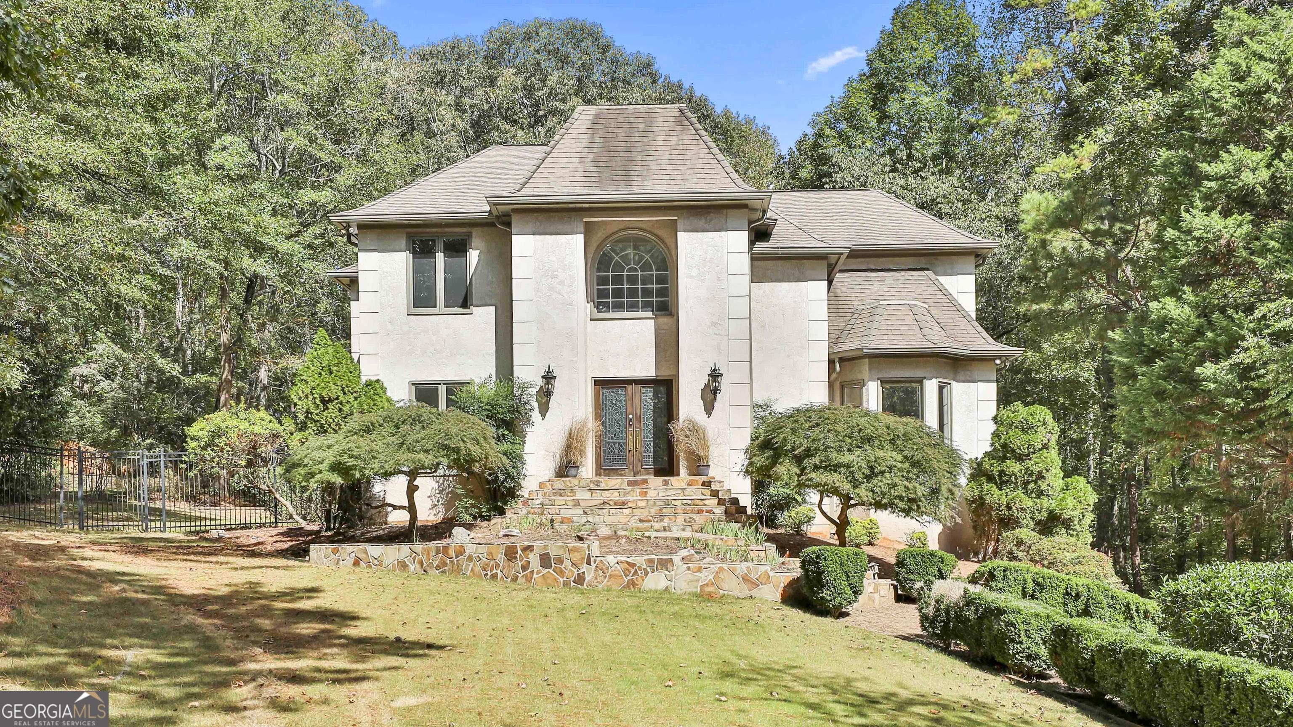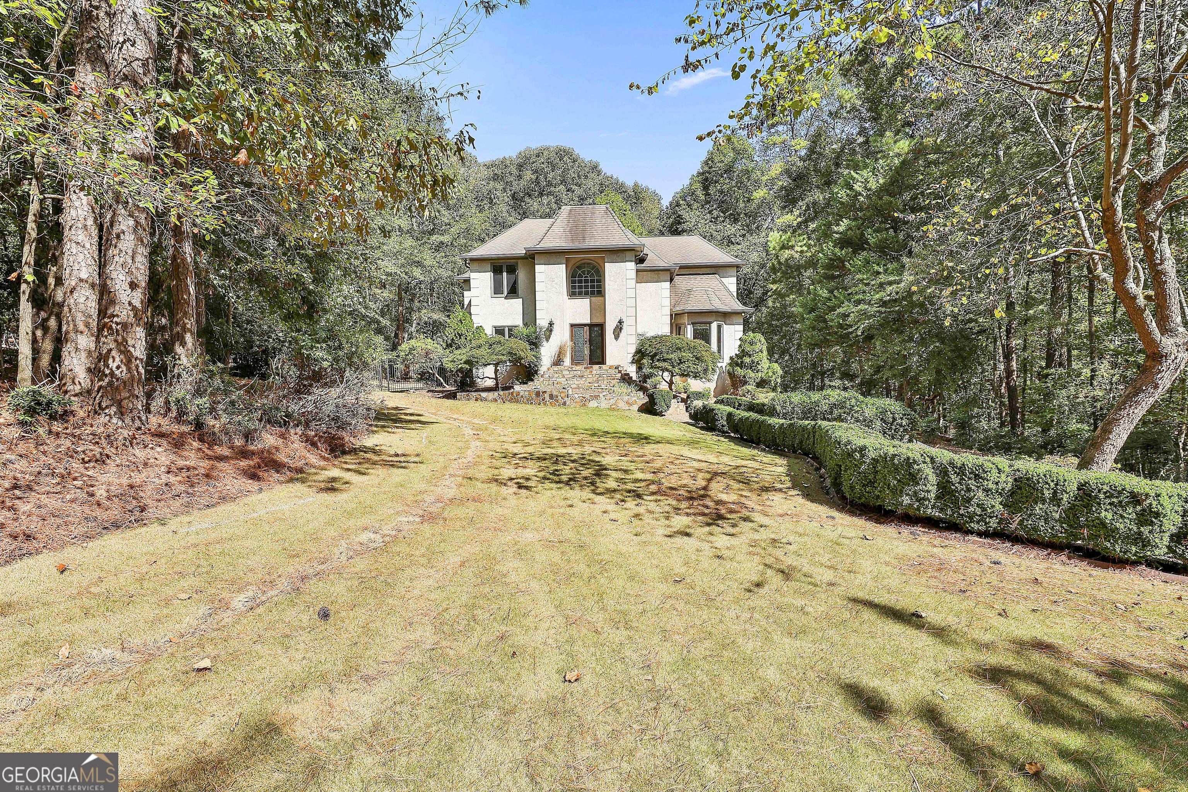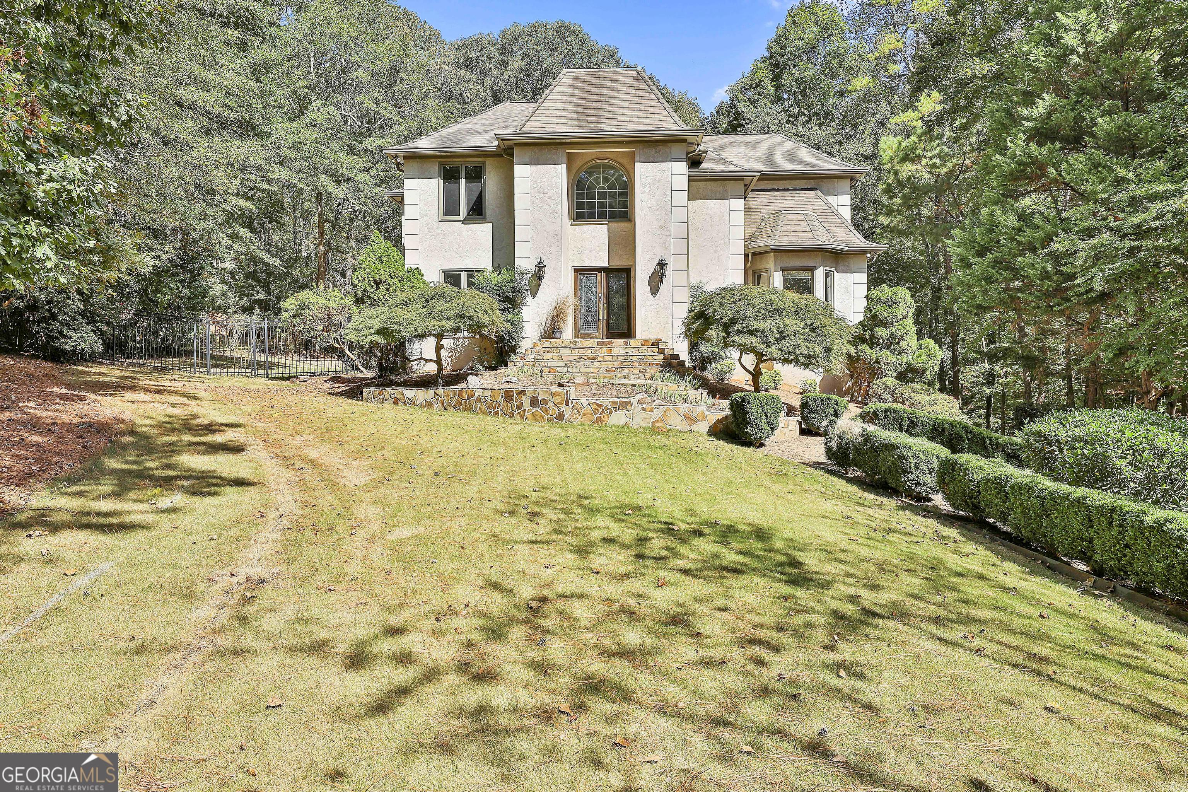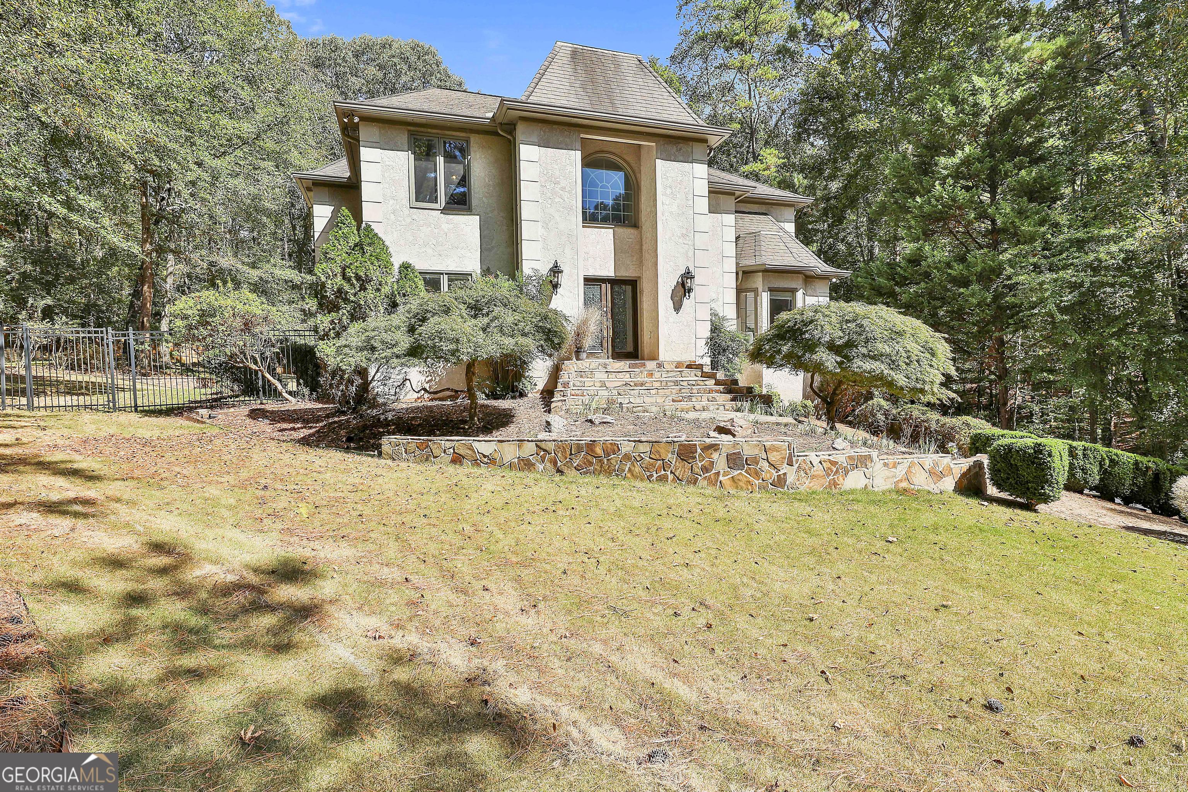Lake Homes Realty
1-866-525-3466115 stonington drive, peachtree city ga 30269
Peachtree City, GA 30269
$995,000
5 BEDS 3.5 BATHS
4,620 SQFT1.73 AC LOTResidential - Single Family




Bedrooms 5
Total Baths 4
Full Baths 3
Square Feet 4620
Acreage 1.73
Status Active
MLS # 10625730
County Fayette
More Info
Category Residential - Single Family
Status Active
Square Feet 4620
Acreage 1.73
MLS # 10625730
County Fayette
Welcome to this exquisite Stoney Brook home offering 5 bedrooms, a main-level primary suite, and a finished basement. A grand stone entrance sets the tone for the home as you step through the impressive two-story foyer into the bright living room, featuring a cozy fireplace and a stunning view up to the second level. The formal dining room showcases built-in cabinetry, while the kitchen features a stylish tile backsplash, center island, and spacious eat-in area, ideal for gathering with family and friends. A dedicated office with a bay window and built-in bookcases provides the perfect setting for work or study. The expansive primary suite is located on the main level, featuring a spa-inspired en suite bath with a stand-alone soaking tub, separate walk-in shower, dual vanities, and a generous walk-in closet. Upstairs, you'll find four additional bedrooms, two sharing a Jack-and-Jill bath and another full bathroom, offering plenty of space for guests or family. The finished basement extends the living area with a large, versatile space complete with a fireplace, perfect for entertaining, movie nights, or a game room. Out back, enjoy a large deck with a partially covered area overlooking your private, fenced yard. A stone patio provides the ideal spot for a firepit and outdoor gatherings. Additional features include a 2-car garage and a covered carport beneath the porch. Residents of Stoney Brook can enjoy amenities, including a pool, tennis courts, and clubhouse, along with access to Peachtree City's renowned golf cart paths. Southeast Mortgage is our preferred lender. If buyer chooses to work with them, Southeast Mortgage will provide 1% credit up to $5,000. Reach out to the listing agent for more information.
Location not available
Exterior Features
- Style European
- Construction Single Family
- Siding Stucco
- Roof Composition
- Garage Yes
- Garage Description Garage, Carport, Attached, Side/Rear Entrance
- Water Public
- Sewer Septic Tank
- Lot Description Private
Interior Features
- Appliances Cooktop, Dishwasher, Double Oven, Refrigerator
- Heating Central
- Cooling Ceiling Fan(s), Central Air
- Basement Exterior Entry, Finished, Interior Entry
- Fireplaces Description Basement, Living Room
- Living Area 4,620 SQFT
- Year Built 1986
- Stories Three Or More
Neighborhood & Schools
- Subdivision Stoney Brook
- Elementary School Crabapple
- Middle School Booth
- High School Mcintosh
Financial Information
- Parcel ID 073001008
Additional Services
Internet Service Providers
Listing Information
Listing Provided Courtesy of eXp Realty - ga.broker@exprealty.net
 © 2025 Georgia MLS. All rights reserved. Information deemed reliable but not guaranteed.
© 2025 Georgia MLS. All rights reserved. Information deemed reliable but not guaranteed.Listing data is current as of 12/07/2025.


 All information is deemed reliable but not guaranteed accurate. Such Information being provided is for consumers' personal, non-commercial use and may not be used for any purpose other than to identify prospective properties consumers may be interested in purchasing.
All information is deemed reliable but not guaranteed accurate. Such Information being provided is for consumers' personal, non-commercial use and may not be used for any purpose other than to identify prospective properties consumers may be interested in purchasing.