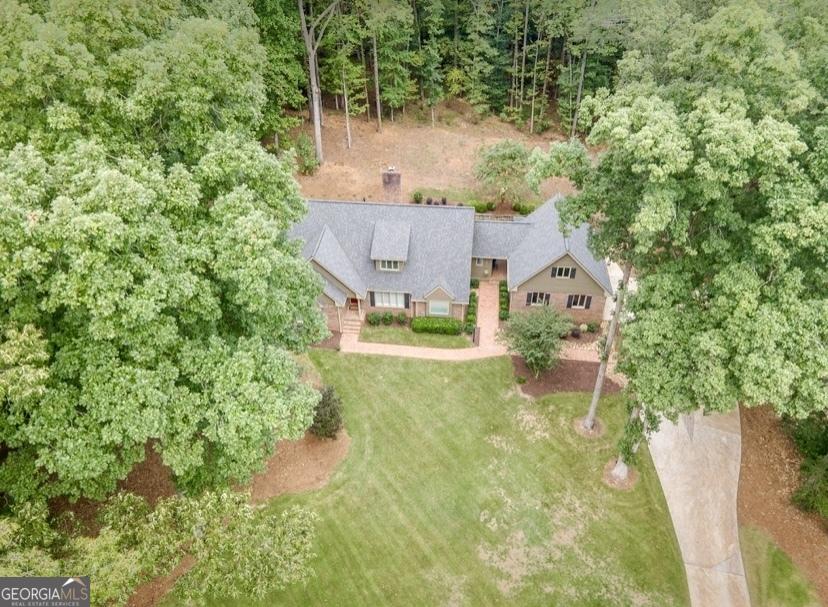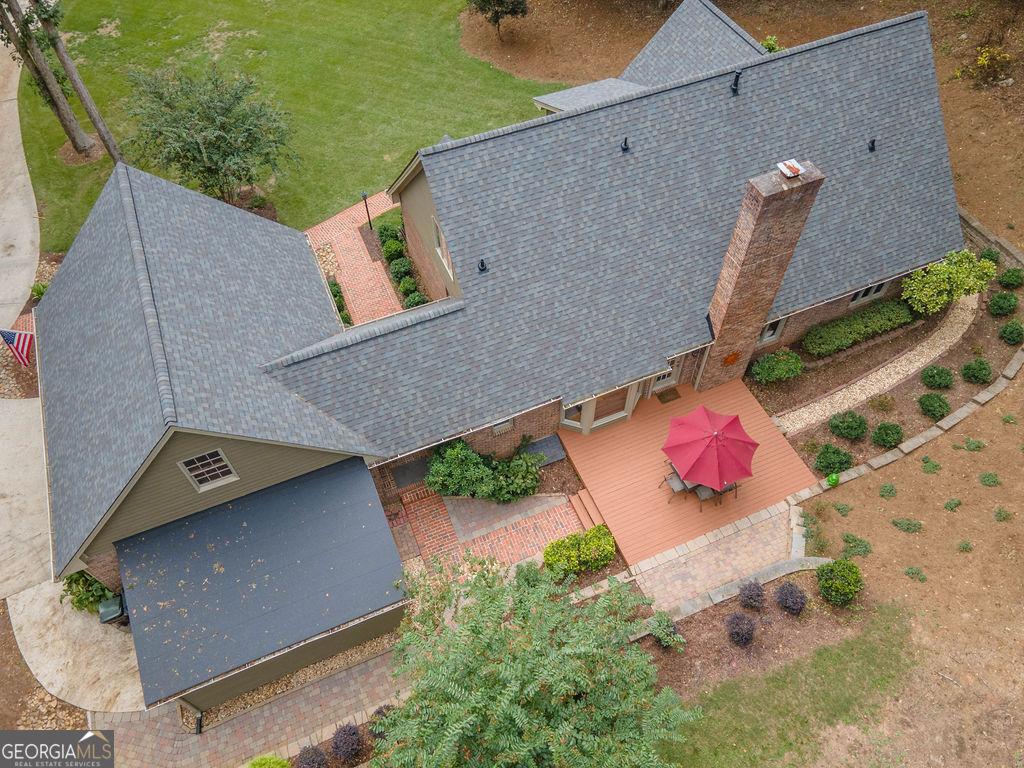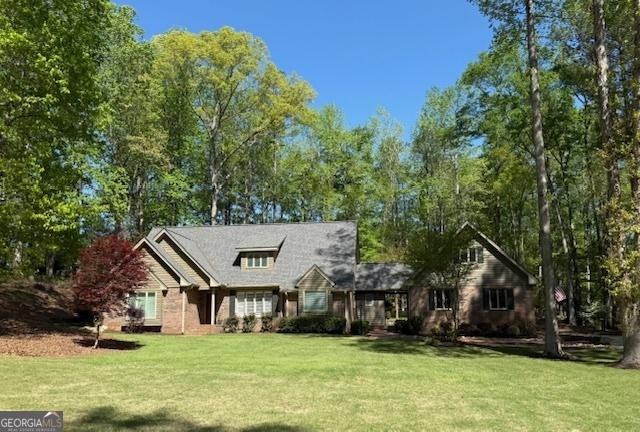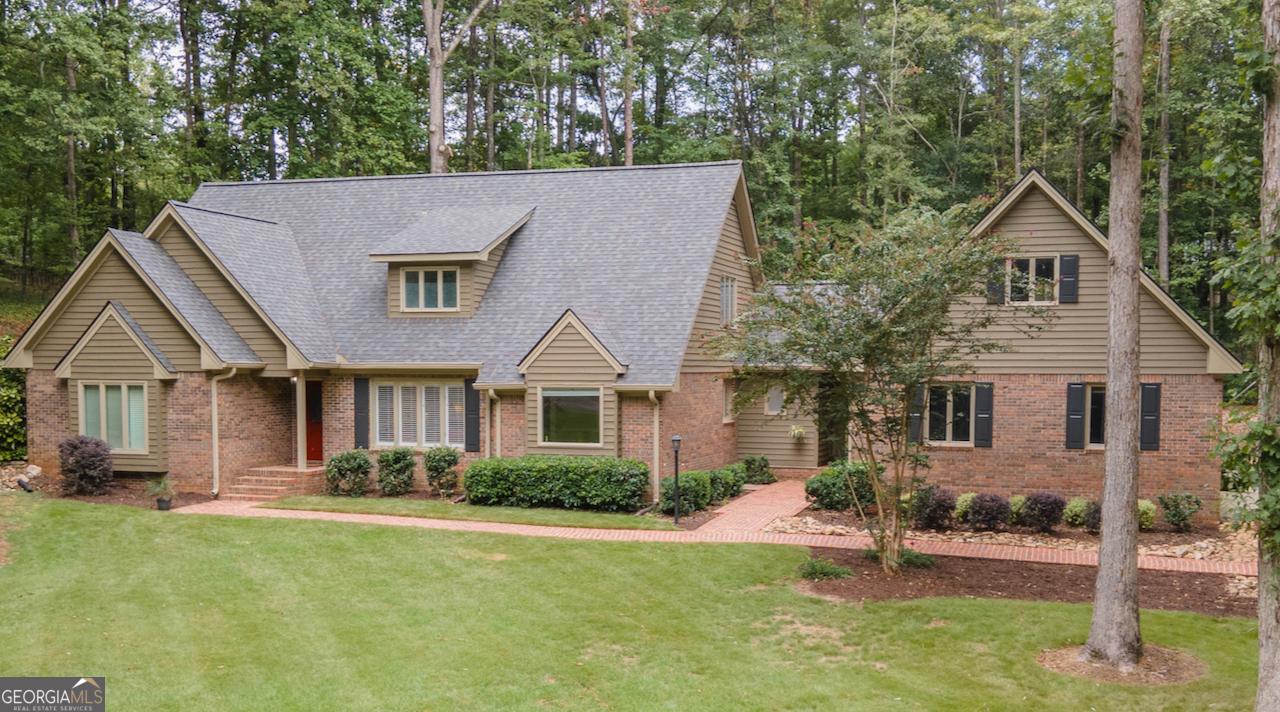Lake Homes Realty
1-866-525-3466107 rolling green, peachtree city ga 30269
Peachtree City, GA 30269
$749,800
4 BEDS 2.5 BATHS
2,988 SQFT1.04 AC LOTResidential - Single Family




Bedrooms 4
Total Baths 3
Full Baths 2
Square Feet 2988
Acreage 1.05
Status Pending
MLS # 10495749
County Fayette
More Info
Category Residential - Single Family
Status Pending
Square Feet 2988
Acreage 1.05
MLS # 10495749
County Fayette
Terrific home in one of Peachtree City's most desired areas, perfectly located in the middle of town! Four-sides brick home welcomes you with its timeless curb appeal and tranquil setting. What's special? Beautiful Setting: Flat and spacious on a quiet cul-de-sac. The backyard offers endless potential to create your dream oasis, from a resort-style pool to outdoor entertaining. Roof: New in 2024; 20-year warranty for peace-of-mind. Interior: New HVAC on Main level! Move-in-ready. Two spacious bedrooms and large closet areas upstairs, while the master and fourth bedroom are conveniently on the main level. Versatile layout allows you to use the adjacent 4th bedroom as an office, nursery, luxury closet, etc. 2.5 baths. Hardwood floors; no carpet. Garages: Lots of storage for your toys! In addition to the 2.5 car main garage (10' ceiling - 23' x 26'), the additional garage is large enough to house (and is wired to charge) 3 golf carts. A covered brick breezeway connects the detached garage and the house. Local: Easy access to Peachtree City's 100+ mile network of multi-use paths (pedestrian, cyclists and golf carts). 21 miles to Hartsfield Airport and 7 miles to Piedmont Fayette Hospital. Schools: Fayette County - Zoned for highly-rated Kedron Elementary, J.C. Booth Middle & McIntosh High. Blue Smoke Park: Walking distance - includes basketball courts, tennis courts, a playground, and picnic areas. Flat Creek Country Club: Located nearby, private membership that includes dining, golf, pickleball, a pool, and other social activities. As well, it provides network access to numerous golf courses in the Newnan / Peachtree City area.
Location not available
Exterior Features
- Style Traditional
- Construction Single Family
- Siding Brick, Wood Siding
- Roof Composition
- Garage Yes
- Garage Description Guest, Garage, Detached, Parking Pad, Kitchen Level, Garage Door Opener, Side/Rear Entrance
- Water Public
- Sewer Public Sewer
- Lot Description Level, Open Lot, Private
Interior Features
- Appliances Convection Oven, Dishwasher, Electric Water Heater, Microwave, Range, Refrigerator
- Heating Central, Natural Gas
- Cooling Ceiling Fan(s), Central Air
- Basement Crawl Space, None
- Fireplaces Description Masonry
- Living Area 2,988 SQFT
- Year Built 1978
- Stories Two
Neighborhood & Schools
- Subdivision Golfview
- Elementary School Kedron
- Middle School Booth
- High School Mcintosh
Financial Information
- Parcel ID 073109015
Additional Services
Internet Service Providers
Listing Information
Listing Provided Courtesy of Aberdeen Fine Properties Inc - info@aberdeenfp.com
 © 2025 Georgia MLS. All rights reserved. Information deemed reliable but not guaranteed.
© 2025 Georgia MLS. All rights reserved. Information deemed reliable but not guaranteed.Listing data is current as of 12/07/2025.


 All information is deemed reliable but not guaranteed accurate. Such Information being provided is for consumers' personal, non-commercial use and may not be used for any purpose other than to identify prospective properties consumers may be interested in purchasing.
All information is deemed reliable but not guaranteed accurate. Such Information being provided is for consumers' personal, non-commercial use and may not be used for any purpose other than to identify prospective properties consumers may be interested in purchasing.