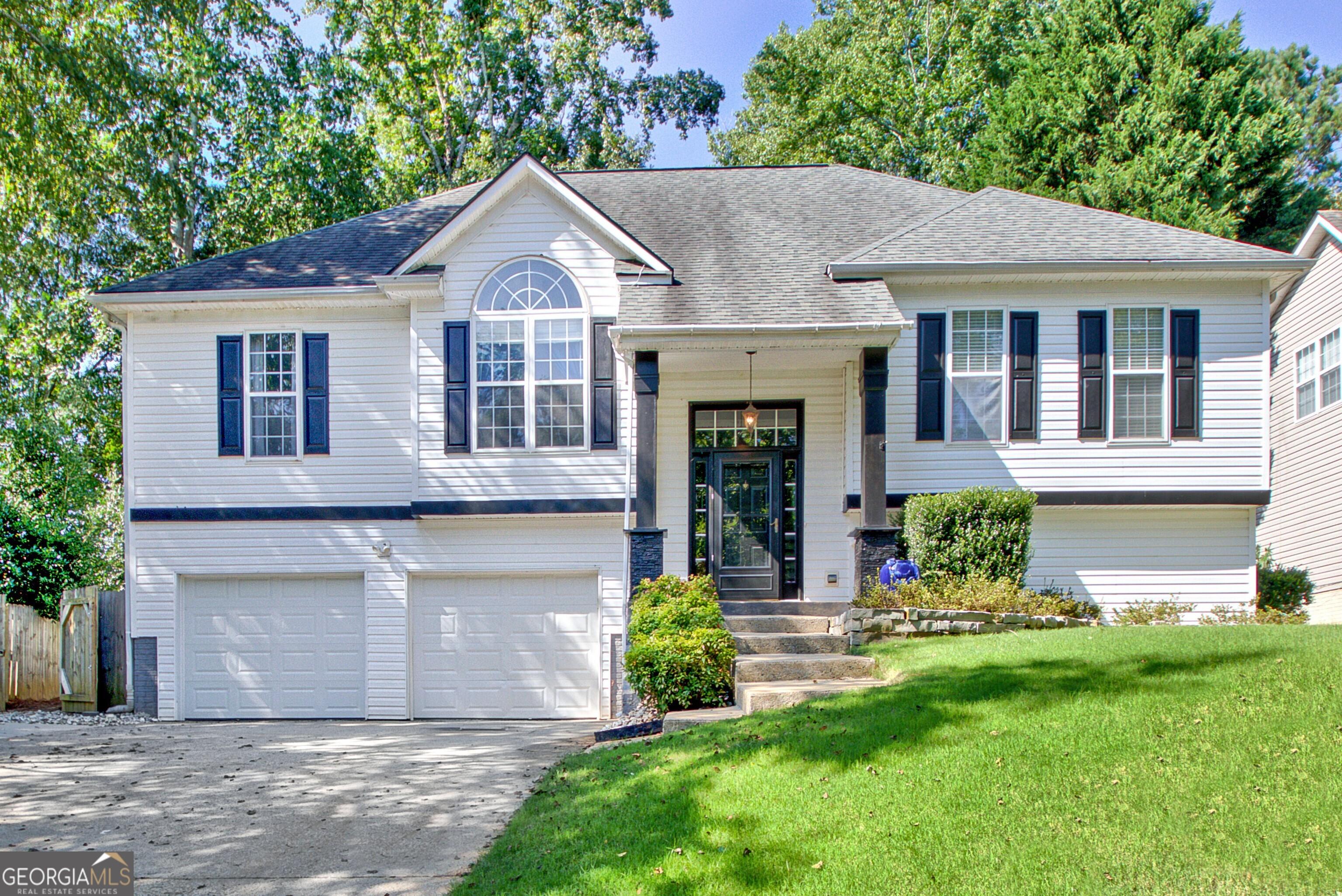103 ardenlee drive, peachtree city ga 30269
Peachtree City, GA 30269
3 BEDS 3-Full BATHS
0.01 AC LOTResidential - Single Family

Bedrooms 3
Total Baths 3
Full Baths 3
Acreage 0.02
Status Off Market
MLS # 10586053
County Fayette
More Info
Category Residential - Single Family
Status Off Market
Acreage 0.02
MLS # 10586053
County Fayette
PRIVATE HOME OFFICE WITH FULL BATHROOM ATTACHED! Come and see this beautifully updated three-bedroom, three-full-bathroom residence in the desirable North Peachtree City area. This gracious home offers both an upper and lower level, thoughtfully designed to accommodate modern lifestyles with sophisticated finishes and spacious living areas. Upon entering the upper level, you are greeted by a light-filled great room featuring vaulted ceilings, abundant windows, and a gas starter fireplace with gas logs, creating an inviting atmosphere for gatherings. The recently renovated kitchen is equipped with quartz countertops, a breakfast bar, soft-close cabinets, and all new appliances, making it ideal for culinary pursuits. Adjacent to the kitchen, the expansive dining room offers ample space for entertaining. The upper level also includes all three bedrooms and two full bathrooms. Enjoy new luxury vinyl plank flooring and a fresh, neutral palette. A French door from both the great room and the primary suite leads to an extended, extra-large deck finished with all new composite decking, providing a perfect space for outdoor relaxation and entertaining. The primary retreat features an en suite bathroom complete with a large soaking tub and separate shower. The walk-in closet, redesigned by a local Peachtree City company, offers generous hanging space and organizational solutions. The lower level showcases a large private office with attached bathroom and large storage closet. This room could also be used as a 4th bedroom for guests. You'll also enjoy a newly finished recreation room/den/playroom or craft room. This floor also provides a large laundry room and storage closet. Additional amenities include an oversized garage complete with a workbench and large enough for a golf cart and two cars, an additional parking pad, and a private, fenced backyard with lush sod. The newly expanded deck continues outdoors, and beneath it lies a covered patio-ideal for enjoying the tranquil setting in all seasons. This exceptional property is a testament to refined living and thoughtful updates. For further information or to arrange a private tour, please contact your real estate representative or Jack Allen, listing agent.
Location not available
Exterior Features
- Style Traditional
- Construction Single Family
- Siding Aluminum Siding, Vinyl Siding
- Roof Other
- Garage Yes
- Garage Description Garage, Garage Door Opener
- Water Public
- Sewer Public Sewer
- Lot Description Private, Sloped
Interior Features
- Appliances Dishwasher, Disposal, Microwave, Range, Refrigerator
- Heating Natural Gas, Forced Air
- Cooling Electric, Central Air
- Basement Bath Finished, Exterior Entry, Finished
- Fireplaces Description Gas Log, Gas Starter, Living Room
- Year Built 1996
- Stories Two
Neighborhood & Schools
- Subdivision Ardenlee
- Elementary School Crabapple
- Middle School Booth
- High School Mcintosh
Financial Information
- Parcel ID 073517022


 All information is deemed reliable but not guaranteed accurate. Such Information being provided is for consumers' personal, non-commercial use and may not be used for any purpose other than to identify prospective properties consumers may be interested in purchasing.
All information is deemed reliable but not guaranteed accurate. Such Information being provided is for consumers' personal, non-commercial use and may not be used for any purpose other than to identify prospective properties consumers may be interested in purchasing.