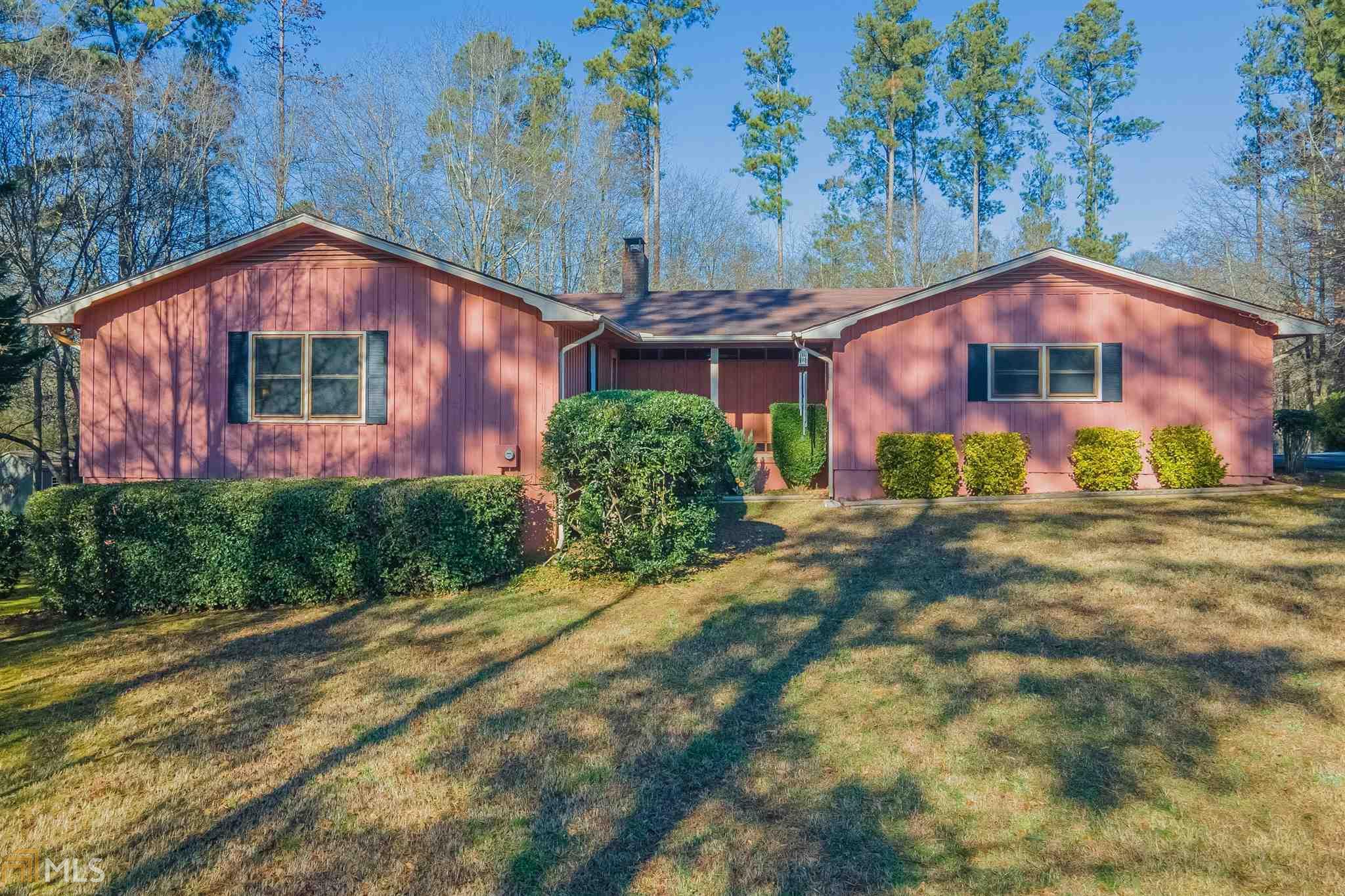410 tahoe dr
Hartwell, GA 30643
3 BEDS 3-Full BATHS
3 AC LOTResidential - Single Family

Bedrooms 3
Total Baths 3
Full Baths 3
Acreage 3
Status Off Market
MLS # 8907162
County Hart
More Info
Category Residential - Single Family
Status Off Market
Acreage 3
MLS # 8907162
County Hart
Back on the market through no fault of it's own. (Buyers decided they did not want to live in Hartwell) Three gorgeous acres with a spacious 3 bedroom 3 bath home in a lakefront neighborhood, close to the city of Hartwell. The kitchen has recently been completely redone with granite countertops, new cabinets and stainless steel appliances. Generously sized open concept kitchen, dining, living room with cathedral ceiling and masonry fireplace. The large master suite has a walk in closet with adjoining updated bathroom. An additional bedroom and bath complete the main floor. There is a screened in porch and a deck facing the scenic backyard with a sparkling, new inground pool installed 3 yrs ago. The basement has a laundry area with workshop, oversized den with wood stove, plus an additional bedroom and large bathroom. The attached oversized carport has an additional storage area. There is also a large detached carport and detached storage building that are included with the property. Imagine yourself relaxing around the swimming pool on a hot summer day, or having a picnic with family and friends. There is plenty of room for anything you can imagine, and all in a beautiful setting.
Location not available
Exterior Features
- Style Ranch
- Construction Ranch
- Siding Wood Siding
- Exterior Deck/Patio, Fenced Yard, Garden Area, Out Building, Pool-in Ground, Screen Porch, Workshop
- Garage No
- Garage Description 3 Car Or More, Attached, Carport, Detached, Guest Parking, Kitchen Level Entry, RV/Boat Parking
- Water Community Well, Septic Tank
- Sewer Community Well, Septic Tank
- Lot Description Corner, Sloping
Interior Features
- Heating Electric, Central
- Cooling Electric Ceiling Fan, Central
- Basement Bath Finished, Daylight, Entrance - Inside, Finished Rooms, Full
- Fireplaces 2
- Fireplaces Description Masonry, Wood Stove, In Basement, In Living Room
- Year Built 1979
- Stories 1 Story
Neighborhood & Schools
- Subdivision Tahoe Village
- Elementary School North Hart
- Middle School Hart County
- High School Hart County
Financial Information
- Parcel ID C55B 020


 All information is deemed reliable but not guaranteed accurate. Such Information being provided is for consumers' personal, non-commercial use and may not be used for any purpose other than to identify prospective properties consumers may be interested in purchasing.
All information is deemed reliable but not guaranteed accurate. Such Information being provided is for consumers' personal, non-commercial use and may not be used for any purpose other than to identify prospective properties consumers may be interested in purchasing.