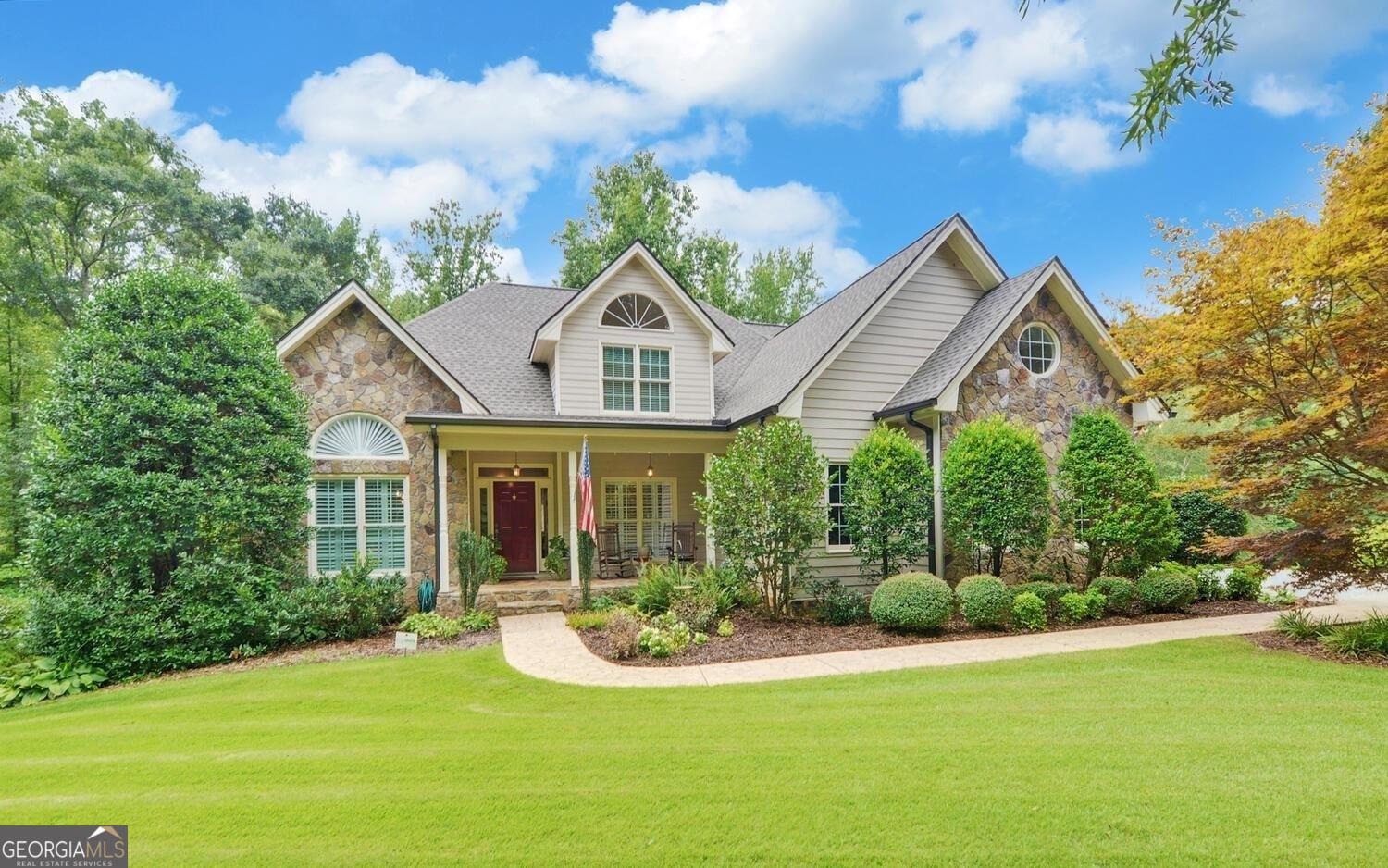383 beaver dam road
Toccoa, GA 30577
4 BEDS 4-Full BATHS
11.47 AC LOTResidential - Single Family

Bedrooms 4
Total Baths 4
Full Baths 4
Acreage 11.48
Status Off Market
MLS # 20169598
County Stephens
More Info
Category Residential - Single Family
Status Off Market
Acreage 11.48
MLS # 20169598
County Stephens
Nestled within the pristine beauty of Mountain River Estates, the community lives up to its name, offering a tranquil haven. Your drive home will never be the same. You pass the Tugalo River as you approach the community setting the tone for the exceptional lifestyle that awaits. Each residence within this upscale neighborhood is situated on expansive acreage, ensuring both the joys of camaraderie with wonderful neighbors and the luxury of absolute privacy – a perfect blend of upscale living and rural Georgia charm. Step into the lap of luxury with this custom home that embodies both grandeur and warmth. The covered front porch welcomes you, setting the stage for the open floor plan that revolves around the awe-inspiring 2-story Great Room. Here, built-in custom cabinets, a stone fireplace and French doors that create a seamless connection to the back deck, allowing natural light to flood the space. The renovated kitchen (2017) is a chef's delight, featuring tile flooring, shaker style cabinets, granite countertops, and top-of-the-line stainless Jen Air appliances. The kitchen island, perfect for gatherings, complements the oversized pantry room, complete with custom cabinets, a laundry sink, and room for a stand-up freezer. Adjacent to the breakfast room, the pi?ce de r?sistance awaits – a screened-in porch with a vaulted ceiling and captivating views of nature and sunsets. The seller even enjoys deer hunting from this serene spot! The owner's suite, with tray ceilings and a walk-in closet, leads to an ensuite bath with a linen closet, double vanity, walk-in shower, and jetted tub. Upstairs, 9-foot ceilings and hardwood flooring guide you to three bedrooms with spacious closets. The attic, accessible from three locations, provides ample additional storage. The daylight basement, partially finished with sheetrock, plumbing, and electrical, currently serves as storage and a fantastic workshop with an exterior door. The terrace level has full laundry hookups and a planned kitchen area, holds the potential for an apartment or in-law suite. The home includes two HVAC units, a gas tankless water heater, and Orkin termite system bait traps (Centricon). Architectural shingles and gutters were replaced in 2021. The 11+ acres included with this home offers a little bit of everything.....the front yard is beautifully landscaped as the home sits off the road. The paved driveway splits at house and there is an easy drive to the pole barn. The flat back yard is your oasis to plant a garden, play ball, entertain and more. The creek that runs through the property is wide enough to play in (imagine the kids scooping up salamanders). Across the creek is wooded and even another nice building site. Adding to the property's allure is a 30 and 50 amp electrical-equipped Pole Barn, designed for two motor homes. The 11+ acres are a canvas of natural beauty, featuring raised bed gardens, azaleas, hydrangeas, a creek, and a mountain top. Revel in the grilling and chilling sun deck and firepit area overlooking the creek. The sellers will be relocating to a 55+ community and would love a couple of weeks post closing occupancy.
Location not available
Exterior Features
- Style Traditional
- Siding Concrete, Stone
- Roof Composition
- Garage Yes
- Garage Description Attached, Garage Door Opener, Garage, Kitchen Level, RV/Boat Parking, Side/Rear Entrance, Storage
- Water Public
- Sewer Septic Tank
- Lot Description Open Lot, Private, Sloped
Interior Features
- Appliances Tankless Water Heater, Gas Water Heater, Cooktop, Dishwasher, Ice Maker, Microwave, Oven/Range (Combo), Refrigerator, Stainless Steel Appliance(s)
- Heating Electric, Central
- Cooling Electric, Ceiling Fan(s), Central Air
- Basement Bath Finished, Concrete, Daylight, Interior Entry, Exterior Entry, Full, None, Unfinished
- Fireplaces 1
- Fireplaces Description Family Room
- Year Built 1996
- Stories Two
Neighborhood & Schools
- Subdivision Mountain River Estates
- Elementary School Other
- Middle School Stephens County
- High School Stephens County
Financial Information
- Parcel ID 038 025


 All information is deemed reliable but not guaranteed accurate. Such Information being provided is for consumers' personal, non-commercial use and may not be used for any purpose other than to identify prospective properties consumers may be interested in purchasing.
All information is deemed reliable but not guaranteed accurate. Such Information being provided is for consumers' personal, non-commercial use and may not be used for any purpose other than to identify prospective properties consumers may be interested in purchasing.