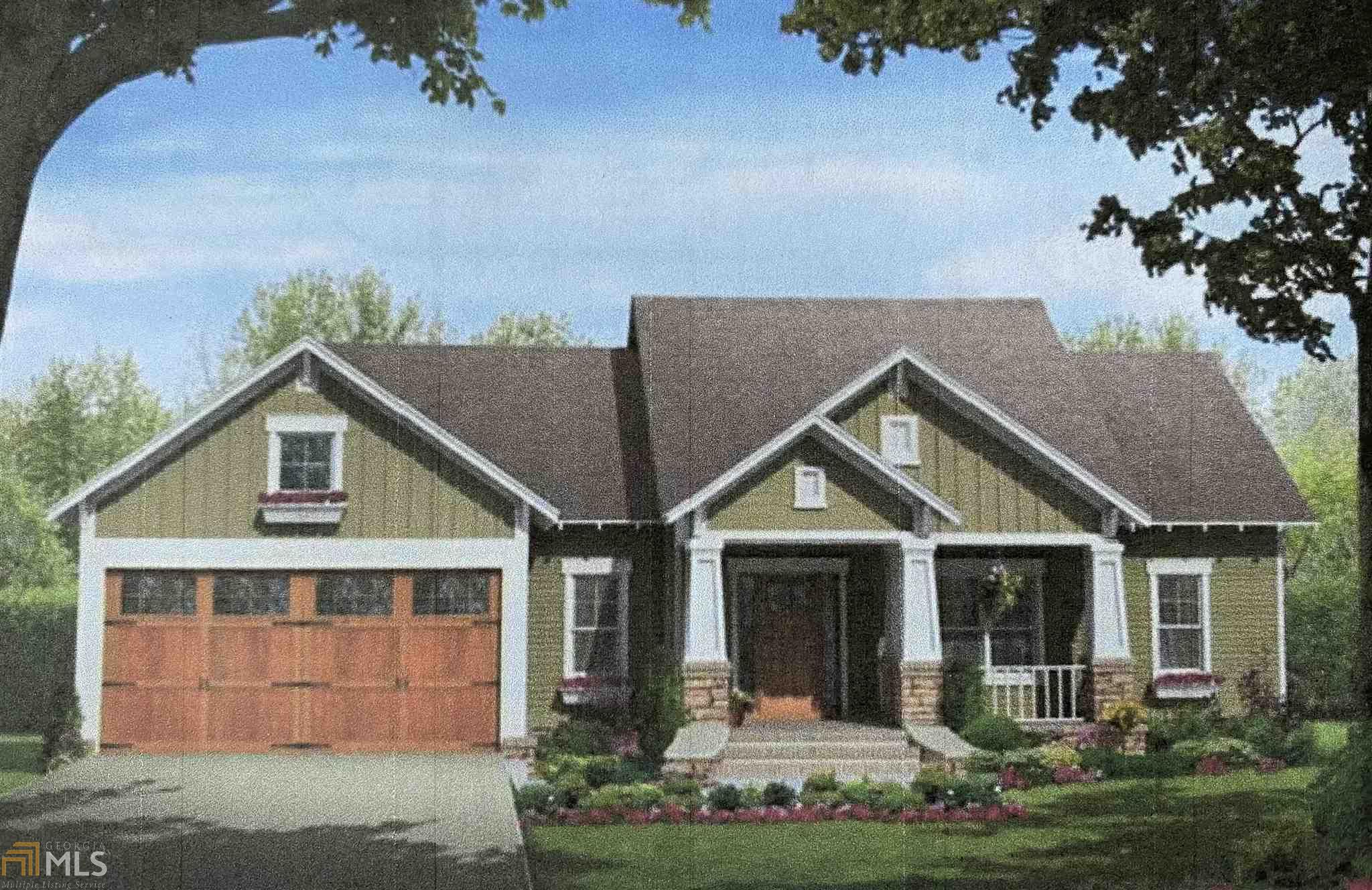236 whispering creek trl
Hartwell, GA 30643
3 BEDS 2-Full BATHS
1 AC LOTResidential - Single Family

Bedrooms 3
Total Baths 2
Full Baths 2
Acreage 1.005
Status Off Market
MLS # 8940375
County Hart
More Info
Category Residential - Single Family
Status Off Market
Acreage 1.005
MLS # 8940375
County Hart
New construction featuring split bedroom floor plan. Master suite is spacious with trey ceiling and features soaking tub, separate tile shower, double vanity and huge walk-in closet. Kitchen has custom cabinets, granite counters and a pantry. Living room features vaulted ceiling with wood burning fireplace. Two car attached garage and concrete driveway. Covered front and back porches. Builder added additional footage to floor plan making the home larger than the floor plans. Square footage listed is approximate. Landscaping will include sodded front yard
Location not available
Exterior Features
- Style Craftsman
- Construction Craftsman
- Siding Concrete Siding, Stone
- Exterior Deck/Patio, Porch
- Roof Composition
- Garage No
- Garage Description 2 Car, Auto Garage Door, Garage, Kitchen Level Entry, Storage
- Water Public Water, Septic Tank
- Sewer Public Water, Septic Tank
- Lot Description Level Lot, Open Land
Interior Features
- Heating Electric, Central
- Cooling Electric Ceiling Fan, Central
- Basement Slab/None
- Fireplaces 1
- Fireplaces Description Masonry, In Living Room
- Year Built 2021
- Stories 1 Story
Neighborhood & Schools
- Subdivision Whispering Creek
- Elementary School North Hart
- Middle School Hart County
- High School Hart County
Financial Information
- Parcel ID C55B 036 016


 All information is deemed reliable but not guaranteed accurate. Such Information being provided is for consumers' personal, non-commercial use and may not be used for any purpose other than to identify prospective properties consumers may be interested in purchasing.
All information is deemed reliable but not guaranteed accurate. Such Information being provided is for consumers' personal, non-commercial use and may not be used for any purpose other than to identify prospective properties consumers may be interested in purchasing.