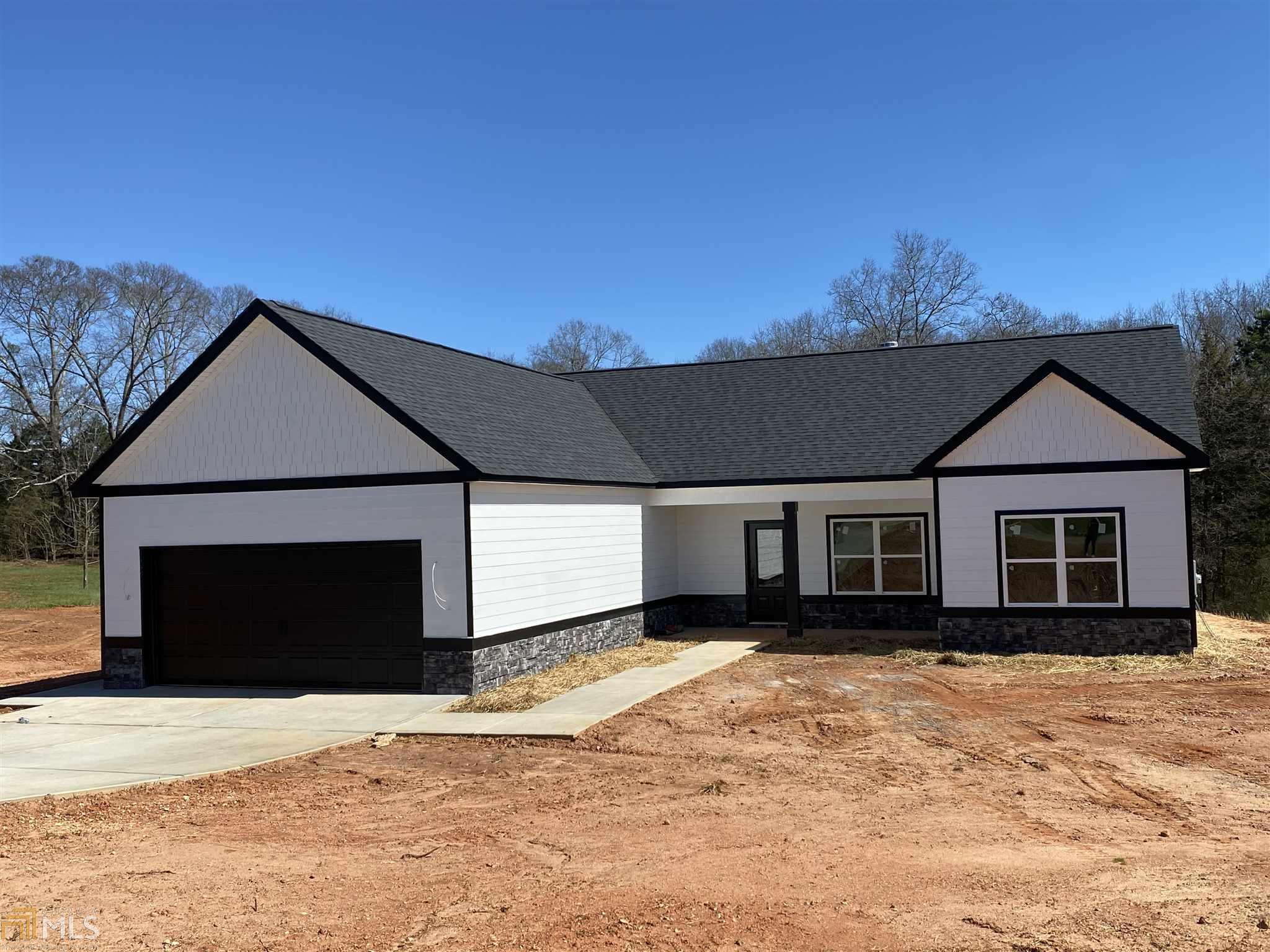159 whispering creek trl
Hartwell, GA 30643
3 BEDS 2-Full BATHS
1 AC LOTResidential - Single Family

Bedrooms 3
Total Baths 2
Full Baths 2
Acreage 1.005
Status Off Market
MLS # 8926813
County Hart
More Info
Category Residential - Single Family
Status Off Market
Acreage 1.005
MLS # 8926813
County Hart
New construction featuring an open plan where kitchen, living and dining are open to each other. Kitchen has huge walk-in pantry custom cabinets with an island and granite countertops. Living room has vaulted ceilings and wood burning fireplace. Spacious master suite with trey ceiling, double vanity, tile shower, garden tub and walk-in closet. Two car attached garage and concrete driveway. Covered front and back porches. Builder added additional footage to floor plan making the home larger than the attached floor plan.
Location not available
Exterior Features
- Style Craftsman
- Construction Craftsman
- Siding Concrete Siding, Stone
- Exterior Deck/Patio, Porch
- Roof Composition
- Garage No
- Garage Description 2 Car, Auto Garage Door, Garage, Kitchen Level Entry
- Water Public Water, Septic Tank
- Sewer Public Water, Septic Tank
- Lot Description Level Lot
Interior Features
- Heating Electric, Central
- Cooling Electric Central
- Basement Slab/None
- Fireplaces 1
- Year Built 2021
- Stories 1 Story
Neighborhood & Schools
- Subdivision Whispering Creek
- Elementary School North Hart
- Middle School Hart County
- High School Hart County
Financial Information
- Parcel ID C55B 036 005


 All information is deemed reliable but not guaranteed accurate. Such Information being provided is for consumers' personal, non-commercial use and may not be used for any purpose other than to identify prospective properties consumers may be interested in purchasing.
All information is deemed reliable but not guaranteed accurate. Such Information being provided is for consumers' personal, non-commercial use and may not be used for any purpose other than to identify prospective properties consumers may be interested in purchasing.