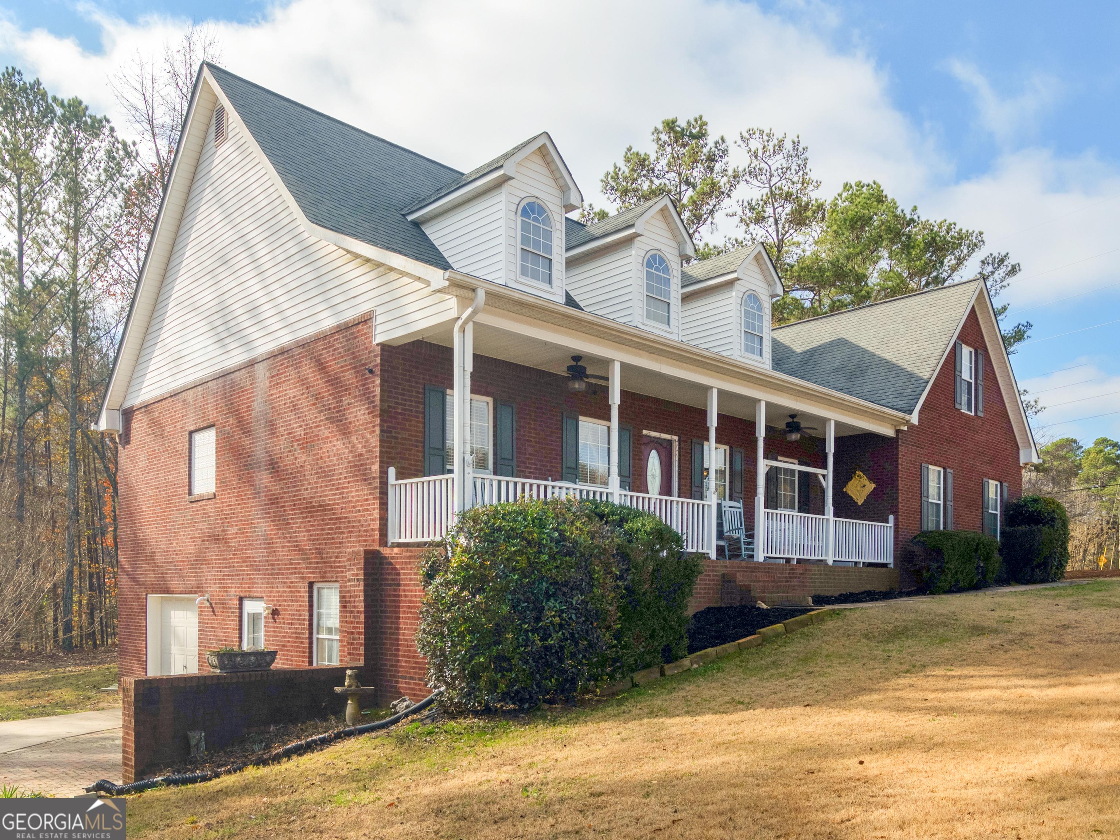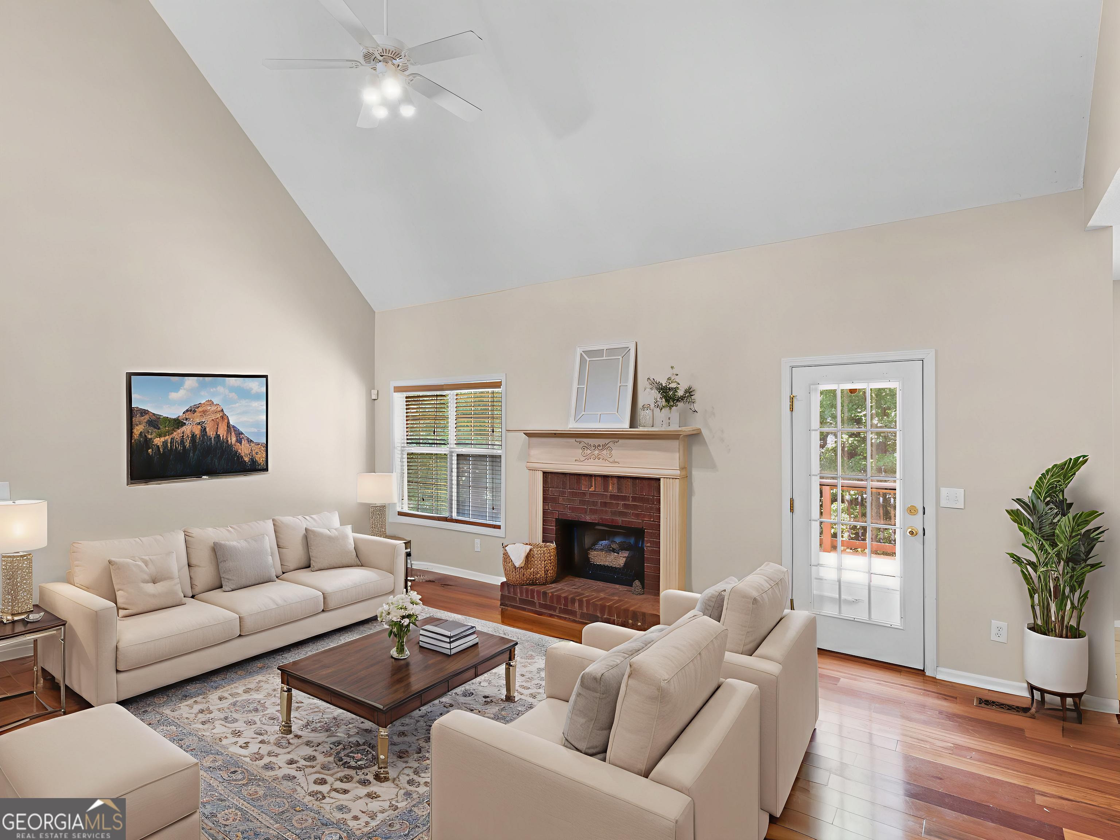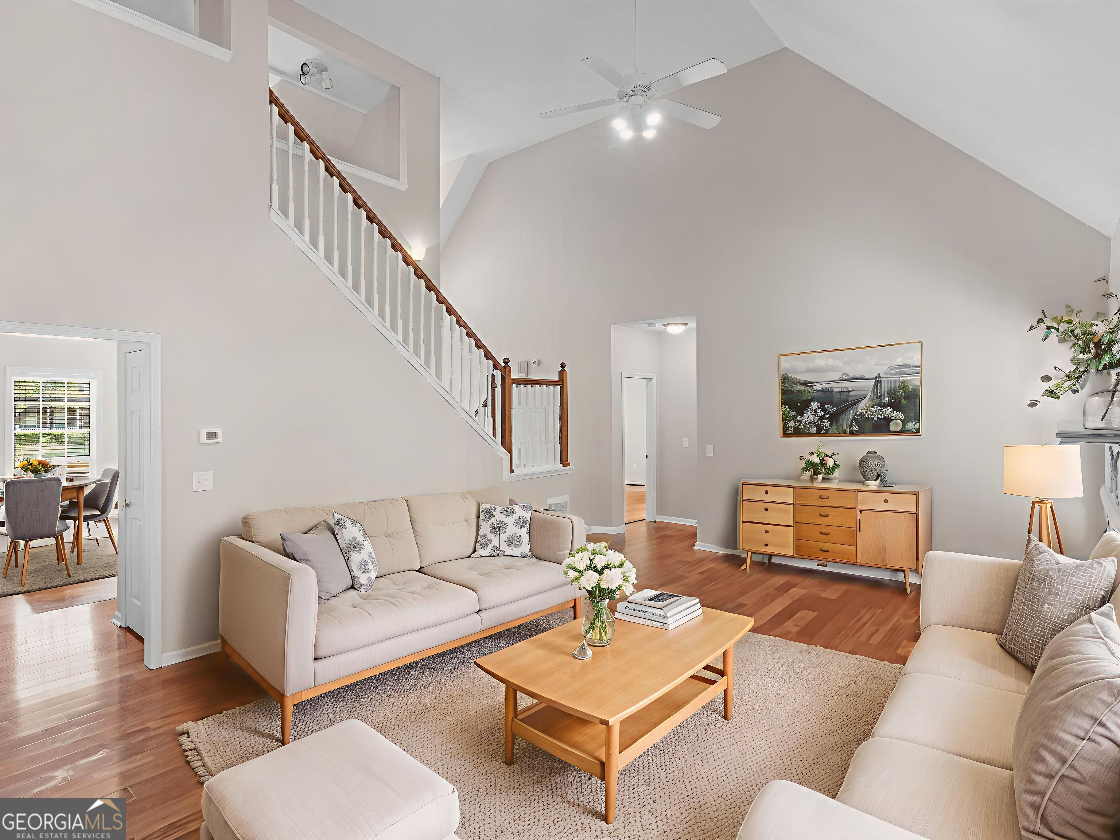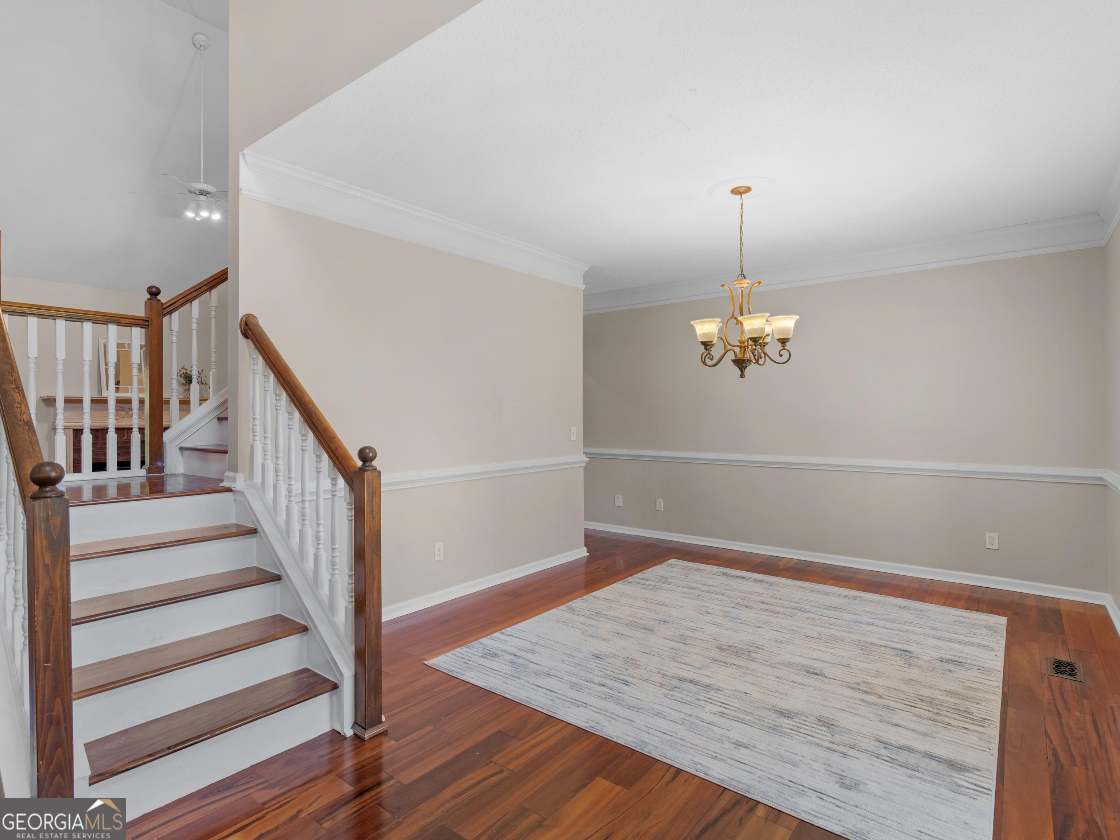Loading
1000 eddie craig drive, mcdonough ga 30252
Mcdonough, GA 30252
$434,900
4 BEDS 3.5 BATHS
3,058 SQFT1.37 AC LOTResidential - Single Family




Bedrooms 4
Total Baths 4
Full Baths 3
Square Feet 3058
Acreage 1.38
Status Active
MLS # 10554444
County Henry
More Info
Category Residential - Single Family
Status Active
Square Feet 3058
Acreage 1.38
MLS # 10554444
County Henry
**Ask about how you can receive a permanent INTEREST RATE BUYDOWN with a full price offer plus up to a $1,500 lender credit when using the seller's preferred lender! Exclusions may apply. Interest Rate buydown is valid only with a full price offer.*** Spacious 4-Sided Brick Home on 1.38 Acres in Joyner Estates | Ola School District Welcome to this two-story 4-sided brick home on a partially finished basement situated on a private, partially wooded 1.38-acre corner lot in the sought-after Joyner Estates community. With timeless curb appeal, this home offers a welcoming covered front porch and a spacious open floor plan designed for modern living. Inside, you'll find soaring vaulted ceilings in the main living area, rich hardwood floors, and a separate formal dining room perfect for entertaining. The kitchen features Silestone countertops, stainless steel appliances, tile flooring, a breakfast bar, and a sunny breakfast nook with views of the backyard. The primary suite is located on the main level and includes trey ceilings, a walk-in closet, and an en-suite bathroom with a garden tub and separate shower. A central vacuum system adds convenience throughout the home. Upstairs, you'll find three spacious bedrooms, a full bathroom, and a loft-style office that overlooks the main living space-ideal for remote work or reading. The partially finished basement is built for versatility, offering a game room, theater room, and a full bathroom-perfect for guests or entertaining. The unfinished portion includes a full private driveway with a boat door, woodshop area, and built-in shelving for exceptional storage. With its private entrance, this space offers incredible potential for an in-law suite, teen retreat, or POTENTIAL RENTAL INCOME opportunity. Additional features include: Fresh interior paint, Full second driveway with private basement access, Tons of storage and workspace, Established neighborhood with large lots! Convenient to historic McDonough Square, shopping, dining, Georgia National Golf Club, and more! Located in the desirable Ola School District! Ask about how you can receive a permanent INTEREST RATE BUYDOWN plus up to a $1,500 lender credit when using the seller's preferred lender! Exclusions may apply. Offer valid only with a full price offer.
Location not available
Exterior Features
- Style Brick 4 Side
- Construction Single Family
- Siding Block, Brick, Concrete
- Exterior Garden, Other
- Roof Composition
- Garage Yes
- Garage Description Garage, Storage, Attached, Kitchen Level, Garage Door Opener, Side/Rear Entrance
- Water Public
- Sewer Septic Tank
- Lot Description Corner Lot, Level, Other
Interior Features
- Appliances Dishwasher, Microwave, Other, Range, Refrigerator, Stainless Steel Appliance(s), Tankless Water Heater
- Heating Central, Natural Gas, Other
- Cooling Ceiling Fan(s), Central Air, Dual, Electric, Gas, Other
- Basement Bath Finished, Boat Door, Concrete, Daylight, Exterior Entry, Finished, Full, Interior Entry, Partial
- Fireplaces Description Living Room
- Living Area 3,058 SQFT
- Year Built 1999
- Stories Three Or More
Neighborhood & Schools
- Subdivision Joyner Estates
- Elementary School Ola
- Middle School Ola
- High School Ola
Financial Information
- Parcel ID 140D01001000
Additional Services
Internet Service Providers
Listing Information
Listing Provided Courtesy of Watkins Real Estate Associates - compliance@watkinsrea.com
 © 2025 Georgia MLS. All rights reserved. Information deemed reliable but not guaranteed.
© 2025 Georgia MLS. All rights reserved. Information deemed reliable but not guaranteed.Listing data is current as of 08/20/2025.


 All information is deemed reliable but not guaranteed accurate. Such Information being provided is for consumers' personal, non-commercial use and may not be used for any purpose other than to identify prospective properties consumers may be interested in purchasing.
All information is deemed reliable but not guaranteed accurate. Such Information being provided is for consumers' personal, non-commercial use and may not be used for any purpose other than to identify prospective properties consumers may be interested in purchasing.