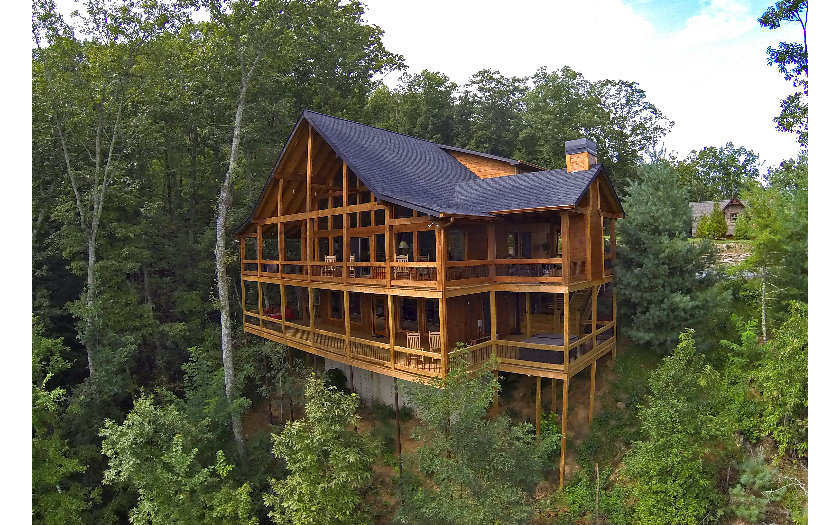633 raccoon road
Blue Ridge, GA 30513
4 BEDS 3-Full 1-Half BATHS
2.24 AC LOTResidential

Bedrooms 4
Total Baths 4
Full Baths 3
Acreage 2.24
Status Off Market
MLS # 255802
County Fannin County - Area 6
More Info
Category Residential
Status Off Market
Acreage 2.24
MLS # 255802
County Fannin County - Area 6
^MOUNTAIN VIEW LODGE^ This architectural rustic design features 4 BR's, 3.5 BA's. Master suite on main level features a floor to ceiling gas log Rock FP. Enjoy amazing panoramic views from every room! Fin. daylight basement w/ a wall of glass features oversized Rec Rm/Den w/ Fireplace & pub style wet bar which leads to massive cov. porches & hot tub deck. All window front chalet style brings the outdoors in w/features incl. cath. ceilings, custom wood flooring, upgraded rustic modern cabinetry, Rock FP & more lg. outdoor "party porch" w/real wood burning Rock FP is the great entertaining destination. Upgrades galore incl. lots of "rustic" accents: reclaimed wood, blue spruce & rough sewn barn wood, walk in tile showers - master w/ rain head, walk in closet, bamboo cork floors & more. Located in a gated community in the Aska Adventure Area near Lake Blue Ridge & the Toccoa River.
Location not available
Exterior Features
- Style Chalet,Cabin,Country Rustic,Two Story
- Construction Chalet,Cabin,Country Rustic,Two Story
- Exterior Frame
- Roof Shingle
- Garage No
- Garage Description Driveway
- Water Community
- Sewer Septic
- Lot Dimensions N/A
- Lot Description Level,Gentle,Rolling,Steep
Interior Features
- Appliances Refrigerator,Range,Microwave,Dishwasher,Washer,Dryer,See Remarks
- Heating Central,Heat Pump,Electric,Gas Logs,Fireplace - vented
- Cooling Central Electric,Central Heat Pump
- Basement Finished,Full
- Year Built 2014
- Stories N/A
Neighborhood & Schools
- Subdivision Raccoon Ridge
- School Disrict N/A
- Elementary School N/A
- Middle School N/A
- High School N/A
Financial Information
- Parcel ID N/A
- Zoning N/A


 All information is deemed reliable but not guaranteed accurate. Such Information being provided is for consumers' personal, non-commercial use and may not be used for any purpose other than to identify prospective properties consumers may be interested in purchasing.
All information is deemed reliable but not guaranteed accurate. Such Information being provided is for consumers' personal, non-commercial use and may not be used for any purpose other than to identify prospective properties consumers may be interested in purchasing.