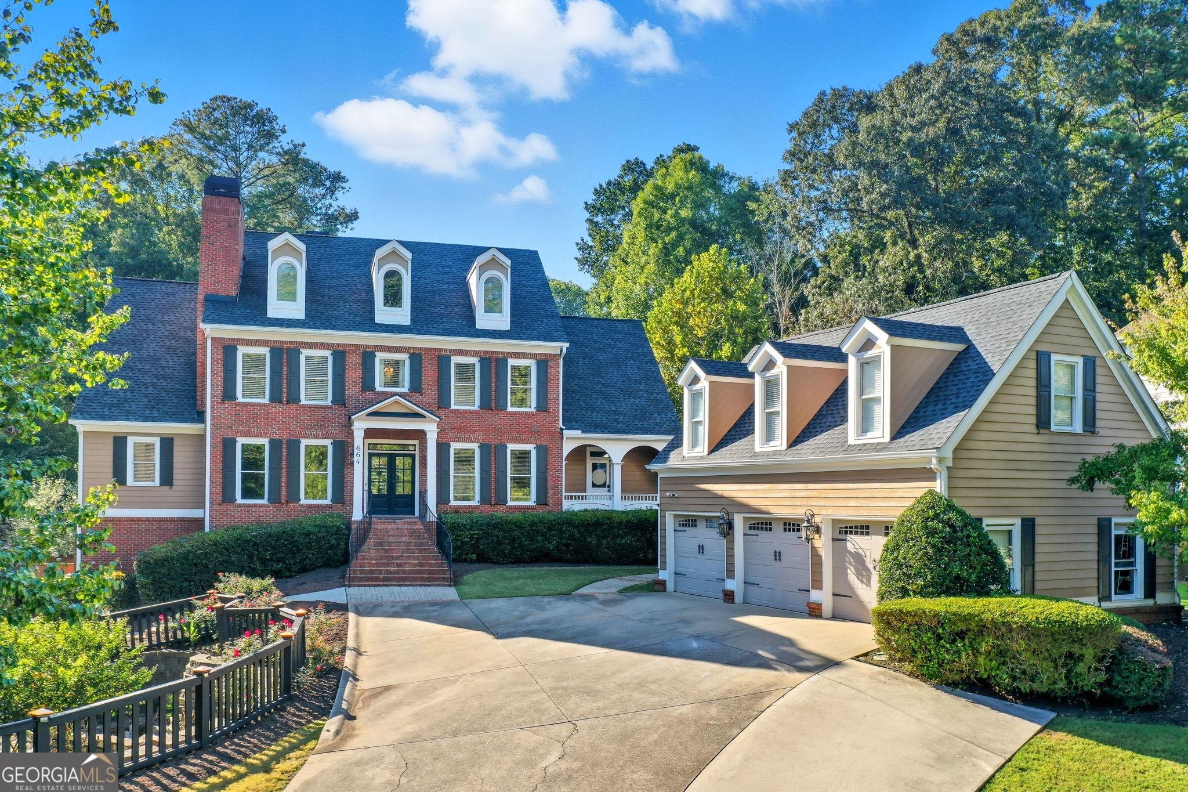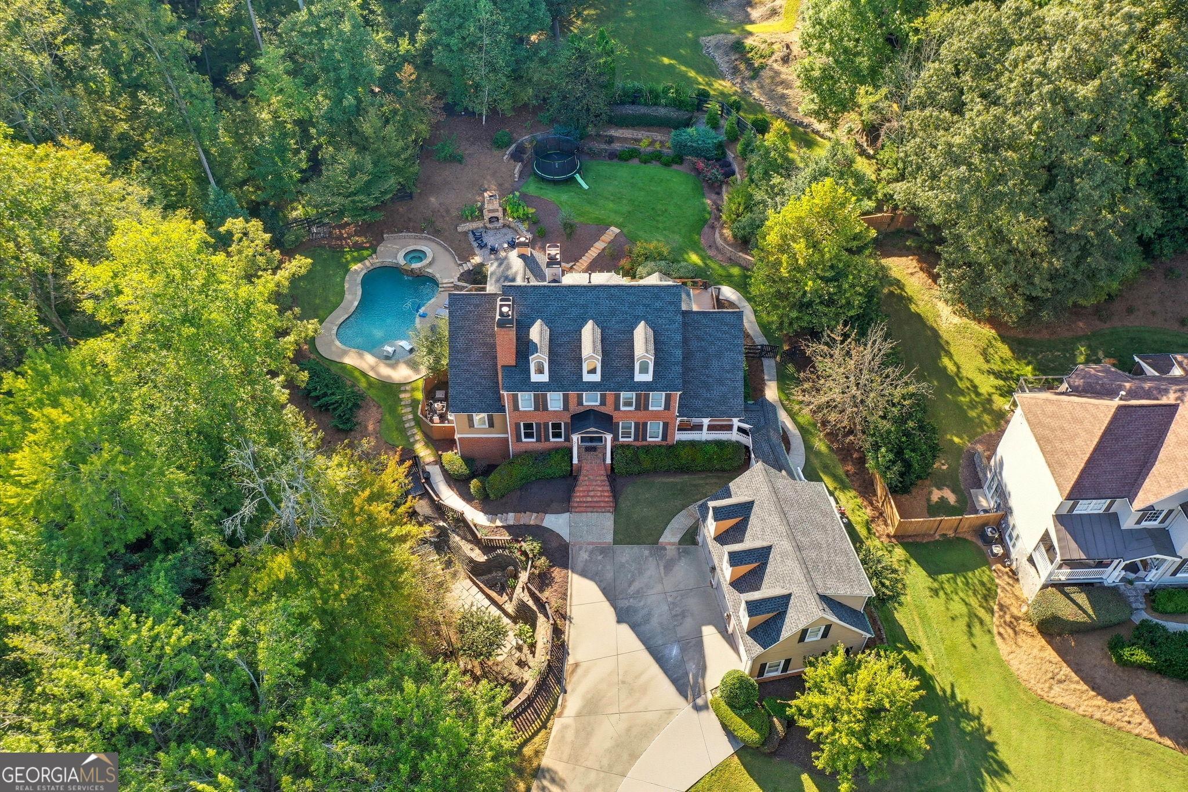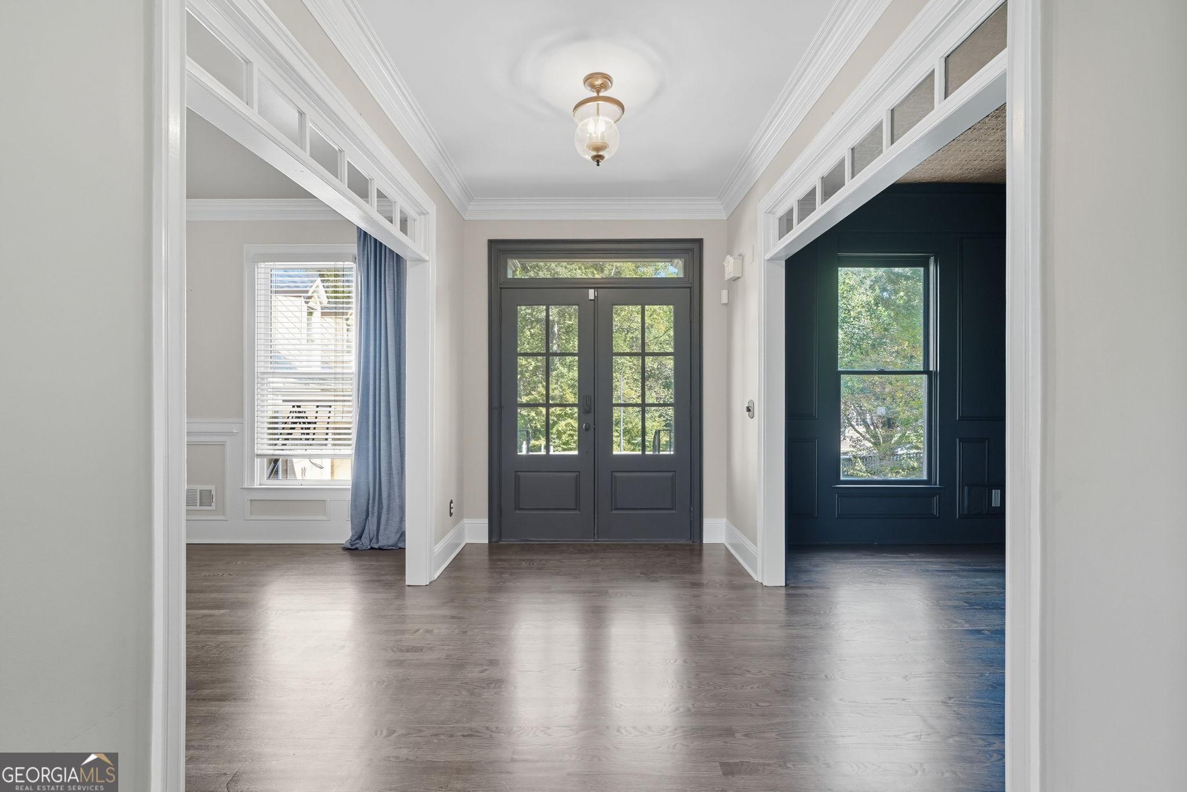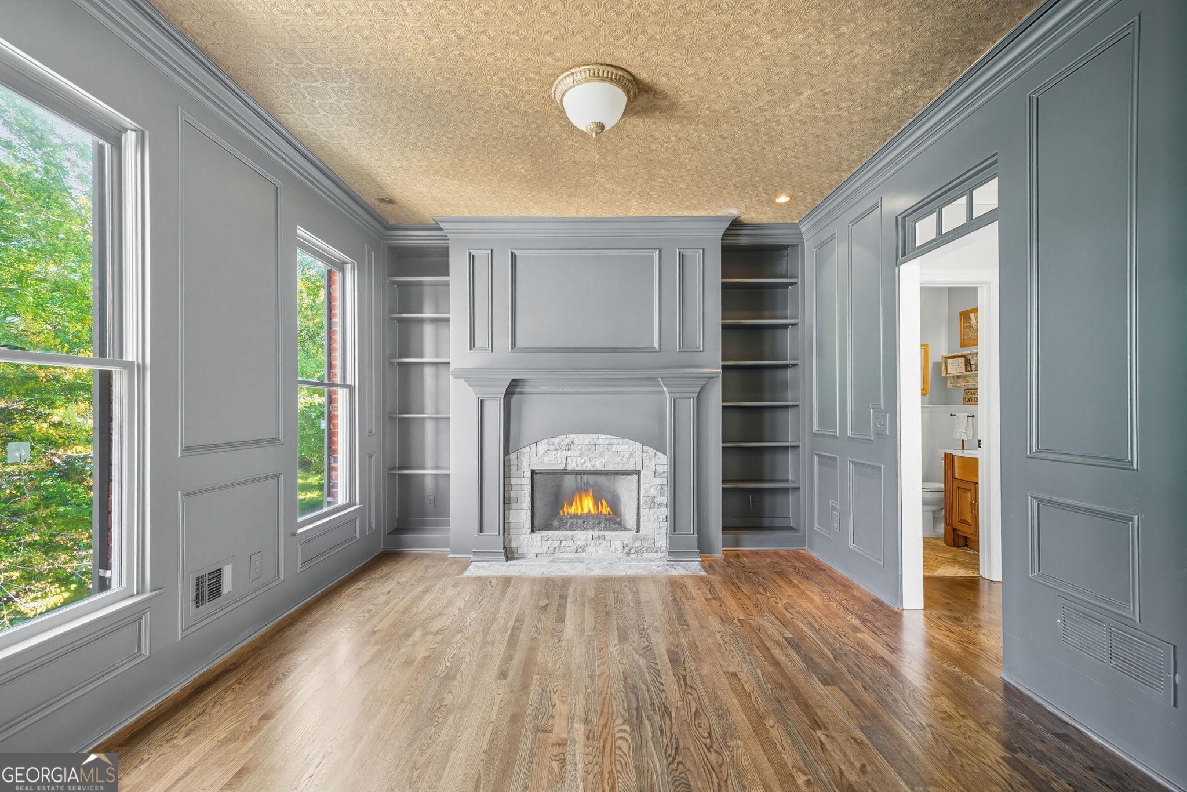Loading
664 gold valley pass, canton ga 30114
Canton, GA 30114
$1,124,000
7 BEDS 6 BATHS
6,050 SQFT0.99 AC LOTResidential - Single Family




Bedrooms 7
Total Baths 6
Full Baths 5
Square Feet 6050
Acreage 0.99
Status Active Under Contract
MLS # 10605747
County Cherokee
More Info
Category Residential - Single Family
Status Active Under Contract
Square Feet 6050
Acreage 0.99
MLS # 10605747
County Cherokee
** END OF THE YEAR INCENTIVE SELLER IS NOW OFFERING $30K IN SELLER PAID CLOSING COSTS!** This one will check all of your boxes!! Traditional brick elevation + showstopper curb appeal meets luxury interior finishes on nearly an acre with a private pool in sought after Bridgemill! The grand entrance welcomes you into foyer with study to your left and formal dining room to your right. Freshly finished hardwoods, plantation shutters and modern paint colors on main! Two-story living room boasts of floor to ceiling windows, stacked stone fireplace with built-in cabinets on either side. Keeping room/eat-in kitchen with access to back deck overlooking back yard oasis featuring outdoor fireplace, private, gunite salt water pool+hot tub and plenty of usable yard space w/ lush grass left to enjoy. This is truly an entertainer's dream! Primary on main boasts of gas fireplace in additional seating area and exterior access to back decks. Fully remodeled primary bathroom features free standing tub, walk-in tiled shower, separate his+hers vanities, commode room and walk in closet w/ closet system. Laundry room on main w/ mudroom boasting of drop zone + butler's pantry can be found off of the updated kitchen featuring granite countertops, tile backsplash, SS appliances (including double oven), farmhouse sink, soft close drawers+cabinets and plenty of additional storage on accent island. (4) secondary, carpeted, bedrooms can be found upstairs in the main house - one with en-suite bathroom and a jack & jill between two of the others. Finished basement has been updated with LVP and bright+airy paint color w/ secondary living space, bar area perfect for gaming w/wine cellar and 2nd butler's pantry, theater/workout room and additional bedroom + full bath on terrace level. Access through main room and bedroom. Additional 1/2 bath in hallway for (pool) convenience. MIL suite/studio apartment with bathroom + kitchenette above 3 car garage (one of the bedrooms + bathrooms "upstairs" on the breakdown) w/ independent egress/ingress + HVAC. Plenty of room for multigenerational living here!! Home has been wired for surround sound and has a brand new roof + gutters. Convenient location off of Sixes Rd w/ Peach Pass access + amenities you'd love to be a part of! Make this one HOME just in time for the holidays!
Location not available
Exterior Features
- Style Traditional
- Construction Single Family
- Siding Brick, Concrete
- Roof Composition
- Garage Yes
- Garage Description Garage, Attached
- Water Public
- Sewer Public Sewer
- Lot Description Private
Interior Features
- Appliances Dishwasher, Double Oven, Microwave
- Heating Forced Air, Natural Gas
- Cooling Central Air
- Basement Bath Finished, Bath/Stubbed, Daylight, Exterior Entry, Finished
- Fireplaces Description Living Room
- Living Area 6,050 SQFT
- Year Built 1999
- Stories Three Or More
Neighborhood & Schools
- Subdivision Bridgemill
- Elementary School Sixes
- Middle School Freedom
- High School Woodstock
Financial Information
- Parcel ID 15N02B 176
Additional Services
Internet Service Providers
Listing Information
Listing Provided Courtesy of Atlanta Communities - cherokee@atlantacommunities.net
 © 2026 Georgia MLS. All rights reserved. Information deemed reliable but not guaranteed.
© 2026 Georgia MLS. All rights reserved. Information deemed reliable but not guaranteed.Listing data is current as of 01/07/2026.


 All information is deemed reliable but not guaranteed accurate. Such Information being provided is for consumers' personal, non-commercial use and may not be used for any purpose other than to identify prospective properties consumers may be interested in purchasing.
All information is deemed reliable but not guaranteed accurate. Such Information being provided is for consumers' personal, non-commercial use and may not be used for any purpose other than to identify prospective properties consumers may be interested in purchasing.