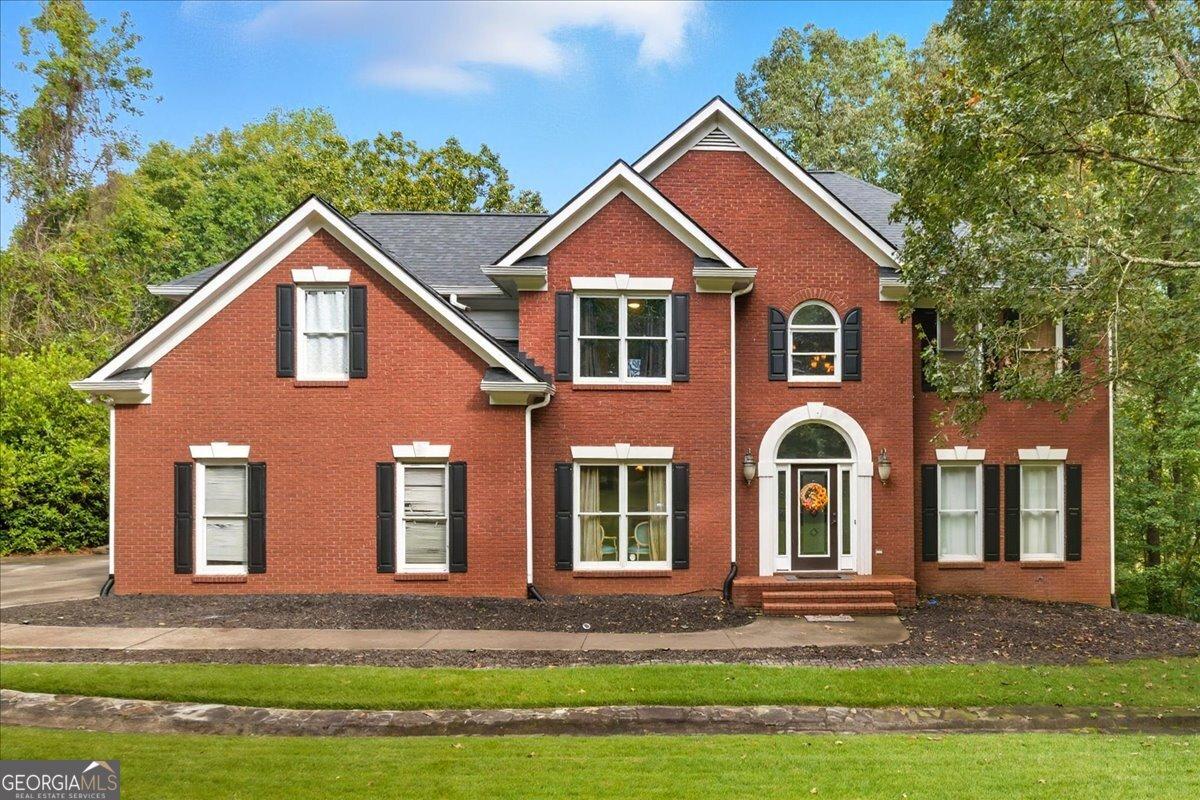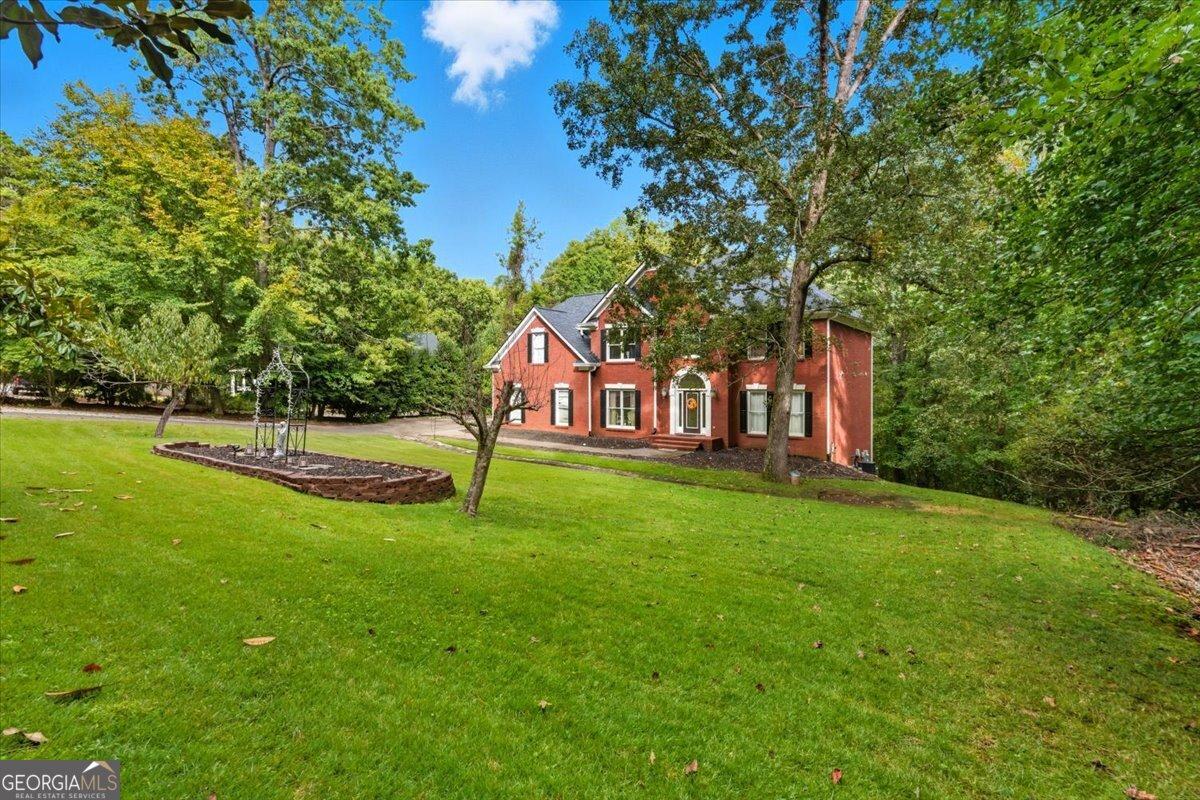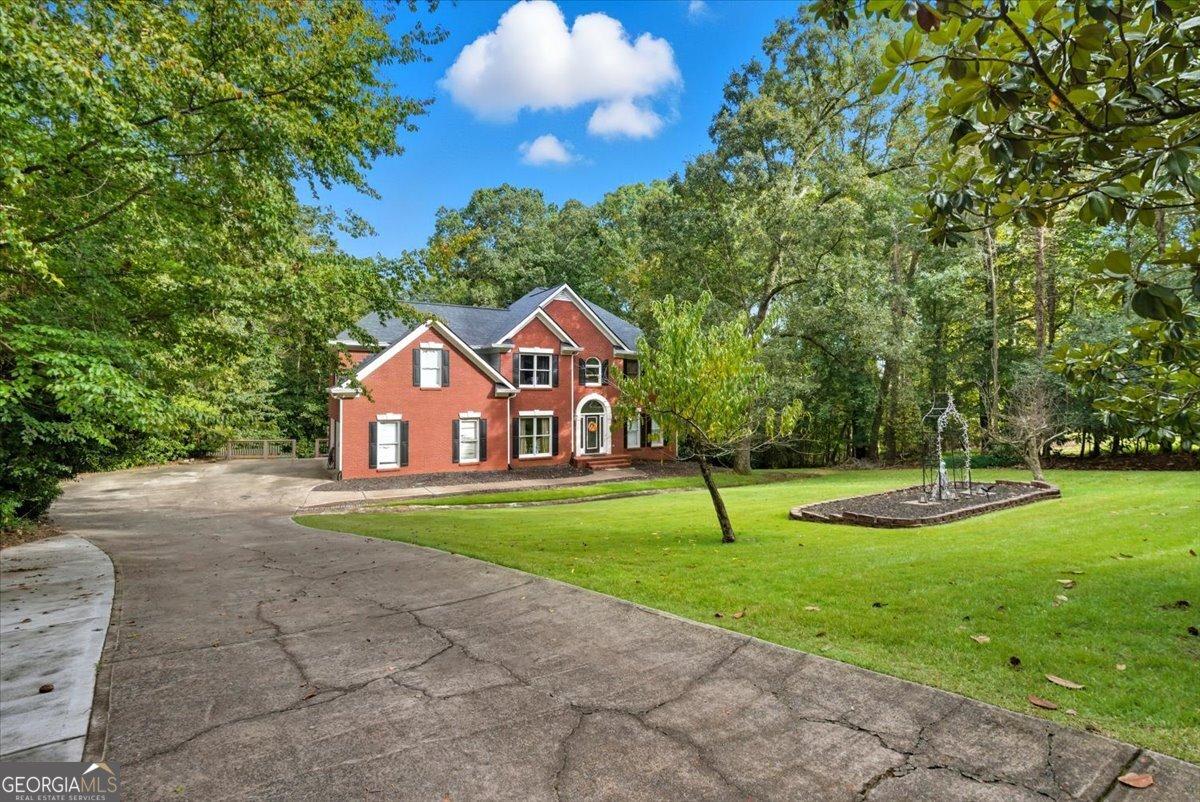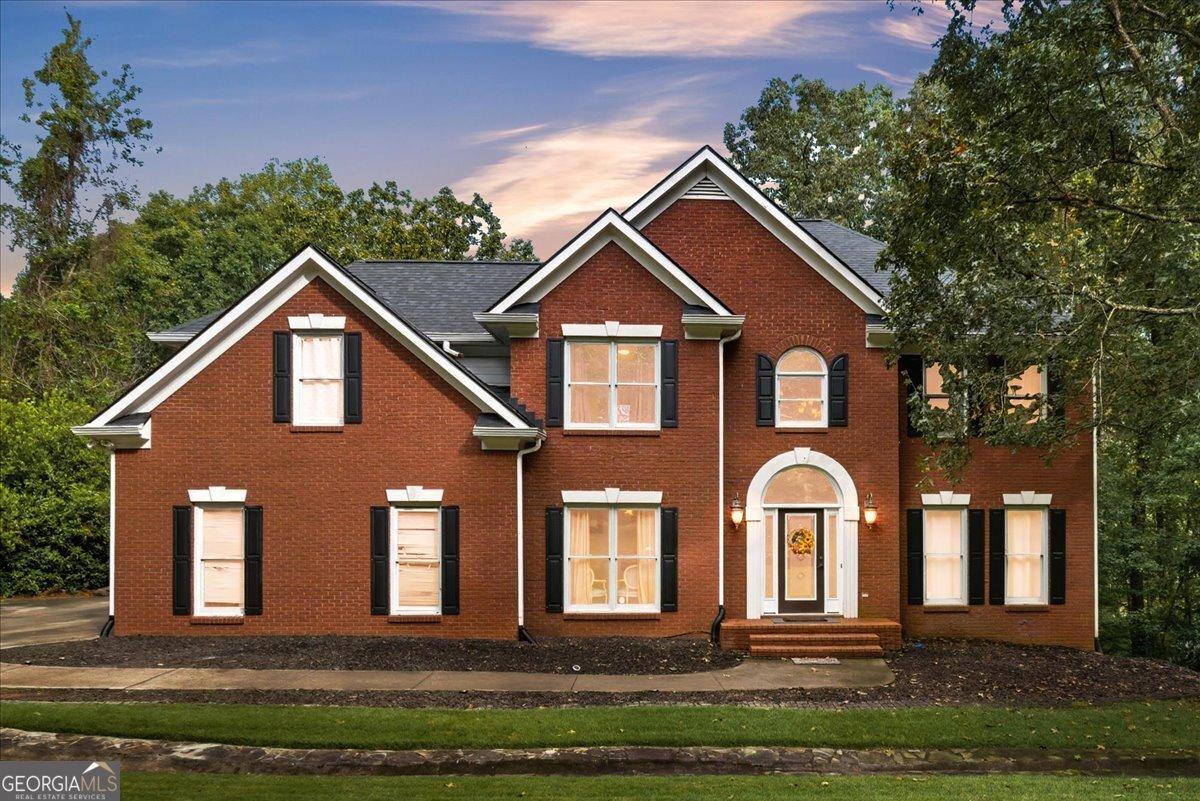Loading
663 transart parkway, canton ga 30114
Canton, GA 30114
$679,000
6 BEDS 4 BATHS
4,666 SQFT1.88 AC LOTResidential - Single Family




Bedrooms 6
Total Baths 4
Full Baths 4
Square Feet 4666
Acreage 1.89
Status Active
MLS # 10612155
County Cherokee
More Info
Category Residential - Single Family
Status Active
Square Feet 4666
Acreage 1.89
MLS # 10612155
County Cherokee
Welcome to the crown jewel of Canton living-a stunning 6-bedroom, 4-bathroom estate with 4,666 sq. ft. of pure elegance. From the moment you step inside, you'll know this isn't just a house-it's the home you've been waiting for. Exceptional Home Features * Full Basement with Private Living Quarters: Complete with its own full kitchen, featuring a brand-new convection cooktop-ideal for use as an in-law suite, private guest retreat, or even an income-producing rental opportunity. * Spacious & Bright: Open-concept living with high ceilings and expansive windows that flood every room with natural light. * Covered Porch & Pergola: Imagine morning coffee under your covered porch and relaxing afternoons or summer BBQs beneath your covered pergola-rain or shine, the outdoor space is ready to be enjoyed year-round. * Entertainment-Ready Design: From formal gatherings to casual nights in, the flowing floorplan and oversized family spaces make hosting effortless. A Lifestyle You Can't Find Anywhere Else Life at 663 Trans Art Parkway offers more than luxury-it's an experience of convenience and entertainment: * Lake Allatoona Nearby: Spend weekends boating, kayaking, fishing, or enjoying a lakeside picnic just minutes away. * Top Golf & Parks: Tee off at premier golf courses or explore scenic walking trails and lush parks right around the corner. * Downtown Canton: A vibrant hub of local dining, breweries, boutique shopping, and year-round festivals-your weekends will never be dull. * Fast Access to Atlanta: With quick routes to I-575, you're close enough to the city for work or fun, yet tucked away in your own peaceful retreat. ?? Everyday Comfort & Convenience * Surrounded by top-rated schools, perfect for families. * Shopping, dining, and medical care are all just minutes from your doorstep. * Wellness centers, gyms, and spas nearby to keep life balanced and healthy. 663 Trans Art Parkway isn't just a home-it's the lifestyle you've dreamed of. Whether you're hosting family, creating memories with friends, or simply enjoying peaceful evenings under your pergola, this home offers something truly unmatched. With its spacious layout, income-producing basement option, and unbeatable location, this home is a masterpiece.
Location not available
Exterior Features
- Style Brick 3 Side, Traditional
- Construction Single Family
- Siding Concrete
- Exterior Balcony
- Roof Composition
- Garage Yes
- Garage Description Garage, Side/Rear Entrance
- Water Public
- Sewer Public Sewer
- Lot Description Level, Private
Interior Features
- Appliances Dishwasher, Disposal, Dryer, Microwave, Refrigerator, Washer
- Heating Central
- Cooling Electric
- Basement Bath Finished, Finished, Full
- Fireplaces Description Gas Log
- Living Area 4,666 SQFT
- Year Built 1995
- Stories Three Or More
Neighborhood & Schools
- Subdivision The Falls of Cherokee
- Elementary School Sixes
- Middle School Freedom
- High School Woodstock
Financial Information
- Parcel ID 15N09C 007
Additional Services
Internet Service Providers
Listing Information
Listing Provided Courtesy of Atlanta Communities - cherokee@atlantacommunities.net
 © 2025 Georgia MLS. All rights reserved. Information deemed reliable but not guaranteed.
© 2025 Georgia MLS. All rights reserved. Information deemed reliable but not guaranteed.Listing data is current as of 10/28/2025.


 All information is deemed reliable but not guaranteed accurate. Such Information being provided is for consumers' personal, non-commercial use and may not be used for any purpose other than to identify prospective properties consumers may be interested in purchasing.
All information is deemed reliable but not guaranteed accurate. Such Information being provided is for consumers' personal, non-commercial use and may not be used for any purpose other than to identify prospective properties consumers may be interested in purchasing.