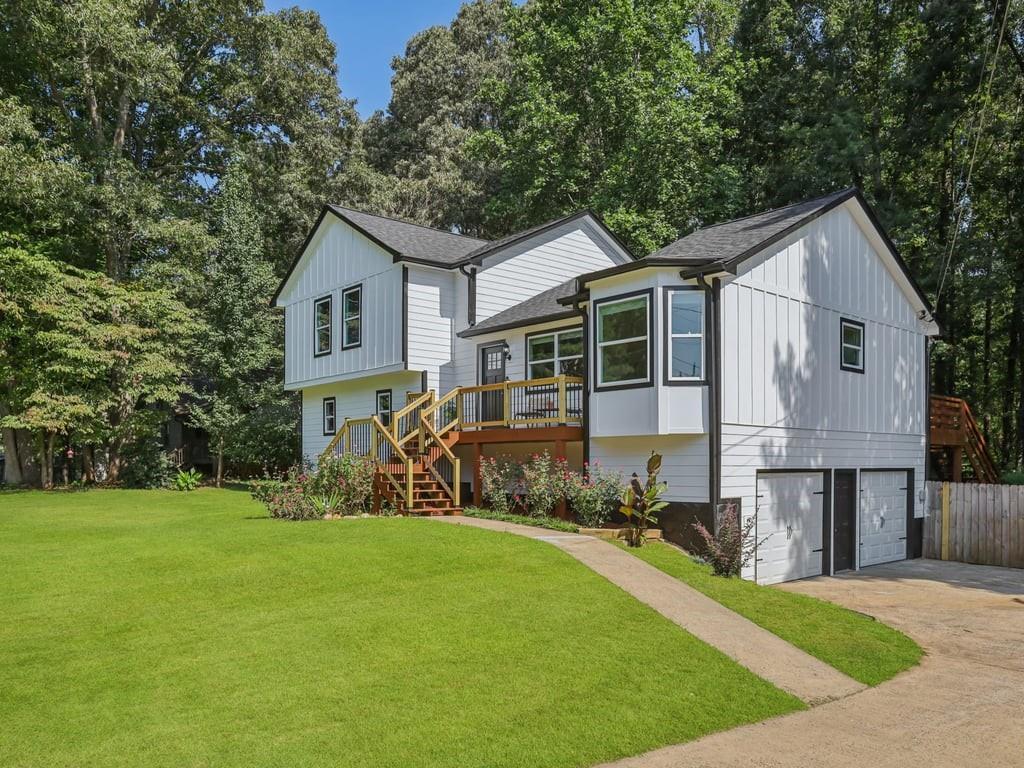6502 will dupree lane
Acworth, GA 30102
4 BEDS 2-Full 1-Half BATHS
0.67 AC LOTResidential - Single Family

Bedrooms 4
Total Baths 3
Full Baths 2
Acreage 0.6793
Status Off Market
MLS # 7647778
County Cherokee
More Info
Category Residential - Single Family
Status Off Market
Acreage 0.6793
MLS # 7647778
County Cherokee
Tucked away at the end of a quiet cul-de-sac in the desirable Westland Mill community, 6502 Will Dupree Lane presents a rare opportunity to secure a beautifully updated split-level home set on nearly 0.7 acres of serene Georgia landscape. Framed by mature trees and featuring a level, oversized lot, this property offers a welcoming first impression with its fresh new board and batten siding, bold curb appeal, and freshly painted exterior.
Step inside to a meticulously upgraded interior that reflects both craftsmanship and care. Virtually every surface has been enhanced during the homeowner's stay, including a new roof, new HVAC, and new garage doors with motors, offering peace of mind and modern efficiency. Gorgeous new flooring runs throughout the home, connecting bright and airy living spaces, while freshly painted walls and updated railings lend a crisp, contemporary vibe. The living room centers around a cozy fireplace and flows seamlessly into a fully renovated kitchen featuring new cabinetry, new stainless steel appliances, and sleek hard surface countertops.
The upper level hosts three spacious bedrooms, including a primary suite with a renovated en-suite bath showcasing stylish fixtures and finishes. The additional full bathroom has also been tastefully redone, ensuring comfort and elegance throughout. Downstairs, a finished lower level adds functional flexibility with a fourth bedroom or office, a powder room, and access to a newly drywalled garage.
Step outside to the inviting back deck, ideal for grilling, relaxing, or entertaining, overlooking a private, wooded yard that offers both space and tranquility. The exterior upgrades continue here, with new front deck railings and thoughtful landscaping setting the stage for peaceful evenings or weekend gatherings.
The lifestyle this home offers extends beyond its walls. Located minutes from Lake Allatoona, Lake Acworth, and Cobblestone Golf Course, outdoor enthusiasts will relish the abundant options for boating, fishing, hiking, and golfing. Commuters will appreciate the easy access to I-75, while locals enjoy the small-town charm and vibrant community events in historic Downtown Acworth & Downtown Woodstock, just a short drive away. Whether it's dining at Henry's Louisiana Grill, strolling the trails at Red Top Mountain State Park, hiking your own private backyard trail to the lake, or exploring the boutiques and museums around town, life here blends comfort, convenience, and natural beauty.
With its impressive list of upgrades and unbeatable location in one of Cherokee County’s most cherished communities, this home is a true standout. Don’t miss your chance to experience refined suburban living in Acworth, schedule your private tour as soon as possible.
Location not available
Exterior Features
- Style Contemporary, Craftsman
- Construction Single Family
- Siding Cement Siding, Lap Siding
- Exterior Private Entrance, Private Yard, Rain Gutters
- Roof Ridge Vents, Shingle
- Garage Yes
- Garage Description 2
- Water Public
- Sewer Septic Tank
- Lot Description Back Yard, Cul-De-Sac, Front Yard, Level, Private, Rectangular Lot
Interior Features
- Appliances Dishwasher, Disposal, Dryer, ENERGY STAR Qualified Appliances, Gas Oven, Gas Range, Gas Water Heater, Microwave, Range Hood, Refrigerator, Self Cleaning Oven, Washer
- Heating Central, Forced Air, Natural Gas
- Cooling Ceiling Fan(s), Central Air, Electric
- Basement Crawl Space
- Fireplaces Description Family Room, Gas Log, Glass Doors, Stone
- Year Built 1989
- Stories Multi/Split
Neighborhood & Schools
- Subdivision Westland Mill
- Elementary School Oak Grove - Cherokee
- Middle School E.T. Booth
- High School Etowah
Financial Information
- Parcel ID 21N11A 208


 All information is deemed reliable but not guaranteed accurate. Such Information being provided is for consumers' personal, non-commercial use and may not be used for any purpose other than to identify prospective properties consumers may be interested in purchasing.
All information is deemed reliable but not guaranteed accurate. Such Information being provided is for consumers' personal, non-commercial use and may not be used for any purpose other than to identify prospective properties consumers may be interested in purchasing.