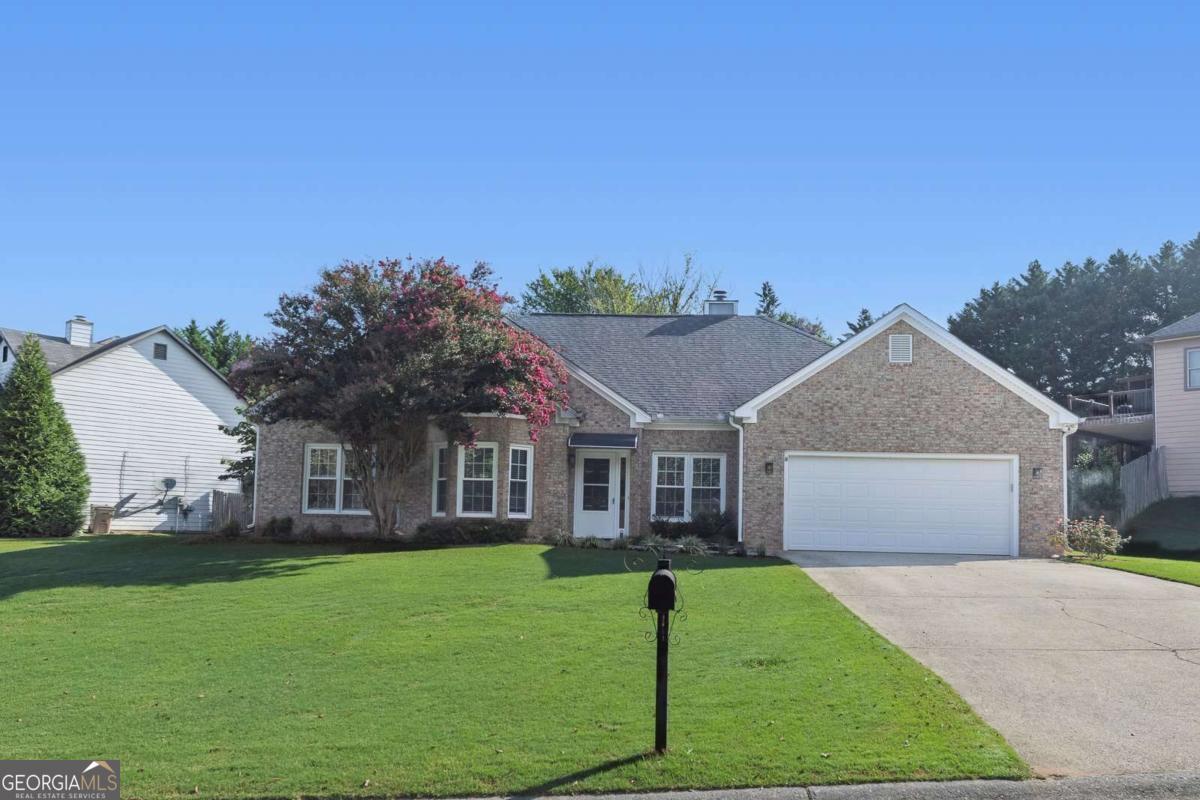430 christina way, acworth ga 30102
Acworth, GA 30102
3 BEDS 2-Full BATHS
0.34 AC LOTResidential - Single Family

Bedrooms 3
Total Baths 2
Full Baths 2
Acreage 0.35
Status Off Market
MLS # 10596965
County Cherokee
More Info
Category Residential - Single Family
Status Off Market
Acreage 0.35
MLS # 10596965
County Cherokee
Welcome to this beautifully updated ranch home located just two minutes from Patriot's Park! Offering one-level living, this property combines modern updates with inviting spaces, designed for both comfort and functionality. Step inside to a bright living room featuring a statement fireplace with custom tile surround and rich wood floors. The formal dining room boasts elegant wainscoting and French doors that open to the backyard, perfect for indoor/outdoor entertaining. The updated kitchen showcases quartz countertops, stainless steel appliances, a large center island with seating, and a breakfast nook that flows into the sunroom filled with natural light. The spacious primary suite includes a tray ceiling, walk-in closet, and a stunning modern bathroom with dual vanities, a freestanding soaking tub, and a walk-in shower with dual showerheads. Additional bedrooms and flex spaces provide versatility for guests, a home office, or hobbies. Outside, enjoy a private fenced backyard complete with a pergola-covered patio, mature trees, and plenty of open lawn for recreation. A screened porch adds another retreat for relaxing or entertaining year-round. With its ranch-style layout, updated finishes, and convenient location near Patriot's Park, this home is truly move-in ready.
Location not available
Exterior Features
- Style Brick 4 Side, Ranch
- Construction Single Family
- Siding Brick
- Roof Composition
- Garage Yes
- Garage Description Garage, Attached
- Water Public
- Sewer Public Sewer
- Lot Description Level, Private
Interior Features
- Appliances Dishwasher, Disposal, Gas Water Heater, Microwave, Refrigerator
- Heating Forced Air
- Cooling Ceiling Fan(s), Central Air
- Basement None
- Fireplaces Description Family Room
- Year Built 1997
- Stories One
Neighborhood & Schools
- Subdivision Owl Creek Landing
- Elementary School Boston
- Middle School Booth
- High School Etowah
Financial Information
- Parcel ID 21N11C 205


 All information is deemed reliable but not guaranteed accurate. Such Information being provided is for consumers' personal, non-commercial use and may not be used for any purpose other than to identify prospective properties consumers may be interested in purchasing.
All information is deemed reliable but not guaranteed accurate. Such Information being provided is for consumers' personal, non-commercial use and may not be used for any purpose other than to identify prospective properties consumers may be interested in purchasing.