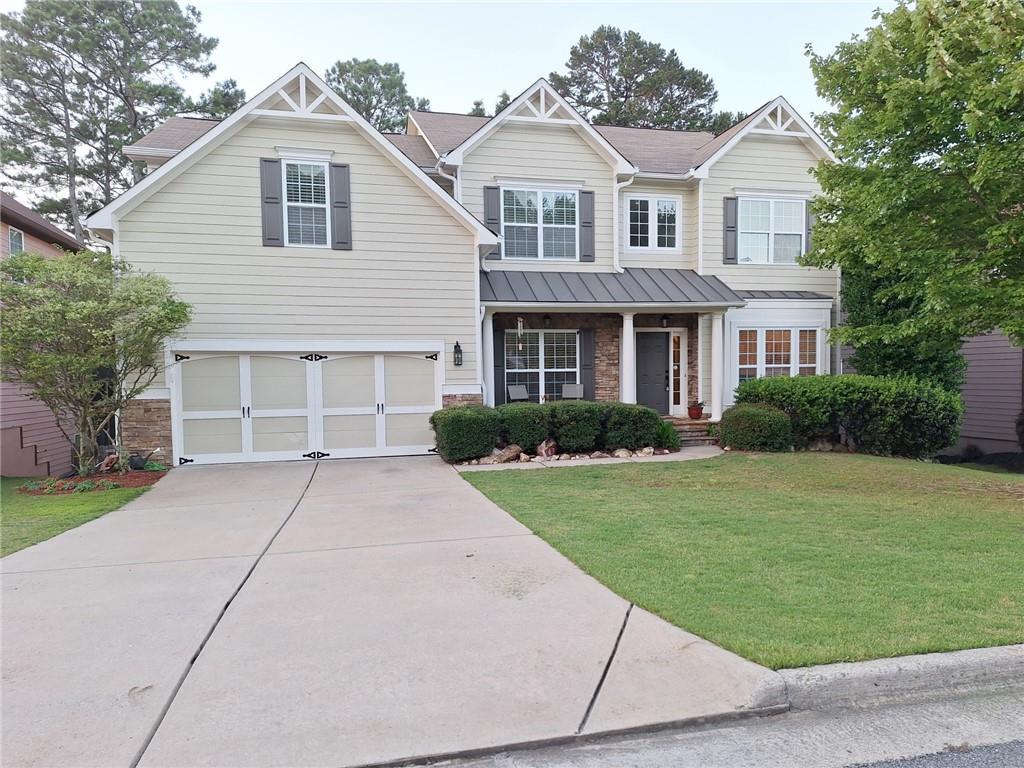522 blue mountain rise
Canton, GA 30114
5 BEDS 4-Full BATHS
0.23 AC LOTResidential - Single Family

Bedrooms 5
Total Baths 4
Full Baths 4
Acreage 0.24
Status Off Market
MLS # 7599938
County Cherokee
More Info
Category Residential - Single Family
Status Off Market
Acreage 0.24
MLS # 7599938
County Cherokee
Welcome to 522 Blue Mountain Rise, a nicely updated single-family home located in the desirable Great Sky Subdivision. This beautiful property was built in 2005 and offers a spacious and luxurious living space for you and your family to enjoy. As you step inside, you will be greeted by a bright and inviting atmosphere that flows throughout the entire home and new easy care flooring through main level. With 5 bedrooms and 4 full baths--2 Jack n Jill upstairs and bedrooms that could easily be 2nd primary --2 of the upstairs bedrooms can accomodate king sized beds. This could work well for large or blended family lifestyle.
On the main level is a formal dining room, office space & bath with shower. Large and spacious primary on main. The master suite is a true retreat with a spa-like en-suite bathroom featuring a huge soaking tub, separate shower, and dual vanities with updated beautiful quartz counter tops, and a new shower tower. Have fun with that!
Kitchen opens up to soaring 2 story + roomy living area with large windows that overlook the very private wooded, fenced back yard that you can also enjoy from the back deck. New gas cook-top, dishwasher & combo microwave/oven. You are a part of the action in this great open concept kitchen! Great extra pantry storage cabinets--a place for everything. In fact, the closets in this home are very extra spacious for all your storage needs. New lighting and faucets and paint throughout the home make it feel brand new.
With a finished area of 3,459 square feet, there is plenty of room for everyone to spread out and relax. Lots of room to grow & expand if you care to in the large unfinished basement that walks out to back yard. Opportunity to convert the front office room into a sixth bedroom by adding a closet.
Location not available
Exterior Features
- Style Contemporary
- Construction Single Family
- Siding Cement Siding
- Exterior Private Yard
- Roof Shingle
- Garage Yes
- Garage Description 2
- Water Public
- Sewer Public Sewer
- Lot Description Back Yard, Level, Sloped, Wooded
Interior Features
- Appliances Dishwasher, Disposal, Electric Oven, ENERGY STAR Qualified Appliances
- Heating Central
- Cooling Ceiling Fan(s), Central Air, Zoned
- Basement Daylight, Interior Entry, Unfinished
- Fireplaces Description Gas Starter
- Year Built 2005
- Stories Two
Neighborhood & Schools
- Subdivision Great Sky
- Elementary School R.M. Moore
- Middle School Teasley
- High School Cherokee
Financial Information
- Parcel ID 14N15C 041


 All information is deemed reliable but not guaranteed accurate. Such Information being provided is for consumers' personal, non-commercial use and may not be used for any purpose other than to identify prospective properties consumers may be interested in purchasing.
All information is deemed reliable but not guaranteed accurate. Such Information being provided is for consumers' personal, non-commercial use and may not be used for any purpose other than to identify prospective properties consumers may be interested in purchasing.