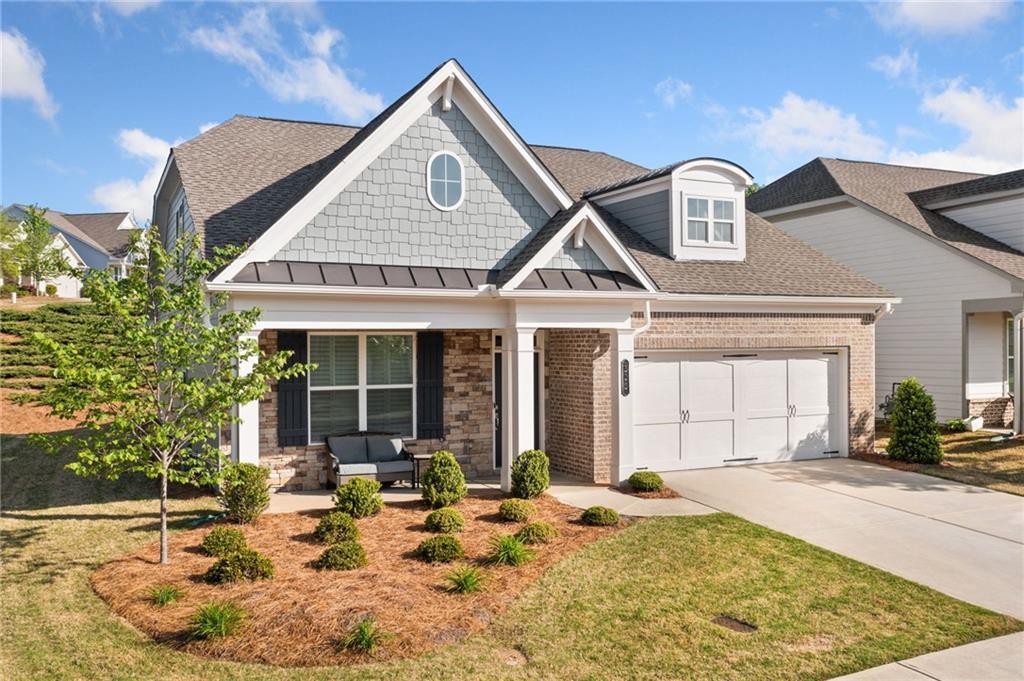503 forest lane
Canton, GA 30114
4 BEDS 3-Full BATHS
0.15 AC LOTResidential - Single Family

Bedrooms 4
Total Baths 3
Full Baths 3
Acreage 0.16
Status Off Market
MLS # 7626630
County Cherokee
More Info
Category Residential - Single Family
Status Off Market
Acreage 0.16
MLS # 7626630
County Cherokee
Welcome Home to Hickory Bluffs – Active Adult Living at Its Finest! Discover this beautifully maintained Camden floorplan in the Hickory Bluffs Active Adult Community—a gated, age-restricted neighborhood tucked away off The Bluffs off Riverstone Parkway in Canton. This spacious 4-bedroom, 3-bath ranch-style home offers comfort, accessibility, and low-maintenance living—perfect for those looking to enjoy an active yet relaxed lifestyle. From the moment you step into the extra-large open foyer, you’ll appreciate the thoughtfully designed layout featuring open-concept living and dining areas, ideal for entertaining or everyday enjoyment. The chef’s kitchen is a true highlight, showcasing stainless steel appliances, stone countertops, an oversized island, and abundant cabinetry—all leading to a covered patio, perfect for morning coffee or evening gatherings. Accessibility is a priority here, with zero-entry front and rear entrances and a zero-entry primary bath for ease and peace of mind. The main-level primary suite includes a cozy sitting area, a luxurious 5-piece en suite bath, and a large walk-in closet. Two additional bedrooms and a full bath on the main level provide flexible space for guests, hobbies, or a home office. The upper-level bonus room with an additional bedroom and bath offers a private retreat for visitors or grandchildren. Enjoy a freshly painted exterior (2024) and a move-in-ready home. Lawn care is covered by the HOA, allowing you more time to enjoy the community amenities, including a clubhouse, pool, pickleball courts, sidewalks, and vibrant social opportunities. This is more than just a home—it's a lifestyle. Schedule your private showing today!
Location not available
Exterior Features
- Style Craftsman, Traditional
- Construction Single Family
- Siding Cement Siding, Stone
- Exterior None
- Roof Composition
- Garage Yes
- Garage Description 2
- Water Public
- Sewer Public Sewer
- Lot Description Back Yard, Front Yard, Landscaped, Level
Interior Features
- Appliances Dishwasher, Disposal, Electric Oven, Electric Water Heater, Gas Cooktop, Microwave, Self Cleaning Oven
- Heating Forced Air, Natural Gas, Zoned
- Cooling Ceiling Fan(s), Central Air, Zoned
- Basement None
- Fireplaces Description Family Room
- Year Built 2021
- Stories Two
Neighborhood & Schools
- Subdivision Hickory Bluffs
- Elementary School William G. Hasty, Sr.
- Middle School Teasley
- High School Cherokee
Financial Information
- Parcel ID 14N22F 057


 All information is deemed reliable but not guaranteed accurate. Such Information being provided is for consumers' personal, non-commercial use and may not be used for any purpose other than to identify prospective properties consumers may be interested in purchasing.
All information is deemed reliable but not guaranteed accurate. Such Information being provided is for consumers' personal, non-commercial use and may not be used for any purpose other than to identify prospective properties consumers may be interested in purchasing.