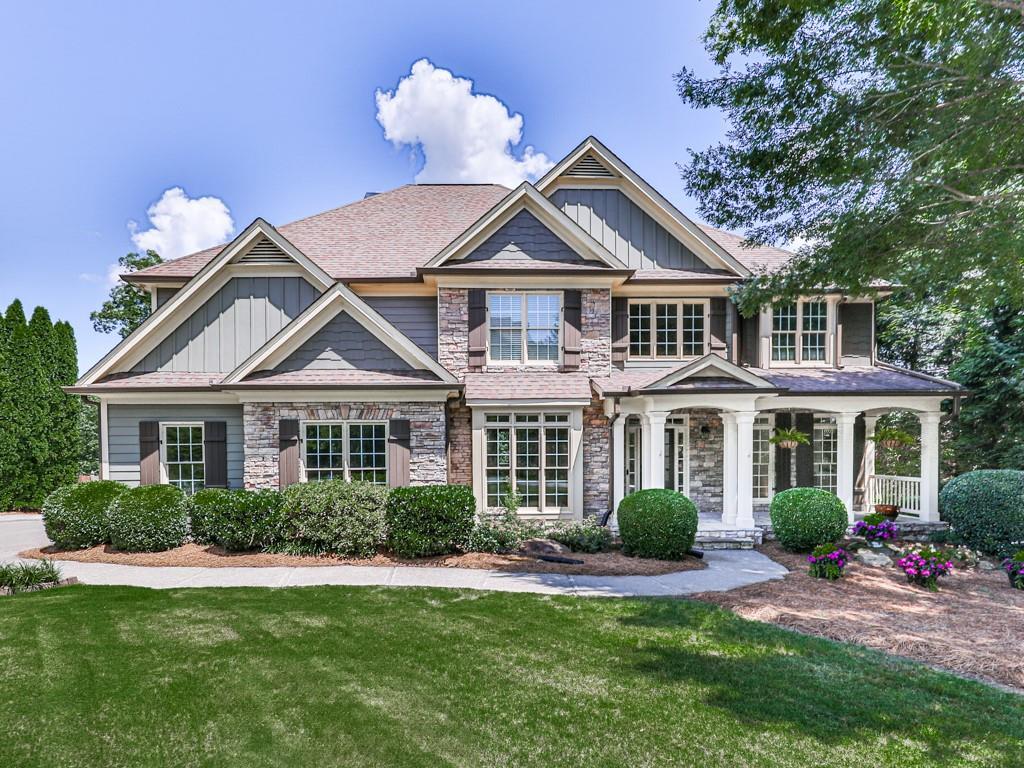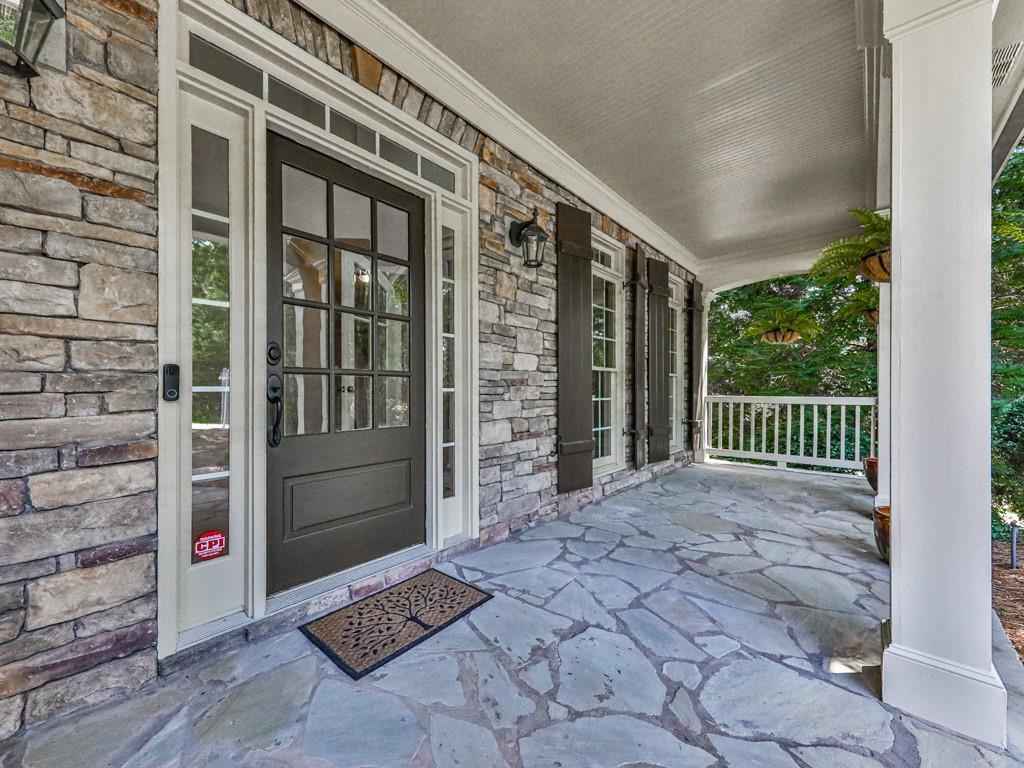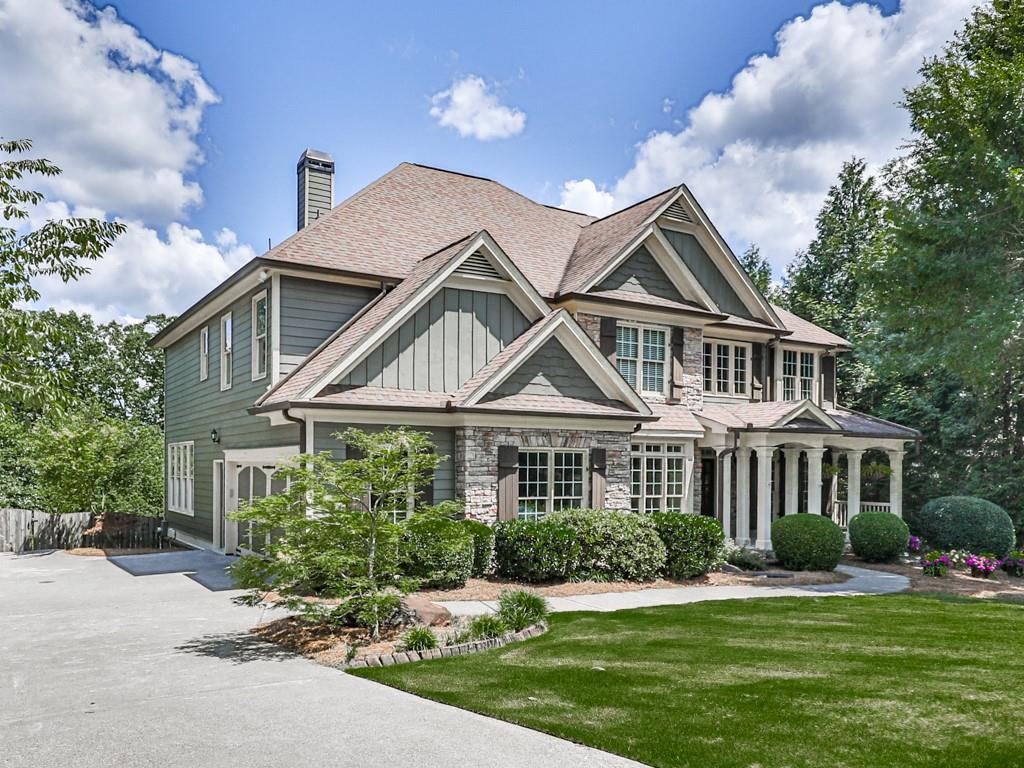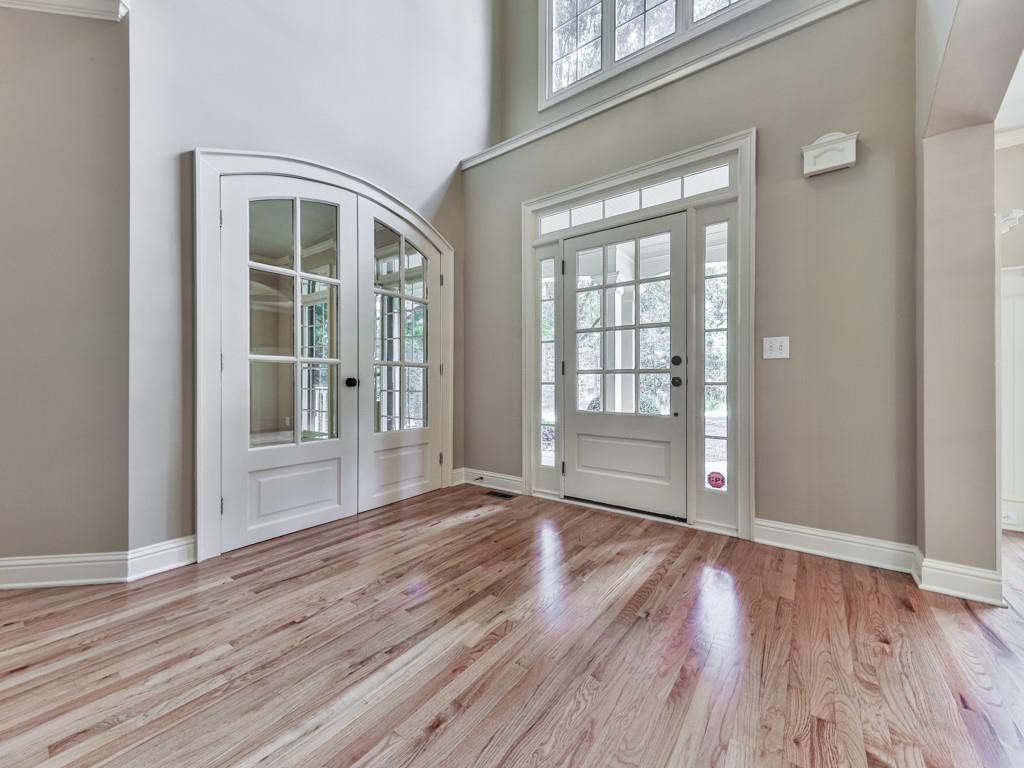Loading
310 river birch court
Canton, GA 30114
$725,000
6 BEDS 4 BATHS
3,700 SQFT0.41 AC LOTResidential - Single Family




Bedrooms 6
Total Baths 4
Full Baths 4
Square Feet 3700
Acreage 0.42
Status Pending
MLS # 7596476
County Cherokee
More Info
Category Residential - Single Family
Status Pending
Square Feet 3700
Acreage 0.42
MLS # 7596476
County Cherokee
Welcome to this beautifully maintained home nestled in the sought-after mountain community of Great Sky, just moments from the lake and scenic nature trails. Set on a quiet street with long-range winter mountain views, this home backs to protected community property that will never be developed—offering lasting privacy and a peaceful backdrop.
The thoughtfully designed layout includes a main-level guest bedroom, a dedicated home office with glass French doors, and an inviting media room upstairs that could easily serve as a sixth bedroom. Fresh interior paint, brand-new carpet, and refinished real hardwoods make this home move-in ready.
Enjoy outdoor living year-round with a large covered porch and an expansive deck constructed with low-maintenance composite decking. A beautiful covered front porch welcomes guests, while the extended driveway provides ample parking. Out back, a charming pergala area is prepped for a firepit—ideal for relaxing under the stars.
The spacious great room features a coffered ceiling, custom built-ins, and a stone fireplace. The kitchen offers granite countertops, stainless steel appliances, and an open view to the living area, perfect for entertaining. Or enjoy a book cuddled in your lazybotyin a the separate sunroom.
The oversized primary suite includes a tray ceiling and a spa-like bath with dual vanities, a soaking tub, and a large walk-in shower and huge closet. A full daylight basement stubbed for a bathroom offers room to grow and finish to your vision.
Located in the amenity-rich Great Sky community, residents enjoy pools, tennis, clubhouse, playgrounds, and access to the lake—all set against a scenic mountain backdrop.
Location not available
Exterior Features
- Style Craftsman, Traditional
- Construction Single Family
- Siding Cedar, HardiPlank Type, Stone
- Exterior Private Entrance, Private Yard, Rain Gutters, Rear Stairs, Other
- Roof Composition
- Garage Yes
- Garage Description 2
- Water Public
- Sewer Public Sewer
- Lot Description Back Yard, Cul-De-Sac, Landscaped, Level, Sprinklers In Front, Wooded
Interior Features
- Appliances Dishwasher, Disposal, Double Oven, Gas Cooktop, Microwave, Refrigerator, Self Cleaning Oven
- Heating Forced Air, Natural Gas, Zoned
- Cooling Ceiling Fan(s), Central Air, Multi Units, Zoned
- Basement Bath/Stubbed, Daylight, Exterior Entry, Full, Interior Entry
- Fireplaces Description Factory Built, Gas Starter, Great Room, Raised Hearth
- Living Area 3,700 SQFT
- Year Built 2005
- Stories Two
Neighborhood & Schools
- Subdivision Great Sky
- Elementary School R.M. Moore
- Middle School Teasley
- High School Cherokee
Financial Information
- Parcel ID 14N15C 165
Additional Services
Internet Service Providers
Listing Information
Listing Provided Courtesy of Quantum Realty Inc - (770) 591-3859
Listing data is current as of 08/19/2025.


 All information is deemed reliable but not guaranteed accurate. Such Information being provided is for consumers' personal, non-commercial use and may not be used for any purpose other than to identify prospective properties consumers may be interested in purchasing.
All information is deemed reliable but not guaranteed accurate. Such Information being provided is for consumers' personal, non-commercial use and may not be used for any purpose other than to identify prospective properties consumers may be interested in purchasing.