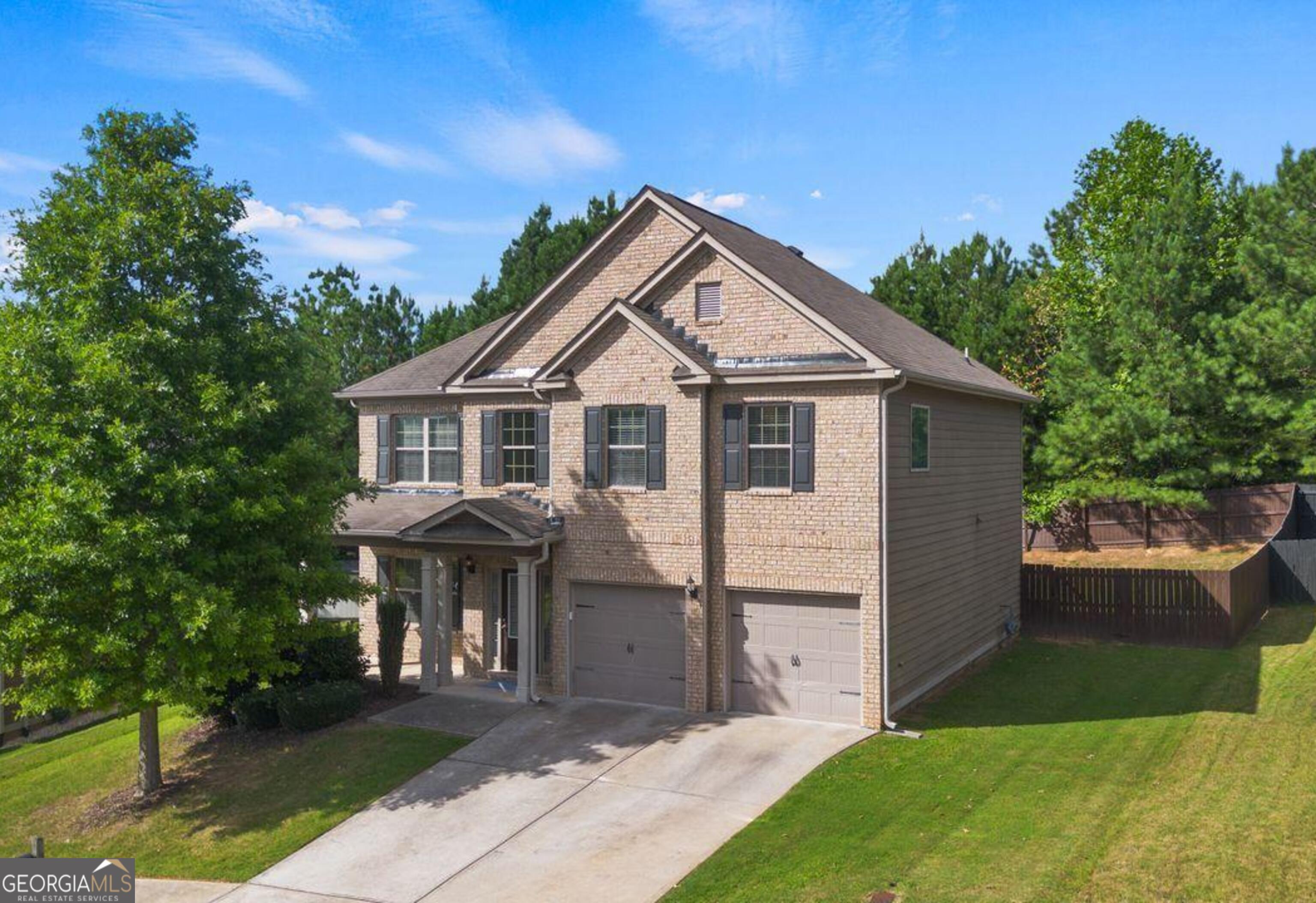219 sleepy way, canton ga 30114
Canton, GA 30114
4 BEDS 2-Full 1-Half BATHS
0.18 AC LOTResidential - Single Family

Bedrooms 4
Total Baths 3
Full Baths 2
Acreage 0.19
Status Off Market
MLS # 10550125
County Cherokee
More Info
Category Residential - Single Family
Status Off Market
Acreage 0.19
MLS # 10550125
County Cherokee
Welcome to Summer Walk! This move-in ready 4 bed / 2.5 bath craftsman features one of the community's larger floor plans and is ready for a quick close. Step into the two-story foyer and enjoy a flex space perfect for dining, office, or sitting room. The main level has premium hardwood floors throughout and an open-concept kitchen with 42" cabinets, granite, stainless steel appliances, large island, and breakfast area. Upstairs offers 4 spacious bedrooms with vaulted ceilings, including a primary retreat with trey ceiling, sitting area, spa-style bath, and huge walk-in closet. Out back: relax on the covered porch and enjoy a private, fenced, level yard with serene green space views. Extra perks include fresh neutral paint, upgraded finishes, and a Tesla-ready 220V outlet in the garage. Neighborhood amenities include pool, tennis, playground, fitness, and nearby reservoir for kayaking and fishing. Conveniently close to 575, Riverstone Parkway, Etowah River Park, and The Mill on Etowah-plus just minutes to downtown Canton's shopping, dining, and events.
Location not available
Exterior Features
- Style Traditional, Brick Front
- Construction Single Family
- Siding Brick, Vinyl Siding
- Roof Composition
- Garage Yes
- Garage Description Garage, Kitchen Level
- Water Public
- Sewer Public Sewer
- Lot Description Level, Private
Interior Features
- Appliances Dishwasher, Disposal, Refrigerator, Microwave, Range, Stainless Steel Appliance(s)
- Heating Forced Air, Natural Gas
- Cooling Central Air, Ceiling Fan(s)
- Basement None
- Fireplaces Description Family Room, Gas Log, Gas Starter, Factory Built
- Year Built 2015
- Stories Two
Neighborhood & Schools
- Subdivision Summer Walk
- Elementary School Hasty
- Middle School Teasley
- High School Cherokee
Financial Information
- Parcel ID 14N21C 170


 All information is deemed reliable but not guaranteed accurate. Such Information being provided is for consumers' personal, non-commercial use and may not be used for any purpose other than to identify prospective properties consumers may be interested in purchasing.
All information is deemed reliable but not guaranteed accurate. Such Information being provided is for consumers' personal, non-commercial use and may not be used for any purpose other than to identify prospective properties consumers may be interested in purchasing.