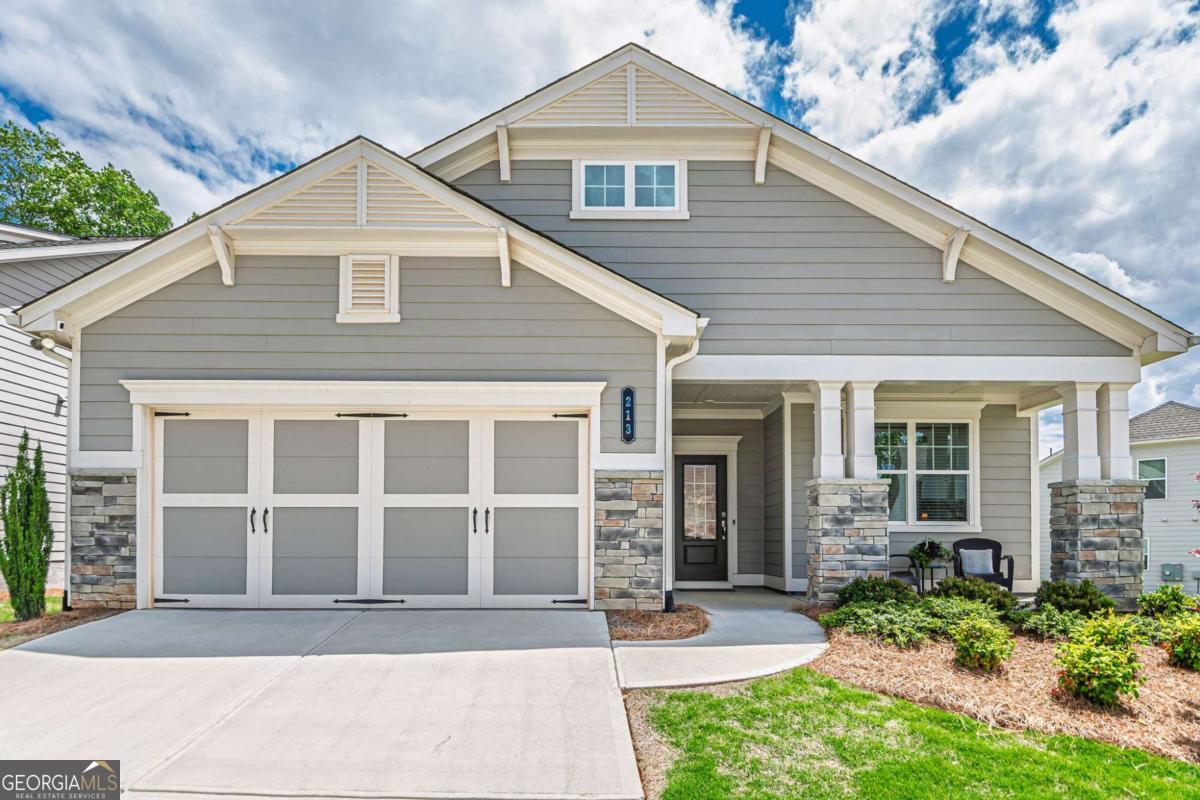213 hickory bluffs parkway
Canton, GA 30114
3 BEDS 3-Full BATHS
0.18 AC LOTResidential - Single Family

Bedrooms 3
Total Baths 3
Full Baths 3
Acreage 0.19
Status Off Market
MLS # 10516128
County Cherokee
More Info
Category Residential - Single Family
Status Off Market
Acreage 0.19
MLS # 10516128
County Cherokee
Most Meticulously Maintained and Largest Floor Plan in the Community * Premium LotCoThe Most Desirable in the Neighborhood With a $17K Lot Premium * Over $50K in High-End Upgrades Throughout the Home * Open, Airy, and Light-Filled Main Living Area With Wide-Plank Providence Plus 7" Engineered LVP Flooring * Gourmet ChefCOs Kitchen Featuring: Sleek Quartz Countertops, Premium Stainless Steel Appliances, Including Gas Cooktop and Double Oven, Generous Island with Breakfast Bar, Walk-In Pantry, and Refrigerator * Ideal for Entertaining and Everyday Living * Highly Sought-After Crestwood Plan * Upgraded Morning Room * Charming Covered PatioCoPerfect for Morning Coffee or Evening Gatherings * Luxurious Master Retreat Includes: Dual Vanities, Extra-Large Walk-In Closet, Spa-Style Zero-Entry Tiled Shower * Spacious Upstairs Loft Offers a Versatile Additional Family Room * Private Upstairs Bedroom and Full Bath * Large Storage Spaces on the Upper Level * Professionally Designed Landscaping With Retaining Walls for Enhanced Curb Appeal and Function * Washer, Dryer & TV's can stay.
Location not available
Exterior Features
- Style Traditional
- Siding Concrete
- Exterior Gas Grill
- Roof Composition
- Garage Yes
- Garage Description Attached, Garage, Garage Door Opener
- Water Public
- Sewer Public Sewer
- Lot Description Level
Interior Features
- Appliances Dishwasher, Disposal, Dryer, Gas Water Heater, Microwave, Refrigerator, Washer
- Heating Central, Forced Air
- Cooling Ceiling Fan(s), Central Air
- Basement None
- Fireplaces 1
- Fireplaces Description Factory Built, Family Room, Gas Log
- Year Built 2022
- Stories Two
Neighborhood & Schools
- Subdivision Hickory Bluffs
- Elementary School Hasty
- Middle School Teasley
- High School Cherokee
Financial Information
- Parcel ID 14N22F 199


 All information is deemed reliable but not guaranteed accurate. Such Information being provided is for consumers' personal, non-commercial use and may not be used for any purpose other than to identify prospective properties consumers may be interested in purchasing.
All information is deemed reliable but not guaranteed accurate. Such Information being provided is for consumers' personal, non-commercial use and may not be used for any purpose other than to identify prospective properties consumers may be interested in purchasing.