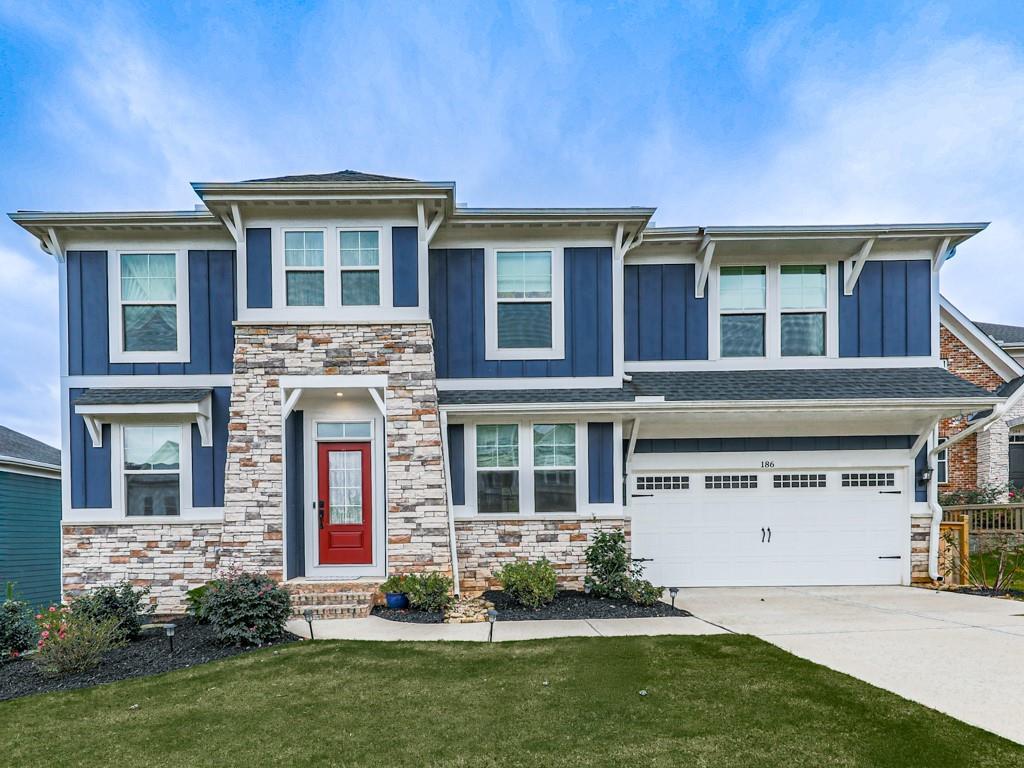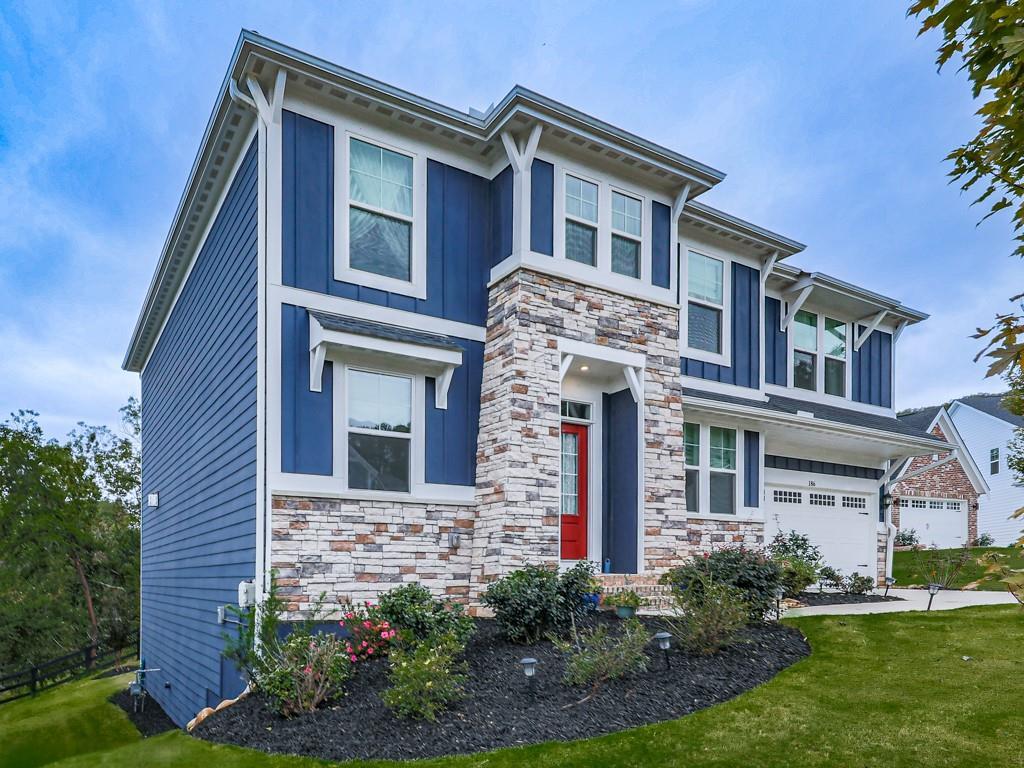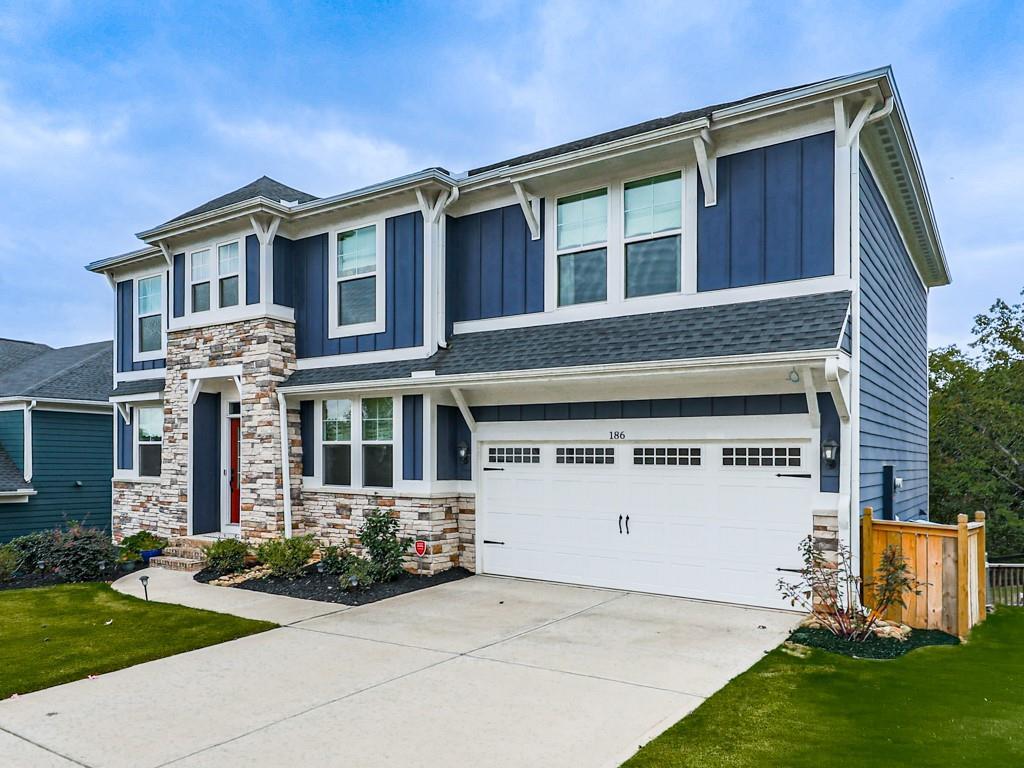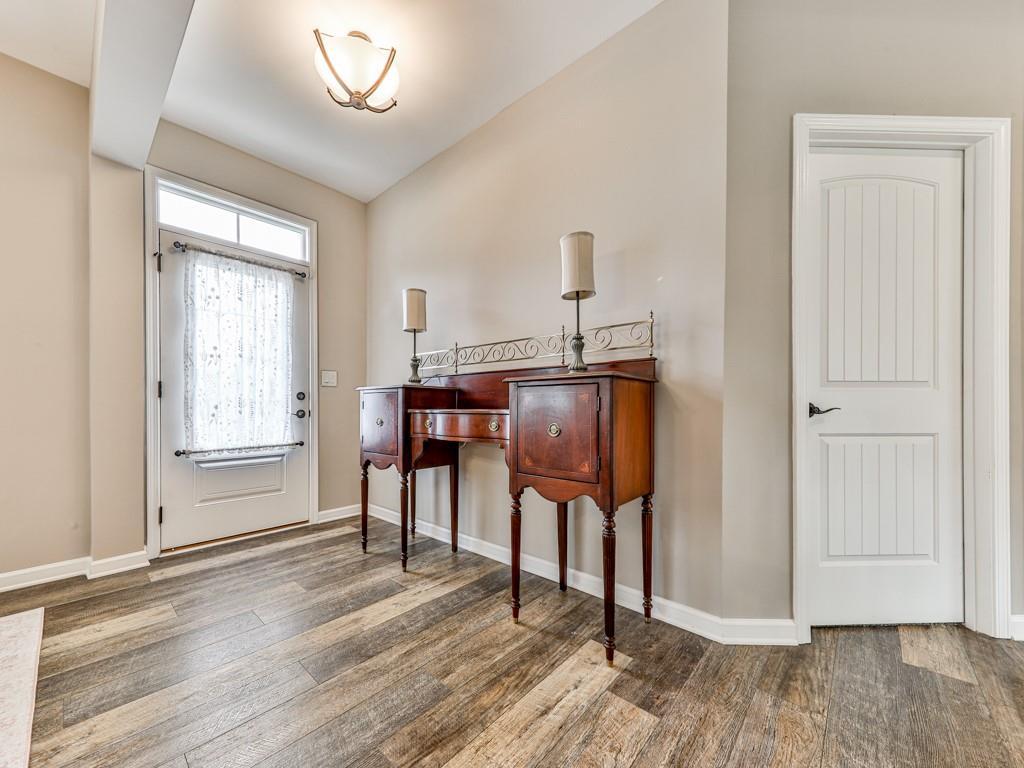Loading
Price ChangedNew Listing
186 greenbrier way
Canton, GA 30114
$649,000
5 BEDS 3.5 BATHS
4,050 SQFT0.21 AC LOTResidential - Single Family
Price ChangedNew Listing




Bedrooms 5
Total Baths 4
Full Baths 3
Square Feet 4050
Acreage 0.22
Status Active
MLS # 7662430
County Cherokee
More Info
Category Residential - Single Family
Status Active
Square Feet 4050
Acreage 0.22
MLS # 7662430
County Cherokee
Welcome to this stunning 2022 build in the highly sought-after Great Sky subdivision. This 5-bedroom, 3.5-bath traditional-style home, with slightly over 4000 sq ft, perfectly blends timeless design with thoughtful upgrades, offering a truly elevated living experience.
Step inside to an inviting, open-concept floor plan featuring a upgraded kitchen with extended custom cabinetry and drawers, quartz countertops, and abundant storage. The interior showcases premium LVP flooring, upgraded lighting and ceiling fans, and custom closets in the primary suite, main level guest room, and linen closet—bringing both beauty and functionality to the space.
Additional highlights include tinted picture windows on both levels for added comfort and protection, a central vacuum system on all three floors, CAT6 ethernet wiring, and pre-wiring for surround sound in the loft and basement. The finished terrace level features a half bath, a large storage room with built-in racks, and flexible living space perfect for entertaining, a home gym, or a media room.
Step outside to a welcoming deck that creates the perfect open-air gathering space—ideal for outdoor dining, morning coffee, or relaxing with friends and family. The private, wooded backyard and meticulously maintained landscaping add to the home’s peaceful charm.
Located just 3 miles from Downtown Canton and The Mill, this home is nestled in a premier community offering resort-style amenities including multiple pools, walking trails, pickleball and basketball courts, playgrounds, a clubhouse, and a dedicated lifestyle director with monthly activities for all ages.
This home combines modern upgrades, classic design, and an unbeatable location—delivering the perfect balance of luxury and everyday comfort.
Location not available
Exterior Features
- Style Traditional
- Construction Single Family
- Siding Brick, Concrete, Vinyl Siding
- Exterior Private Entrance, Private Yard, Rain Gutters
- Roof Composition
- Garage Yes
- Garage Description 2
- Water Public
- Sewer Public Sewer
- Lot Description Back Yard, Front Yard, Landscaped, Level
Interior Features
- Appliances Dishwasher, Disposal
- Heating Natural Gas
- Cooling Ceiling Fan(s), Central Air, Electric
- Basement Daylight, Exterior Entry, Finished, Finished Bath, Walk-Out Access
- Fireplaces Description Gas Starter, Living Room
- Living Area 4,050 SQFT
- Year Built 2022
- Stories Three Or More
Neighborhood & Schools
- Subdivision Great Sky
- Elementary School R. M. Moore
- Middle School Teasley
- High School Cherokee
Financial Information
- Parcel ID 14N15C 401
Additional Services
Internet Service Providers
Listing Information
Listing Provided Courtesy of Boulevard Homes, LLC - (678) 439-0100
Listing data is current as of 10/20/2025.


 All information is deemed reliable but not guaranteed accurate. Such Information being provided is for consumers' personal, non-commercial use and may not be used for any purpose other than to identify prospective properties consumers may be interested in purchasing.
All information is deemed reliable but not guaranteed accurate. Such Information being provided is for consumers' personal, non-commercial use and may not be used for any purpose other than to identify prospective properties consumers may be interested in purchasing.