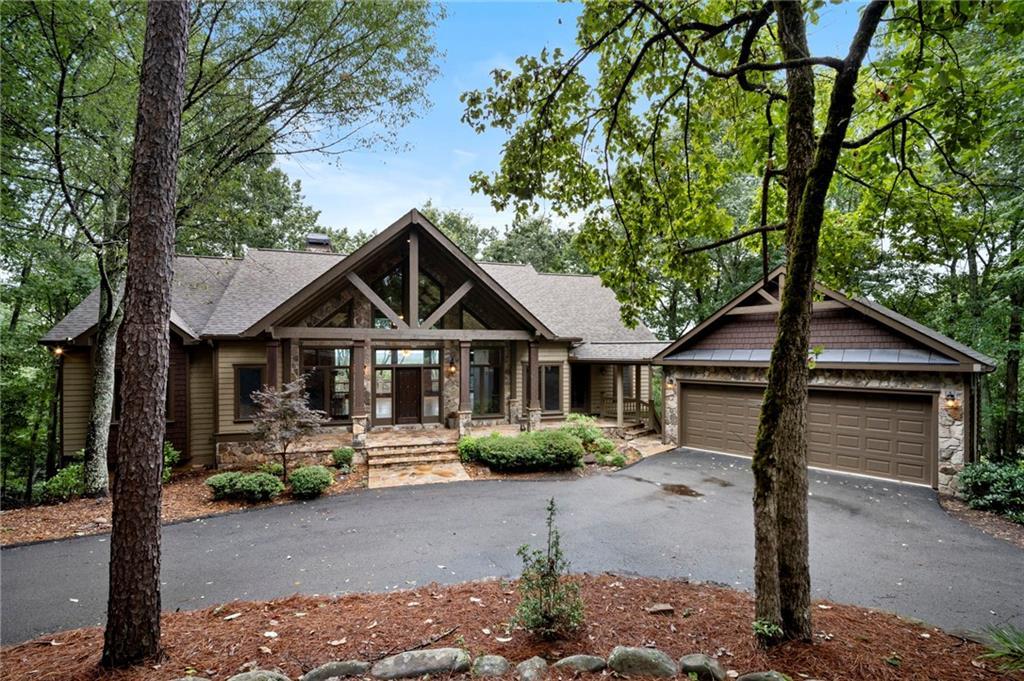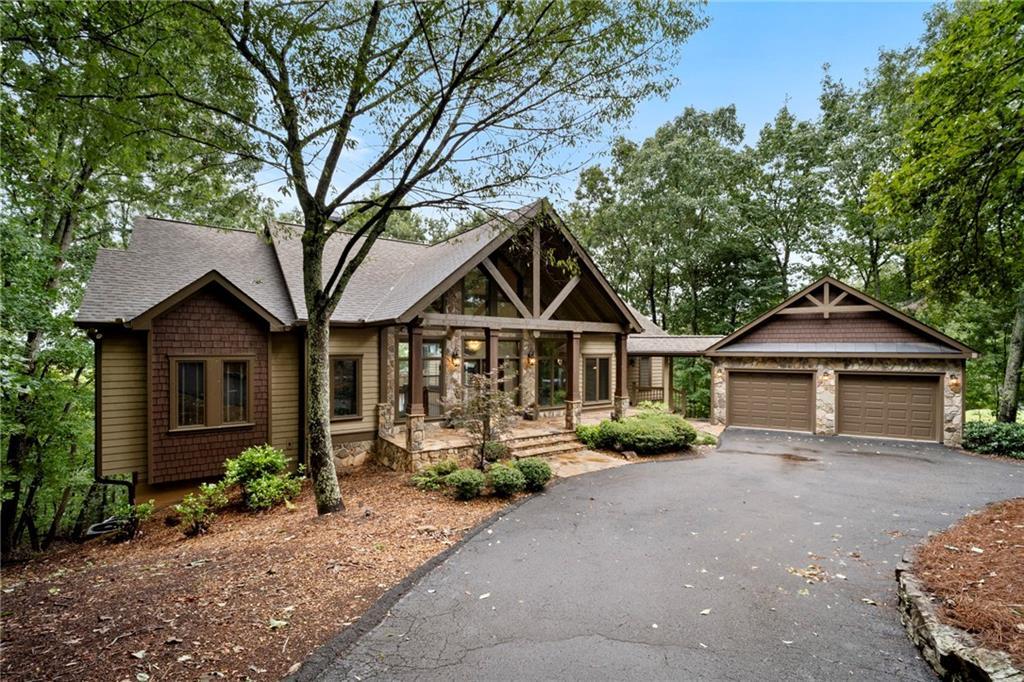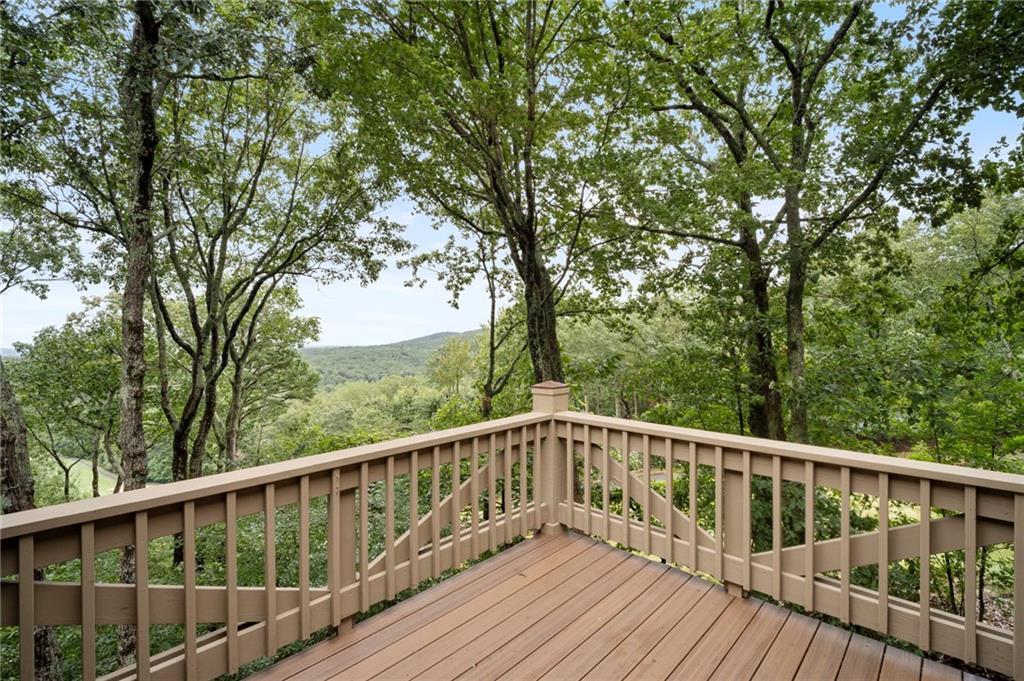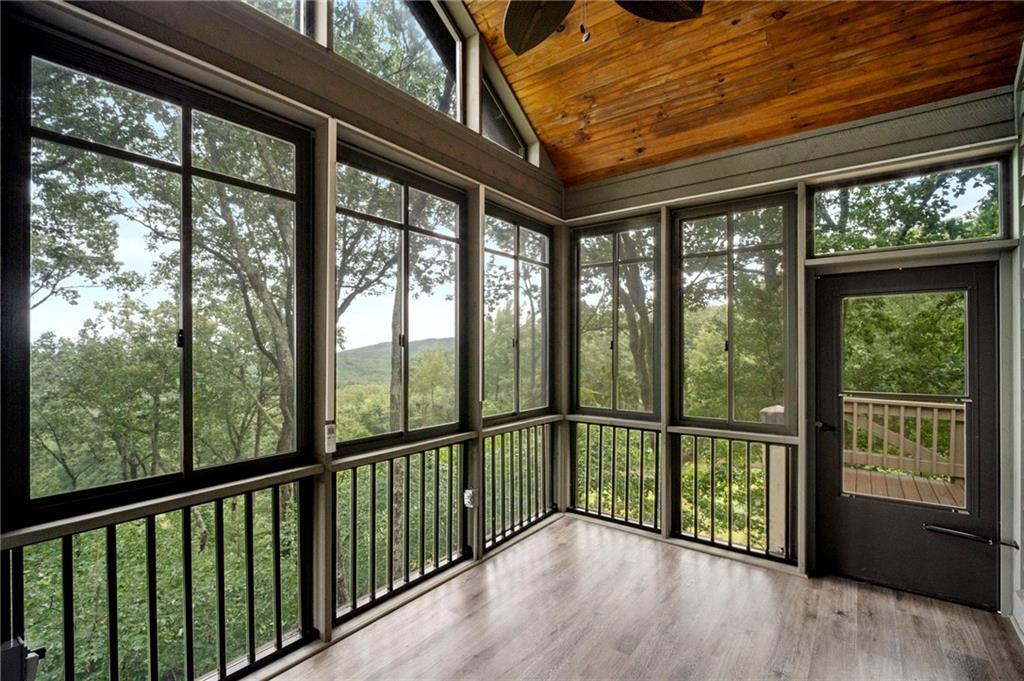Loading
861 summit drive e
Big Canoe, GA 30143
$1,150,000
4 BEDS 3.5 BATHS
4,108 SQFT0.94 AC LOTResidential - Single Family




Bedrooms 4
Total Baths 4
Full Baths 3
Square Feet 4108
Acreage 0.95
Status Active
MLS # 7620662
County Pickens
More Info
Category Residential - Single Family
Status Active
Square Feet 4108
Acreage 0.95
MLS # 7620662
County Pickens
Well appointed 4 BR & 3.5 BATH design Executive home with an expansive open floorplan located on top of Summit with panoramic long range mountain views from every vantage point. Hardwood floors throughout the main level, high volume ceilings with exposed wood beams and stacked stone fireplace from floor to ceiling, built-in cabinets, and the back wall is home to a wall of windows with views from every vantage point. Cathedral ceiling with T&G wood in the kitchen and dining area, plus a keeping room /study with large picture windows on 3 sides of this space to enjoy long range views from as an added bonus. Oversize gourmet kitchen with stainless steel appliances, solid wood cabinets, quartz countertops, work island and breakfast nook area. Oversize Master BR suite with double trey ceiling, hardwood floors and large picture windows, and the expansive master bath is equipped with a steam shower and separate walk-in jacuzzi tub, plus custom built-in shelving in the master closet. On the terrace level there are two additional bedroom enclave suites, a large family room with stacked stone fireplace, large built-in bar with kitchenette ideal for entertaining, and a custom-built wine cellar that cost over $50,000 to complete. In addition, the movie room downstairs was originally the 4th bedroom, but can easily be converted back into additional sleeping quarters if needed. Pella windows throughout, flagstone covered front porch, EZ Breeze enclosed porch and expansive deck area with maintenance free Trex boards on the main and covered deck on the terrace level. A circular driveway for easy access, centrally located within the community with close proximity to the amenities, and located just 5 minutes to the North Gate for quick ingress and egress. This special one of a kind home delivers rustic elegance throughout. A must see!
Location not available
Exterior Features
- Style Craftsman
- Construction Single Family
- Siding Frame, Stone
- Exterior Other
- Roof Composition, Ridge Vents, Shingle
- Garage Yes
- Garage Description 2
- Water Private
- Sewer Septic Tank
Interior Features
- Appliances Dishwasher, Electric Range, Electric Water Heater, ENERGY STAR Qualified Appliances, Microwave, Self Cleaning Oven
- Heating Electric, Heat Pump, Zoned
- Cooling Ceiling Fan(s), Central Air, Zoned
- Basement Bath/Stubbed, Daylight, Exterior Entry, Finished, Full, Interior Entry
- Fireplaces Description Factory Built, Family Room, Gas Log, Gas Starter, Living Room
- Living Area 4,108 SQFT
- Year Built 1997
- Stories Two
Neighborhood & Schools
- Subdivision Big Canoe
- Elementary School Tate
- Middle School Jasper
- High School Pickens
Financial Information
- Parcel ID 047B 170
Additional Services
Internet Service Providers
Listing Information
Listing Provided Courtesy of Century 21 Results - (770) 889-6090
Listing data is current as of 01/29/2026.


 All information is deemed reliable but not guaranteed accurate. Such Information being provided is for consumers' personal, non-commercial use and may not be used for any purpose other than to identify prospective properties consumers may be interested in purchasing.
All information is deemed reliable but not guaranteed accurate. Such Information being provided is for consumers' personal, non-commercial use and may not be used for any purpose other than to identify prospective properties consumers may be interested in purchasing.