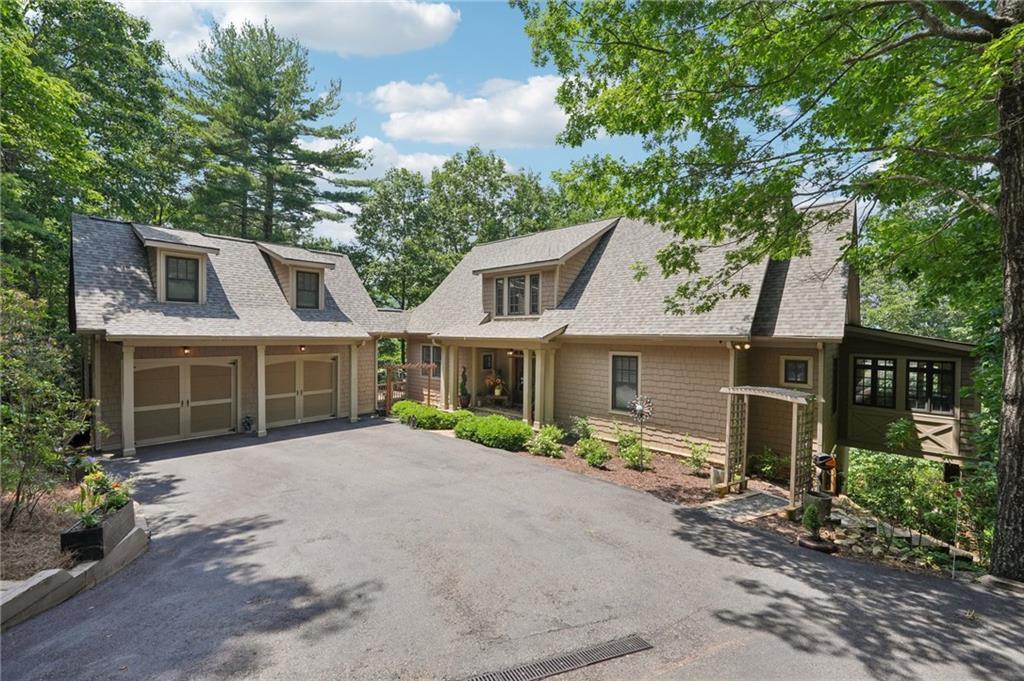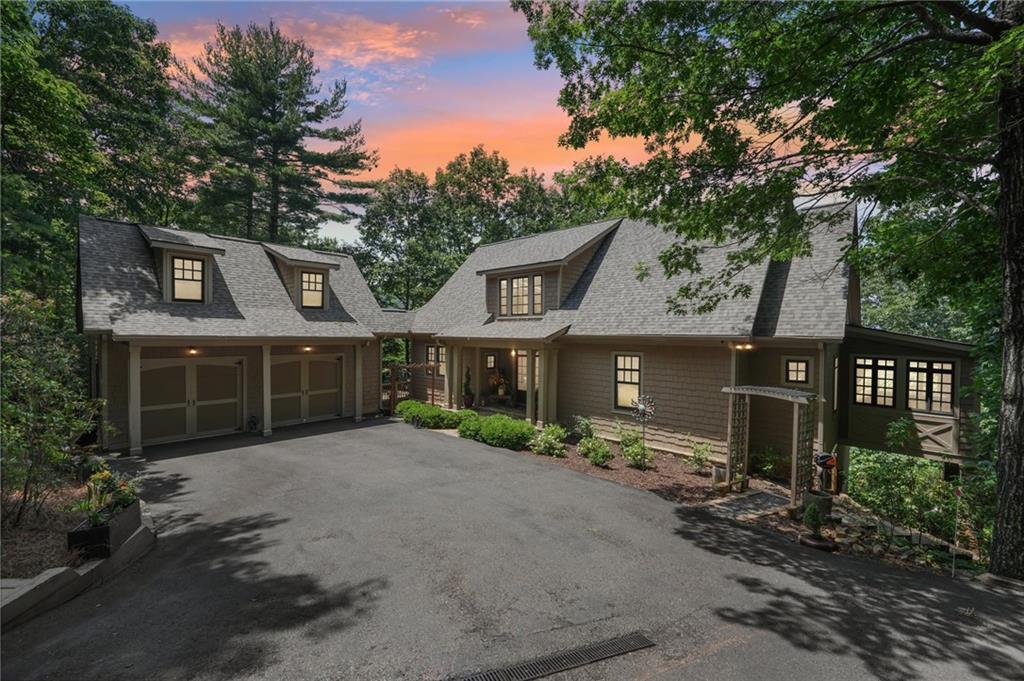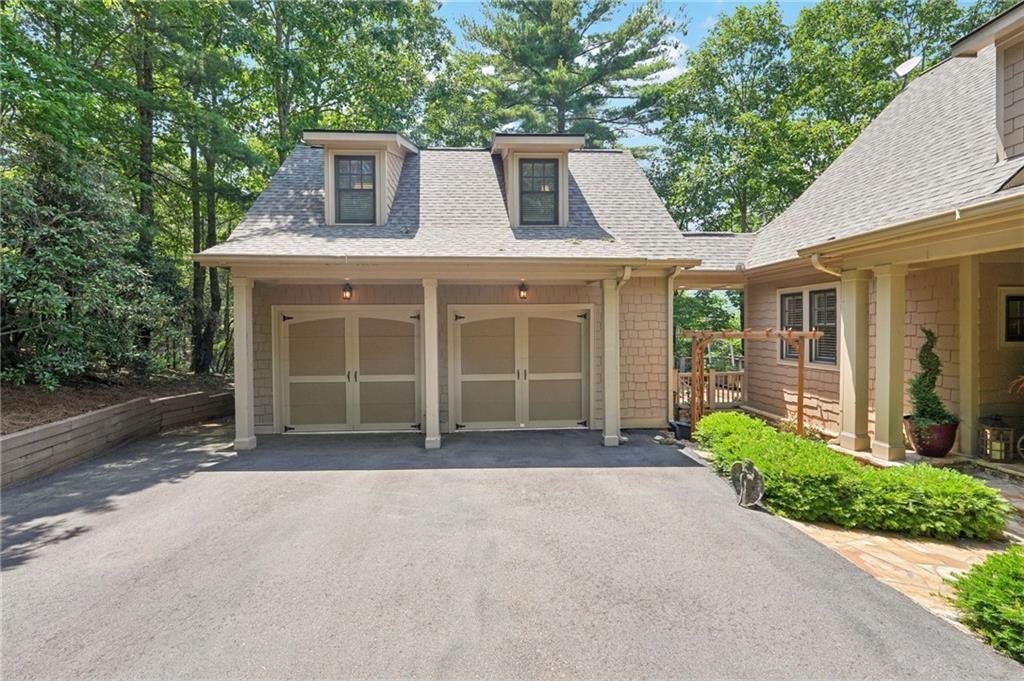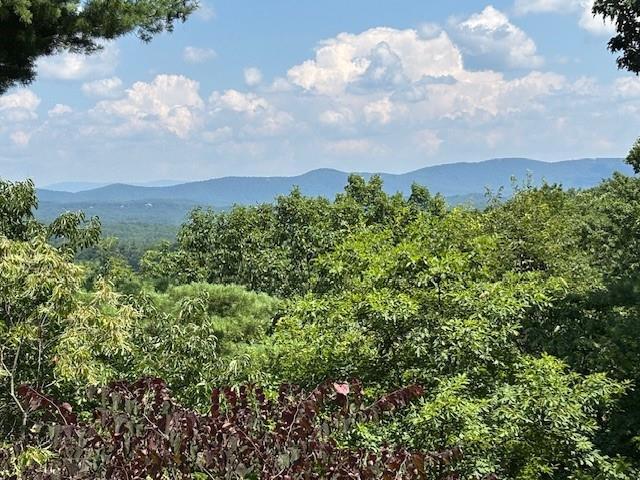Loading
44 sassafras ridge
Big Canoe, GA 30143
$985,000
4 BEDS 5 BATHS
5,584 SQFT1.6 AC LOTResidential - Single Family




Bedrooms 4
Total Baths 5
Full Baths 4
Square Feet 5584
Acreage 1.6
Status Active
MLS # 7600344
County Dawson
More Info
Category Residential - Single Family
Status Active
Square Feet 5584
Acreage 1.6
MLS # 7600344
County Dawson
Stunning Chestnut Hill Plan with Panoramic Mountain Views in Big Canoe
Step into timeless Southern charm with this beautifully crafted Chestnut Hill home, perfectly positioned to capture sweeping mountain views through walls of windows. Located in the prestigious gated community of Big Canoe, this residence blends architectural elegance with thoughtful functionality.
The spacious main-level family room features a soaring stacked stone fireplace and custom built-ins, creating a warm, inviting gathering space. It flows seamlessly into the gourmet kitchen, complete with high-end finishes, generous workspace, and a well-planned layout ideal for both cooking and entertaining. The adjoining dining area opens to an Eze-Breeze screened porch and a side deck, perfect spots to soak in the surrounding natural beauty year-round.
The main level owner's suite includes a serene sitting room and a luxurious, spa-inspired bath. Upstairs, you'll find two additional bedroom suites and a cozy loft, offering privacy and comfort for guests or family.
The terrace level boasts a second fireside family room that opens onto a large deck and screened porch. An additional guest bedroom with full bath ensures plenty of space for visitors. Also on the terrace level: an impressive, fully equipped woodworking workshop with a half bath and ample storage.
Additional Features:
Detached garage with finished, climate-controlled bonus space above, ideal for an office, studio, or man cave
Newly replaced roof for peace of mind
Main-level Trex decking for low-maintenance outdoor living
Home generator
Central Vac
Lightening protection
AHC home warranty
Exceptional craftsmanship and detail throughout
This exceptional home offers a rare combination of craftsmanship, comfort, and breathtaking views in one of North Georgia's most desirable mountain communities.
Location not available
Exterior Features
- Style Craftsman
- Construction Single Family
- Siding Concrete, Frame, HardiPlank Type
- Exterior Garden, Private Entrance, Private Yard, Rain Gutters
- Roof Composition, Shingle
- Garage Yes
- Garage Description 2
- Water Public
- Sewer Septic Tank
- Lot Description Back Yard, Front Yard, Landscaped, Mountain Frontage, Private, Sloped
Interior Features
- Appliances Dishwasher, Disposal, Dryer, Electric Cooktop, Gas Water Heater, Microwave, Range Hood, Refrigerator, Self Cleaning Oven, Washer
- Heating Central, Forced Air, Propane, Zoned
- Cooling Central Air, Electric, Zoned
- Basement Exterior Entry, Finished, Finished Bath, Full, Interior Entry
- Fireplaces Description Basement, Factory Built, Family Room, Gas Log, Great Room
- Living Area 5,584 SQFT
- Year Built 2003
- Stories Three Or More
Neighborhood & Schools
- Subdivision Big Canoe
- Elementary School Robinson
- Middle School Dawson County
- High School Dawson County
Financial Information
- Parcel ID 024B 147
Additional Services
Internet Service Providers
Listing Information
Listing Provided Courtesy of Century 21 Results - (770) 889-6090
Listing data is current as of 01/14/2026.


 All information is deemed reliable but not guaranteed accurate. Such Information being provided is for consumers' personal, non-commercial use and may not be used for any purpose other than to identify prospective properties consumers may be interested in purchasing.
All information is deemed reliable but not guaranteed accurate. Such Information being provided is for consumers' personal, non-commercial use and may not be used for any purpose other than to identify prospective properties consumers may be interested in purchasing.