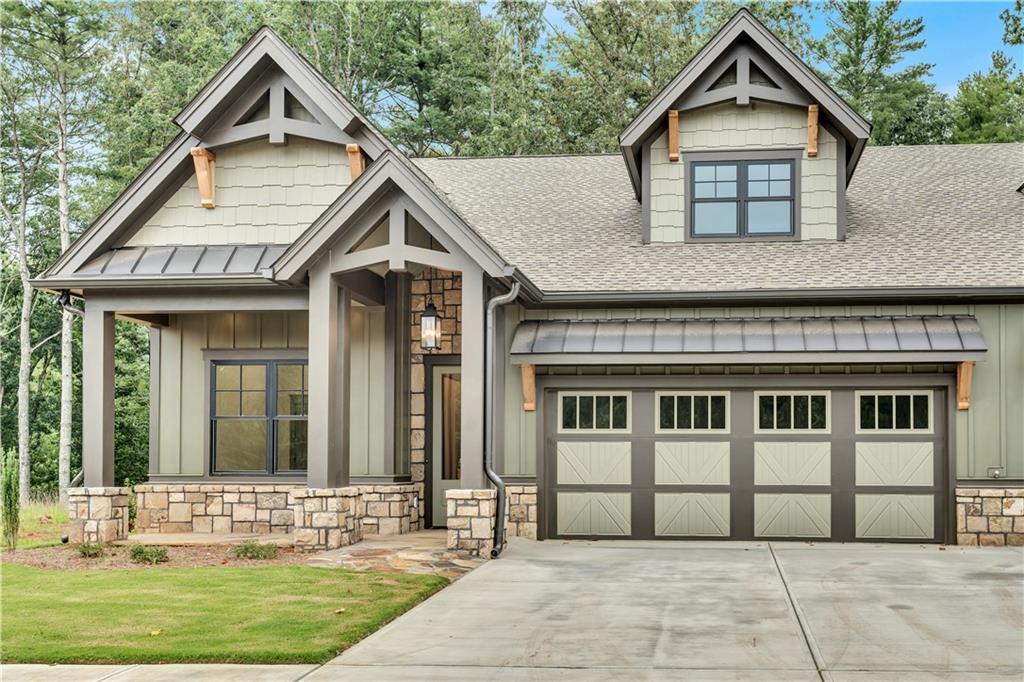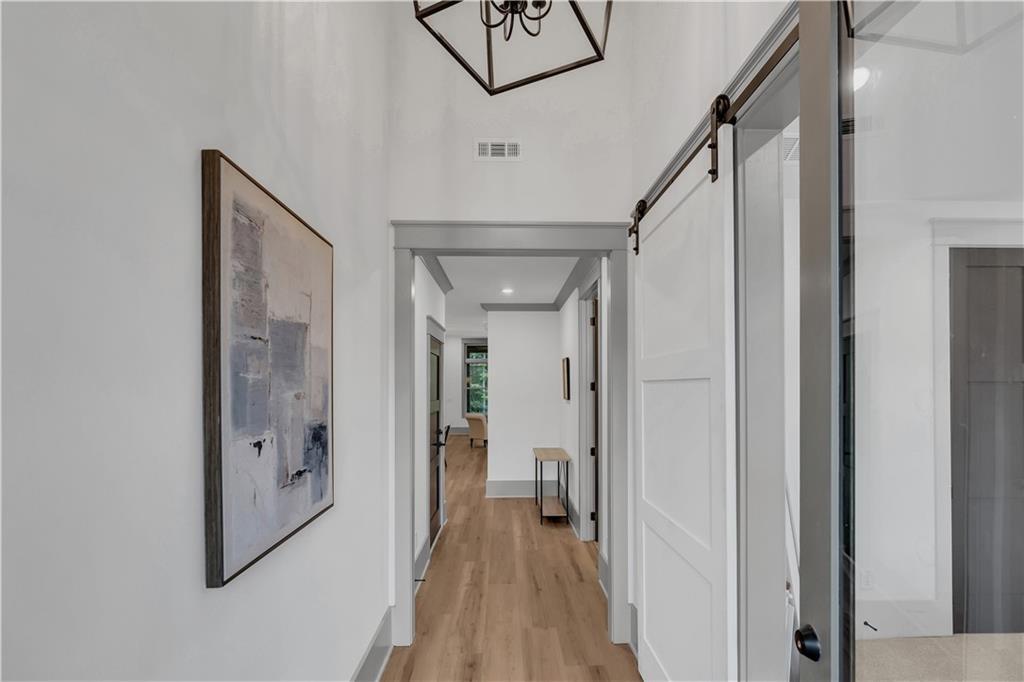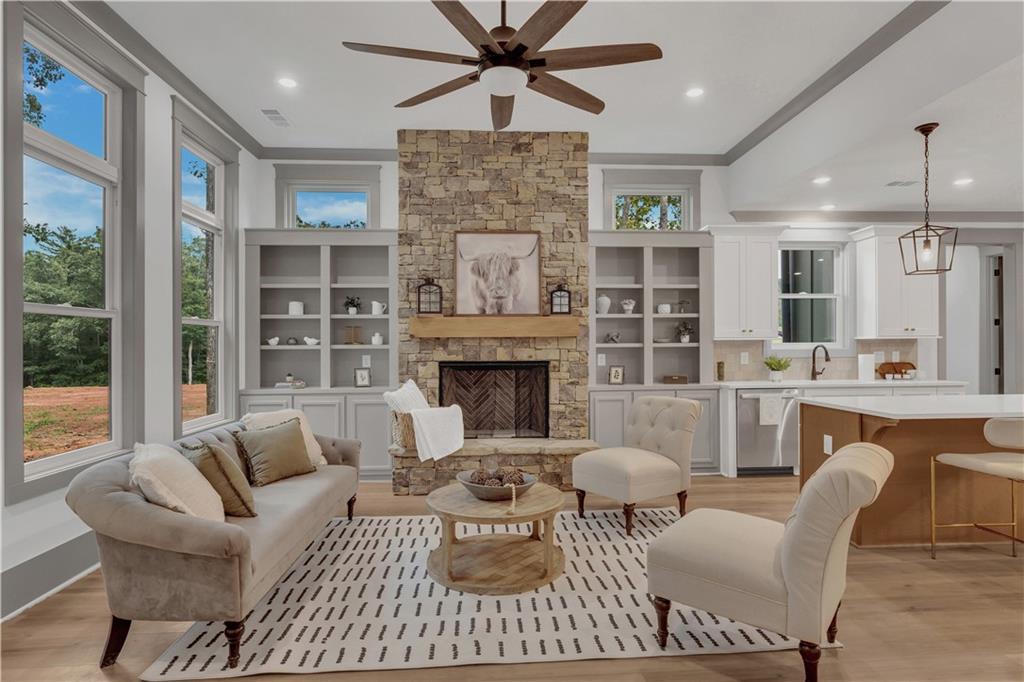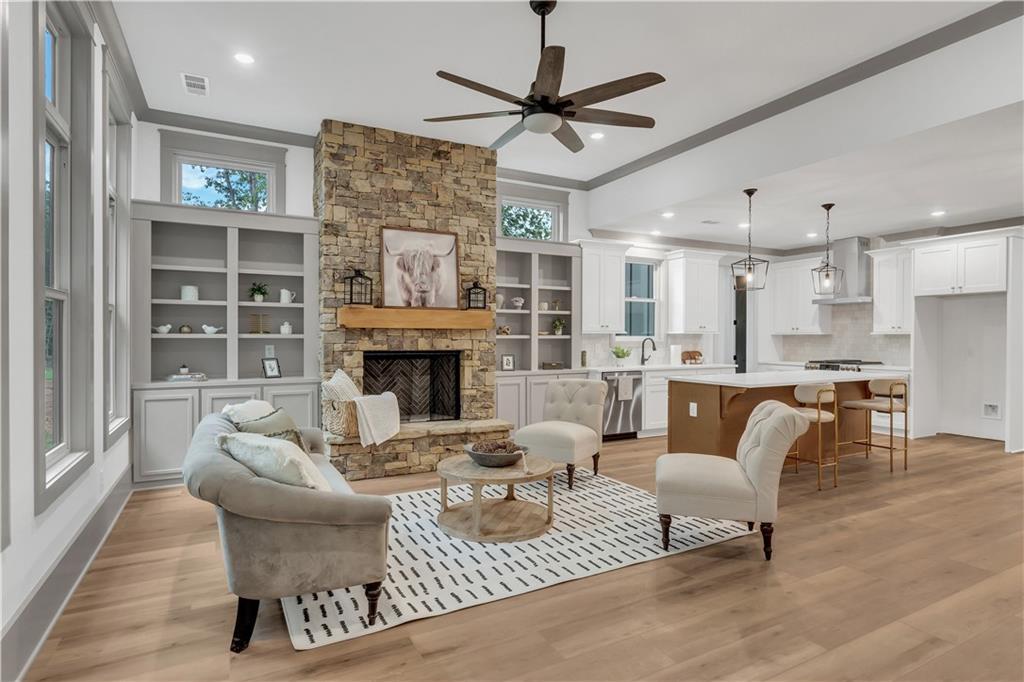Loading
30 villa vista 2
Jasper, GA 30148
$645,000
3 BEDS 3 BATHS
2,382 SQFT0.07 AC LOTResidential - Single Family




Bedrooms 3
Total Baths 3
Full Baths 3
Square Feet 2382
Acreage 0.08
Status Active
MLS # 7614145
County Pickens
More Info
Category Residential - Single Family
Status Active
Square Feet 2382
Acreage 0.08
MLS # 7614145
County Pickens
Imagine yourself in a charming Dogwood Cottage nestled in Active Adult Community of The Village on Blackwell Creek, a community with multiple stunning homes completed and under construction. With the convenience of future on-site amenities, as well as the option to buy-in to nearby Big Canoe community amenities, this community has all of the comfort of a small community, with all of the benefits of a larger HOA! Each townhome cottage offers the ease of main-floor living, with 1,655 square feet featuring a serene master suite, a cozy secondary bedroom with its own bathroom, and soaring 11-foot ceilings that create an open, airy ambiance. Wide 8-foot doors, vaulted ceilings, and gorgeous LVP flooring throughout the main level, enhances the sense of space and flow. The gourmet kitchen is a cook’s dream, complete with gleaming quartz countertops, abundant cabinetry and extra pantry space, a gas range, and a spacious island with an integrated sink—perfect for preparing meals while entertaining guests. Step outside onto the generous rear covered screened porch that overlooks peaceful green space, ideal for relaxing in the fresh air. Upstairs includes an additional bedroom and full bath, ideal for guests, caregivers, or even a home office. With a two-car garage, convenient main-floor laundry room, and thoughtful layout ensure comfort and practicality throughout. The association fee covers insurance, all exterior building maintenance, landscaping, trash pickup, internet, TV service and a security gate—and nearby walking trails and pavilions giving you a carefree lifestyle in a nature-filled sanctuary that feels like a luxurious retreat every single day. Only attached at the garage, this property lives like a fully detached home! Additional fully completed properties for sale in the community, with independent living and leasing options available. These properties won't be available for long... schedule your showing today!!
Location not available
Exterior Features
- Style Craftsman, Ranch, Traditional
- Construction Single Family
- Siding HardiPlank Type, Stone
- Exterior Private Entrance, Private Yard, Rain Gutters
- Roof Composition, Shingle
- Garage Yes
- Garage Description 2
- Water Public
- Sewer Public Sewer
- Lot Description Back Yard, Landscaped, Level, Sprinklers In Front, Wooded
Interior Features
- Appliances Dishwasher, Disposal, Gas Range, Microwave, Tankless Water Heater
- Heating Central, Heat Pump, Zoned
- Cooling Ceiling Fan(s), Heat Pump, Zoned
- Basement None
- Fireplaces Description Factory Built, Gas Log, Living Room
- Living Area 2,382 SQFT
- Year Built 2025
- Stories Two
Neighborhood & Schools
- Subdivision The Village on Blackwell Creek
- Elementary School Tate
- Middle School Pickens County
- High School Pickens
Financial Information
Additional Services
Internet Service Providers
Listing Information
Listing Provided Courtesy of Keller Williams Elevate - (706) 623-8186
Listing data is current as of 01/29/2026.


 All information is deemed reliable but not guaranteed accurate. Such Information being provided is for consumers' personal, non-commercial use and may not be used for any purpose other than to identify prospective properties consumers may be interested in purchasing.
All information is deemed reliable but not guaranteed accurate. Such Information being provided is for consumers' personal, non-commercial use and may not be used for any purpose other than to identify prospective properties consumers may be interested in purchasing.