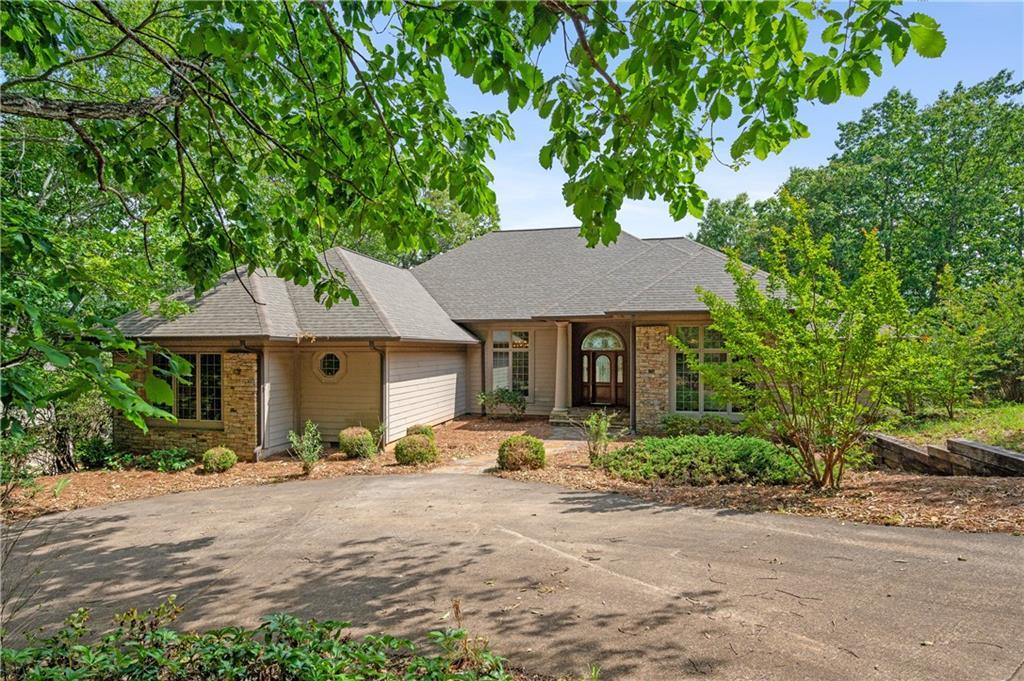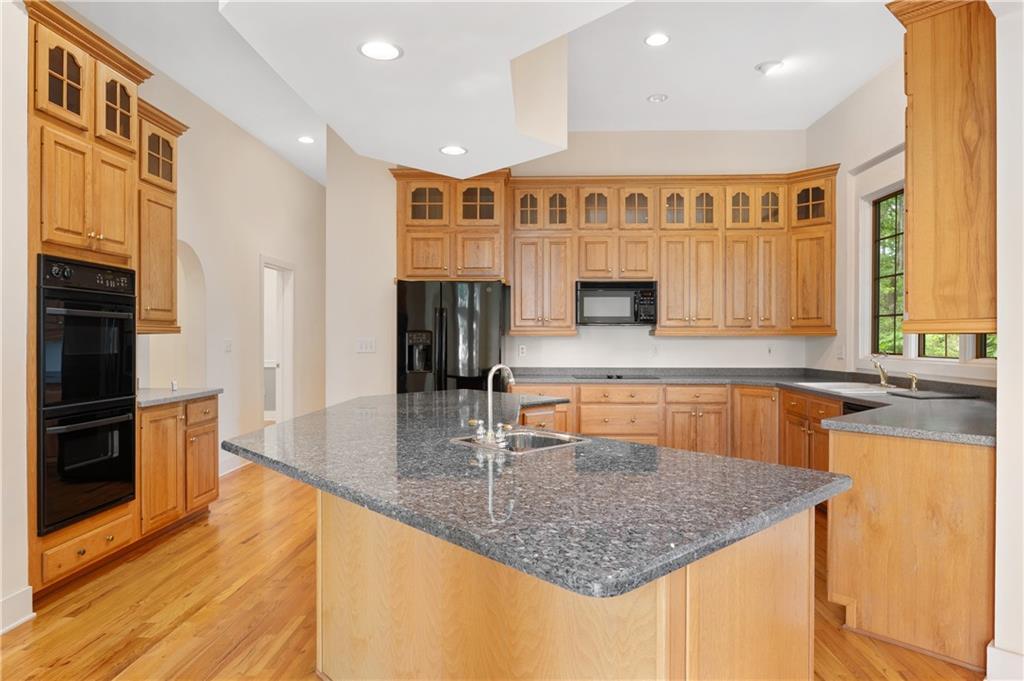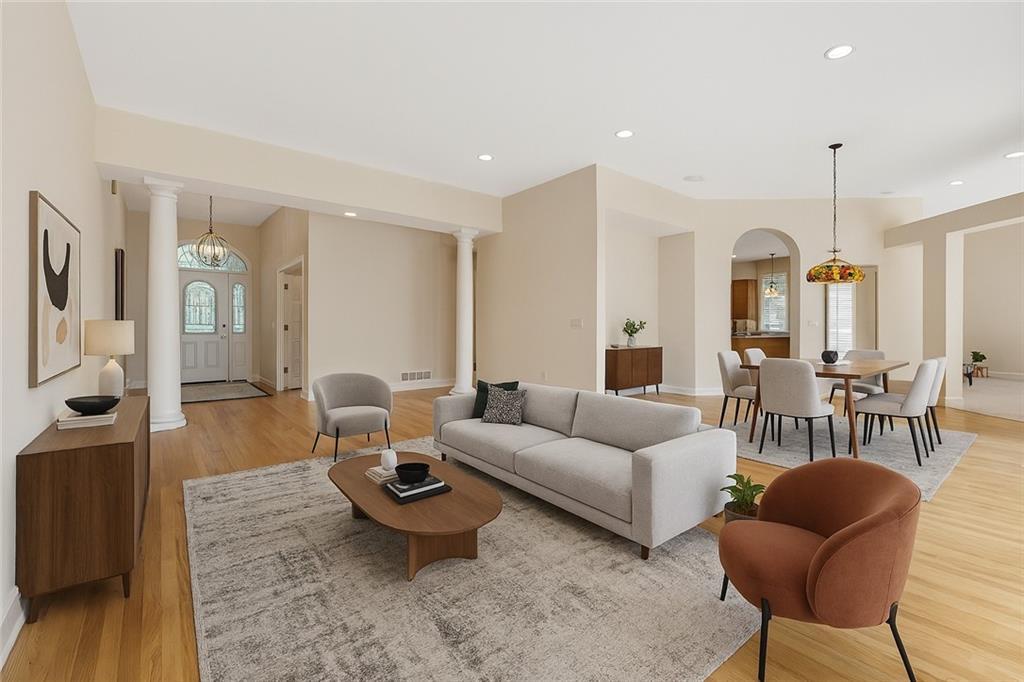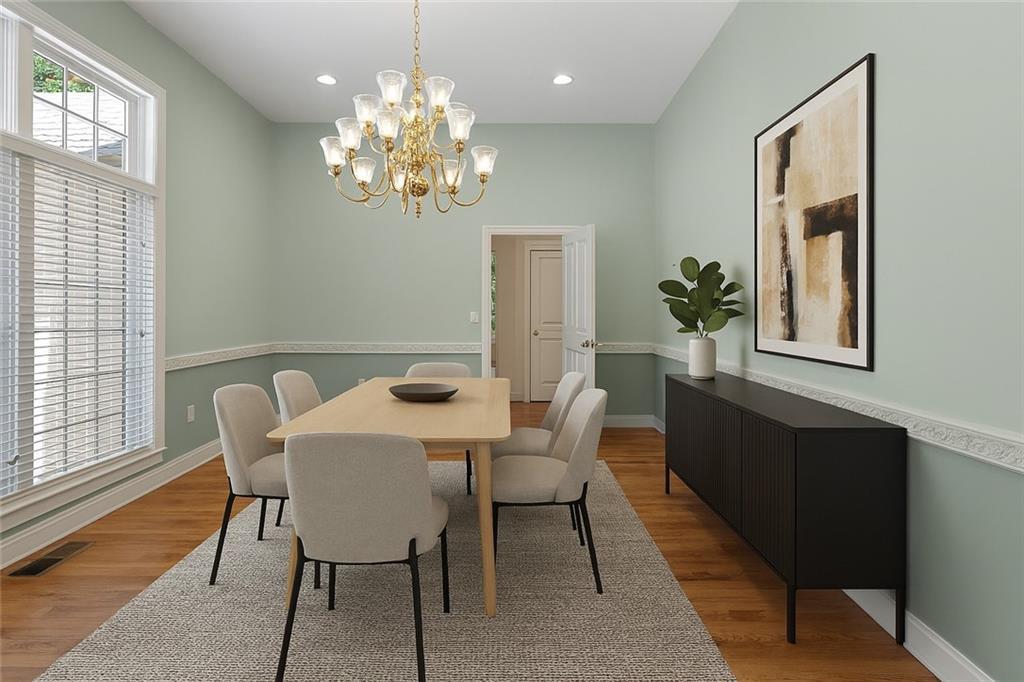Loading
267 starcross lane
Jasper, GA 30143
$585,000
4 BEDS 4.5 BATHS
4,096 SQFT0.52 AC LOTResidential - Single Family




Bedrooms 4
Total Baths 5
Full Baths 4
Square Feet 4096
Acreage 0.53
Status Active
MLS # 7583760
County Pickens
More Info
Category Residential - Single Family
Status Active
Square Feet 4096
Acreage 0.53
MLS # 7583760
County Pickens
Custom-built mountain retreat nestled in the desirable Bent Tree Community. Features stunning views, expansive deck, and pergola. The sprawling ranch-style home includes hardwood floors, a gourmet kitchen with granite counters, solid wood cabinets, double ovens, and a cozy keeping room with a fireplace. The owner's suite offers deck access, dual vanities, a soaking tub, and walk-in shower. There are two guest bedrooms plus a secondary master suite with ensuite bath and built ins. The terrace level features a cedar family room with a stack stone fireplace. Car enthusiasts will appreciate the rear driveway to the two-car tandem garage (fits four cars), and a large unfinished space. This home blends luxurious amenities with serene mountain living. Home has been Virtually Staged.
Location not available
Exterior Features
- Style Craftsman, Traditional
- Construction Single Family
- Siding Cement Siding, Stone
- Exterior Private Yard, Rear Stairs
- Roof Composition
- Garage Yes
- Garage Description 4
- Water Public
- Sewer Septic Tank
- Lot Description Mountain Frontage, Sloped, Wooded
Interior Features
- Appliances Disposal, Double Oven, Electric Cooktop, Electric Water Heater, Microwave, Refrigerator, Self Cleaning Oven
- Heating Central, Propane
- Cooling Ceiling Fan(s), Central Air
- Basement Daylight, Exterior Entry, Finished, Finished Bath, Interior Entry
- Fireplaces Description Gas Log, Gas Starter, Great Room, Keeping Room
- Living Area 4,096 SQFT
- Year Built 1999
- Stories One
Neighborhood & Schools
- Subdivision Bent Tree
- Elementary School Tate
- Middle School Jasper
- High School Pickens
Financial Information
- Parcel ID 027D 239
Additional Services
Internet Service Providers
Listing Information
Listing Provided Courtesy of Coldwell Banker Realty - (770) 993-9200
Listing data is current as of 01/29/2026.


 All information is deemed reliable but not guaranteed accurate. Such Information being provided is for consumers' personal, non-commercial use and may not be used for any purpose other than to identify prospective properties consumers may be interested in purchasing.
All information is deemed reliable but not guaranteed accurate. Such Information being provided is for consumers' personal, non-commercial use and may not be used for any purpose other than to identify prospective properties consumers may be interested in purchasing.