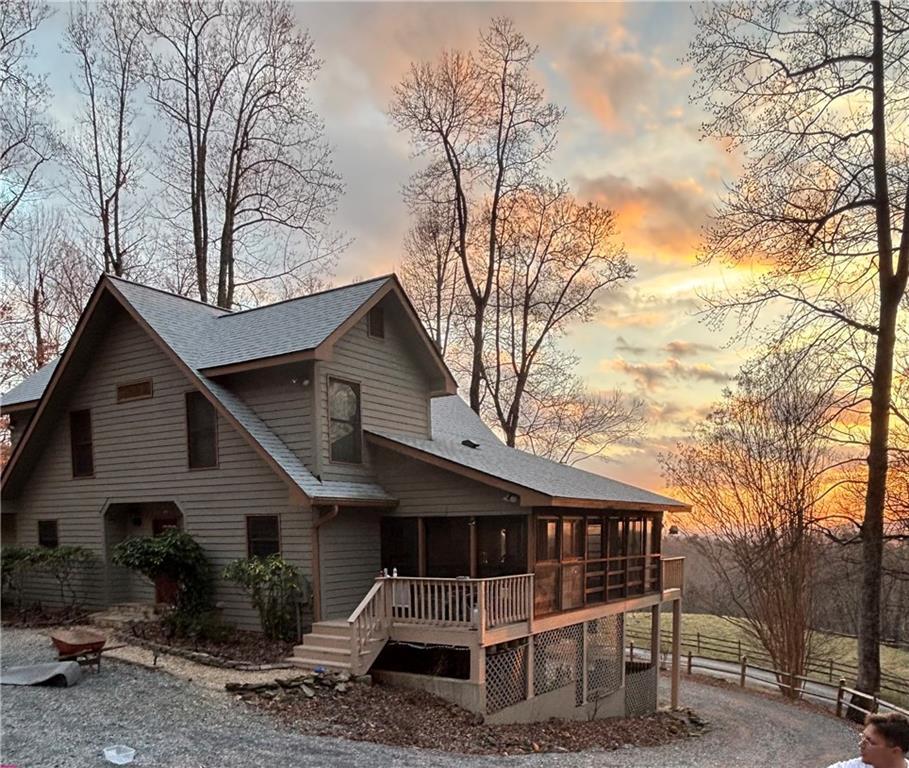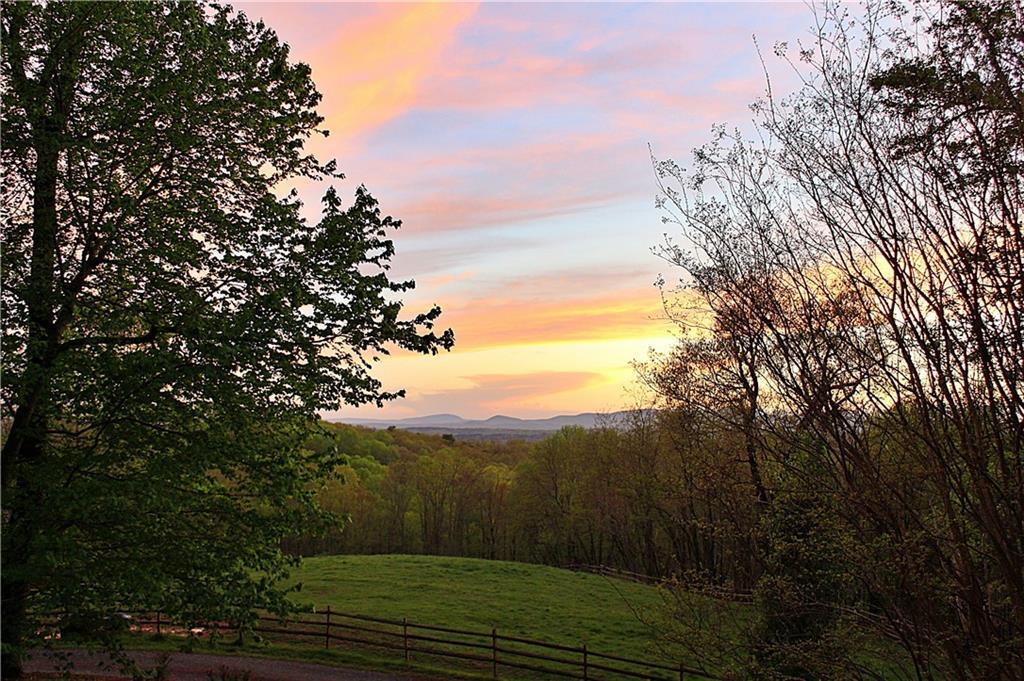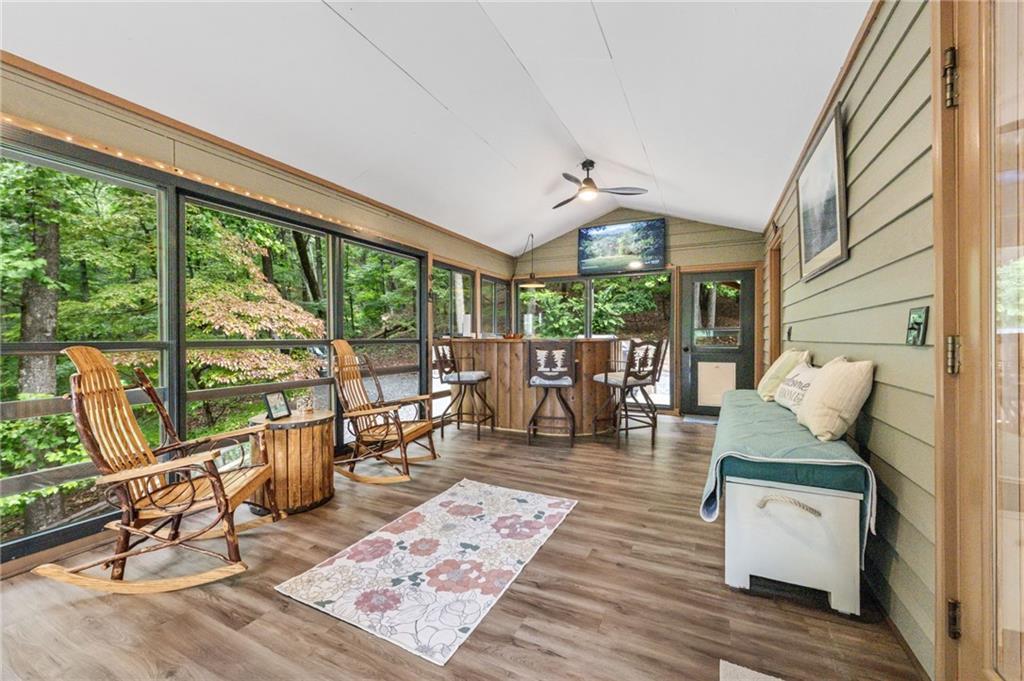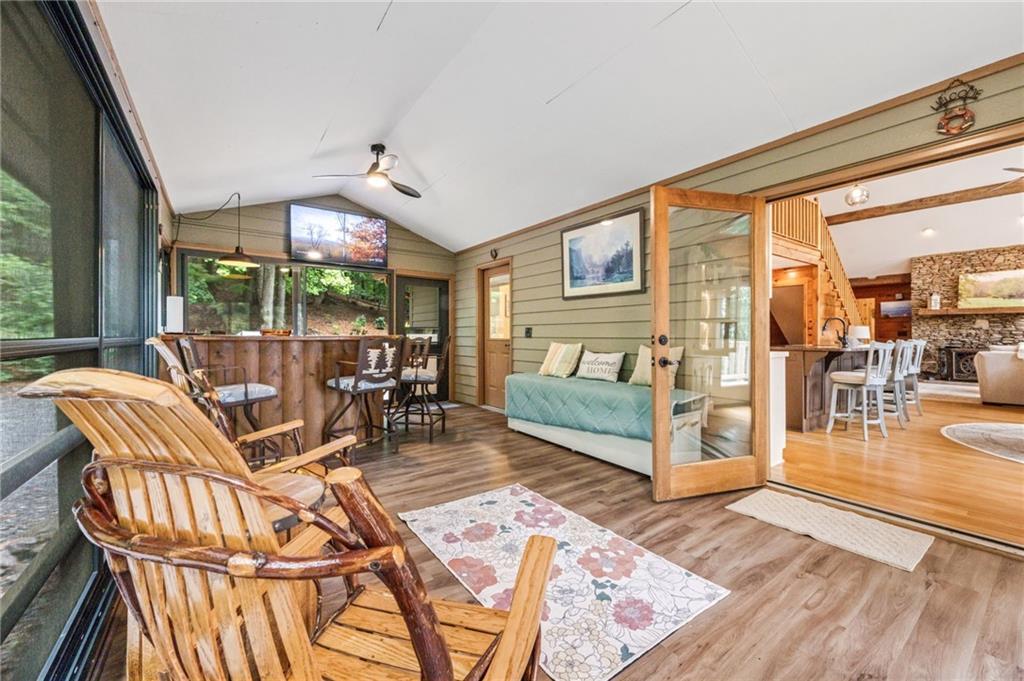Loading
233 soquili trail
Jasper, GA 30143
$619,000
3 BEDS 3.5 BATHS
2,760 SQFT2.46 AC LOTResidential - Single Family




Bedrooms 3
Total Baths 4
Full Baths 3
Square Feet 2760
Acreage 2.46
Status Pending
MLS # 7644043
County Pickens
More Info
Category Residential - Single Family
Status Pending
Square Feet 2760
Acreage 2.46
MLS # 7644043
County Pickens
Experience the kind of privacy and mountain views most buyers spend years waiting for.
Tucked at the end of a quiet road in sought-after Hickory Cove, this custom 2,760 sq ft retreat sits on 2.46 private acresand offers top-tier, year-round long-range views that immediately set it apart from anything else on the market.
From the moment you arrive, the setting feels serene, secluded, and unmistakably special. Mature hardwoods, layered mountain ridges, and total privacy create a peaceful backdrop that’s impossible to replicate.
Inside, the home features a bright, open layout with expansive windows framing the mountain landscape, allowing natural light to pour through every room. The main level offers warm wood accents, a spacious living area with vaulted ceilings, and a deck perfectly positioned to capture every sunrise and sunset.
The large finished terrace level functions as a full in-law suite or guest quarters, complete with a second living room, full bath, and private exterior entrance — ideal for multi-generational living, long-term guests, or income potential.
Step outside and you’ll discover multiple outdoor living spaces designed for relaxation, dining, and entertaining. Whether you’re enjoying morning coffee overlooking the ridgeline or evenings around the firepit under a sky full of stars, this home truly feels like a mountain sanctuary.
Additional Highlights
2.46 acres of private, wooded property
Long-range, unobstructed mountain views
Peaceful end-of-road setting with very little traffic
Finished terrace level ideal for guests or rentals
Open floor plan and abundant natural light
Perfect for full-time living or a second-home getaway
Located minutes from Jasper amenities yet feels a world away
If you’ve been searching for the rare combination of privacy, acreage, and panoramic mountain views, this is it.
A property like this doesn’t come along often — and once you see it, you’ll understand why.
Location not available
Exterior Features
- Style A-Frame, Chalet, Craftsman, Rustic
- Construction Single Family
- Siding Cedar, Frame, Wood Siding
- Exterior Private Entrance
- Roof Composition, Shingle
- Garage No
- Water Public
- Sewer Septic Tank
- Lot Description Landscaped, Private, Wooded, Other
Interior Features
- Appliances Dishwasher, Electric Oven, Gas Cooktop, Microwave, Refrigerator, Self Cleaning Oven
- Heating Central
- Cooling Ceiling Fan(s), Central Air, Electric, Gas, Zoned
- Basement Driveway Access, Exterior Entry, Finished Bath, Interior Entry, Walk-Out Access
- Fireplaces Description Family Room, Gas Log, Gas Starter, Great Room, Master Bedroom, Stone
- Living Area 2,760 SQFT
- Year Built 1998
- Stories One and One Half
Neighborhood & Schools
- Subdivision HICKORY COVE
- Elementary School Tate
- Middle School Pickens County
- High School Pickens
Financial Information
- Parcel ID 027 042 003
Additional Services
Internet Service Providers
Listing Information
Listing Provided Courtesy of Real Broker, LLC. - (678) 362-3999
Listing data is current as of 12/18/2025.


 All information is deemed reliable but not guaranteed accurate. Such Information being provided is for consumers' personal, non-commercial use and may not be used for any purpose other than to identify prospective properties consumers may be interested in purchasing.
All information is deemed reliable but not guaranteed accurate. Such Information being provided is for consumers' personal, non-commercial use and may not be used for any purpose other than to identify prospective properties consumers may be interested in purchasing.