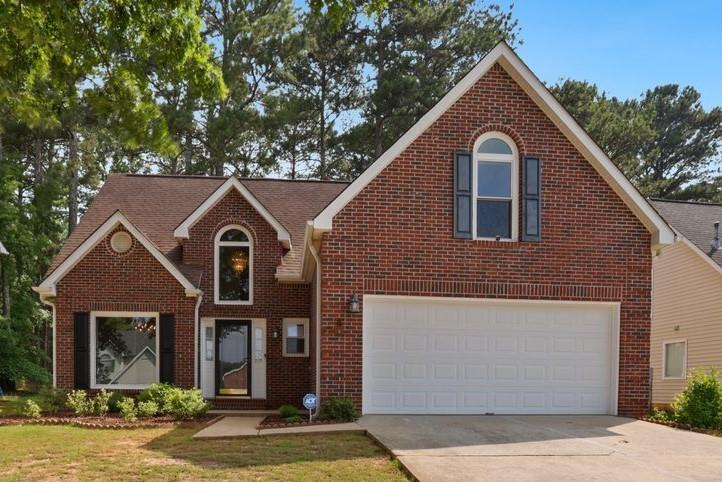64 harbour lake drive
Fayetteville, GA 30215
4 BEDS 2-Full 1-Half BATHS
0.19 AC LOTResidential - Single Family

Bedrooms 4
Total Baths 3
Full Baths 2
Acreage 0.1971
Status Off Market
MLS # 7592827
County Clayton
More Info
Category Residential - Single Family
Status Off Market
Acreage 0.1971
MLS # 7592827
County Clayton
Welcome to 64 Harbour Lake Drive in beautiful Fayetteville, Georgia—a home that blends comfort, style, and convenience in a truly exceptional setting. This thoughtfully designed residence features a spacious layout with a well-balanced floor plan, including a master suite on the main level for added privacy and ease. Rich hardwood floors flow throughout the main living areas, complemented by fresh paint and elegant upgraded trimwork that add warmth and character to the space.
The kitchen is both functional and stylish, boasting stainless steel appliances, a tasteful tile backsplash, and ample cabinetry to make cooking and entertaining a breeze. The master bathroom invites relaxation with its garden tub, separate shower, and serene ambiance.
Step outside to a private, park-like backyard—your own peaceful retreat with direct access to scenic walking trails. Just a short stroll away, enjoy the community pool and take full advantage of the neighborhood's outdoor offerings. The location is ideal, just minutes from local food markets, top-rated schools, and only 15 minutes from Piedmont Fayette Hospital. Commuters and creatives alike will appreciate being 20 minutes from Trilith Studios and just 30 minutes from Atlanta Hartsfield International Airport.
This home offers a rare combination of tranquility and convenience in one of Fayetteville’s most sought-after areas.
Location not available
Exterior Features
- Style Traditional
- Construction Single Family
- Siding Brick, Vinyl Siding
- Exterior Other
- Roof Shingle
- Garage Yes
- Garage Description 2
- Water Public
- Sewer Public Sewer
- Lot Description Back Yard, Front Yard, Level
Interior Features
- Appliances Dishwasher, Disposal, Dryer, Gas Oven, Gas Range, Microwave, Refrigerator, Washer
- Heating Central
- Cooling Ceiling Fan(s), Central Air
- Basement None
- Fireplaces Description Family Room
- Year Built 1997
- Stories Two
Neighborhood & Schools
- Subdivision Harbour Town
- Elementary School Rivers Edge
- Middle School Eddie White
- High School Lovejoy
Financial Information
- Parcel ID 05084A A002


 All information is deemed reliable but not guaranteed accurate. Such Information being provided is for consumers' personal, non-commercial use and may not be used for any purpose other than to identify prospective properties consumers may be interested in purchasing.
All information is deemed reliable but not guaranteed accurate. Such Information being provided is for consumers' personal, non-commercial use and may not be used for any purpose other than to identify prospective properties consumers may be interested in purchasing.