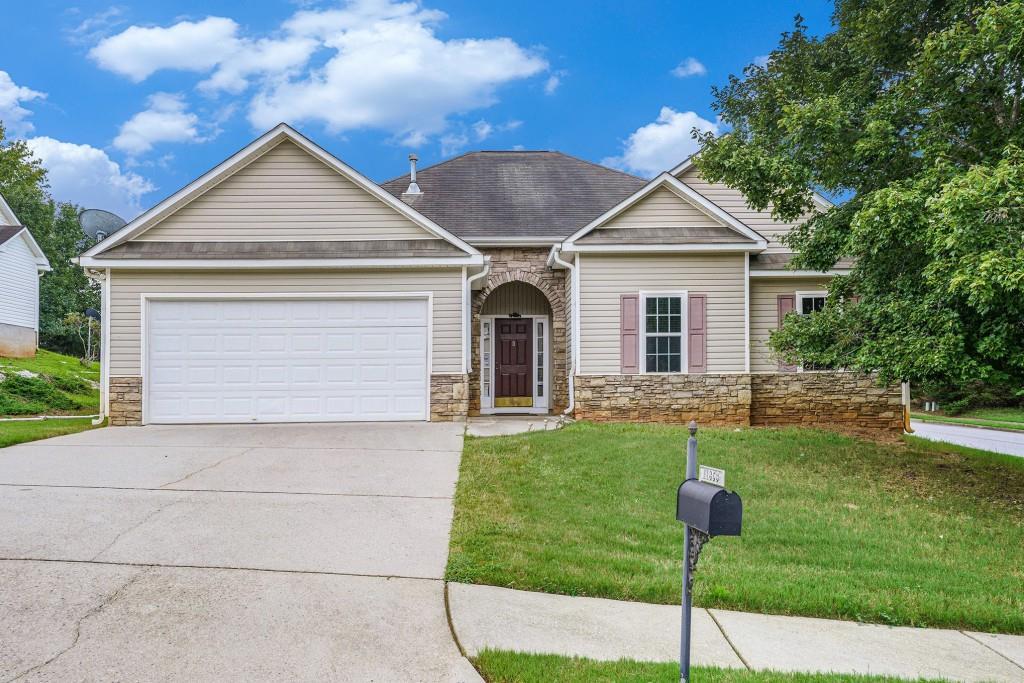11853 fairway overlook
Fayetteville, GA 30215
3 BEDS 2-Full BATHS
0.28 AC LOTResidential - Single Family

Bedrooms 3
Total Baths 2
Full Baths 2
Acreage 0.29
Status Off Market
MLS # 7632658
County Clayton
More Info
Category Residential - Single Family
Status Off Market
Acreage 0.29
MLS # 7632658
County Clayton
ADORABLE RANCH HOME ON CORNER LOT! LOW MAINTENANCE VINYL SIDING WITH STONE ACCENTS! THE COVERED FRONT DOOR ENTRANCE LEADS YOU INTO THE FOYER WITH HARDWOOD FLOORS AND COAT CLOSET. UPON ENTERING, YOU IMMEDIATELY NOTICE THE HIGH CEILINGS IN THE FAMILY ROOM. THERE ARE 2 ARCHWAY OPENINGS CONNECTING THE FAMILY ROOM TO THE VAULTED SUNROOM OR DEN. FOR ENTERTAINING, THERE IS A SEPARATE DINING ROOM WITH CHAIR RAILING. THE KITCHEN IS LOCATED RIGHT OFF OF THE DINING ROOM FOR CONVENIENCE. THE KITCHEN HAS WHITE CABINETS, TILE FLOORS, BLACK APPLIANCES AND A PANTRY. ALL THE APPLIANCES INCLUDING THE WASHER AND DRYER WILL REMAIN WITH THE HOME. THERE IS A LAUNDRY CLOSET IN THE HALLWAY FROM THE KITCHEN TO THE GARAGE. IN THAT SAME HALLWAY, YOU WILL FIND A BACK STAIRWAY THAT LEADS YOU TO A LOFT THAT OVERLOOKS THE FAMILY ROOM. THE LOFT IS A PERFECT SPOT FOR AN OFFICE, MOVIE ROOM OR PLAYROOM. BACK ON THE MAIN LEVEL OFF THE FAMILY ROOM, IS THE MASTER SUITE. IT FEATURES A TREY CEILING WITH CROWN MOLDING AND A WALK-IN CLOSET. THE MASTER BATHROOM HAS A LARGE VANITY, SEPARATE SHOWER & A GARDEN TUB. THERE ARE TWO SPACIOUS SECONDARY BEDROOMS THAT SHARE A HALL BATHROOM FOR GUESTS. OUTSIDE IS A GREAT SIZE PATIO FOR GRILLING OUT WITH FRIENDS AND FAMILY. FOR CONVENIENCE, THERE IS AN ATTACHED 2 CAR GARAGE WITH AUTOMATIC OPENERS. SCHEDULE A SHOWING TODAY! THIS HOME WILL NOT LAST LONG AT THIS PRICE!
Location not available
Exterior Features
- Style Ranch, Traditional
- Construction Single Family
- Siding Stone, Vinyl Siding
- Exterior Other
- Roof Composition
- Garage Yes
- Garage Description 2
- Water Public
- Sewer Public Sewer
- Lot Description Corner Lot
Interior Features
- Appliances Dishwasher, Disposal, Dryer, Gas Oven, Gas Water Heater, Microwave, Refrigerator, Washer
- Heating Central, Forced Air, Natural Gas
- Cooling Ceiling Fan(s), Central Air, Electric
- Basement None
- Fireplaces Description None
- Year Built 2004
- Stories One
Neighborhood & Schools
- Subdivision PRESTWICK
- Elementary School Rivers Edge
- Middle School Eddie White
- High School Lovejoy
Financial Information
- Parcel ID 05084D B012


 All information is deemed reliable but not guaranteed accurate. Such Information being provided is for consumers' personal, non-commercial use and may not be used for any purpose other than to identify prospective properties consumers may be interested in purchasing.
All information is deemed reliable but not guaranteed accurate. Such Information being provided is for consumers' personal, non-commercial use and may not be used for any purpose other than to identify prospective properties consumers may be interested in purchasing.