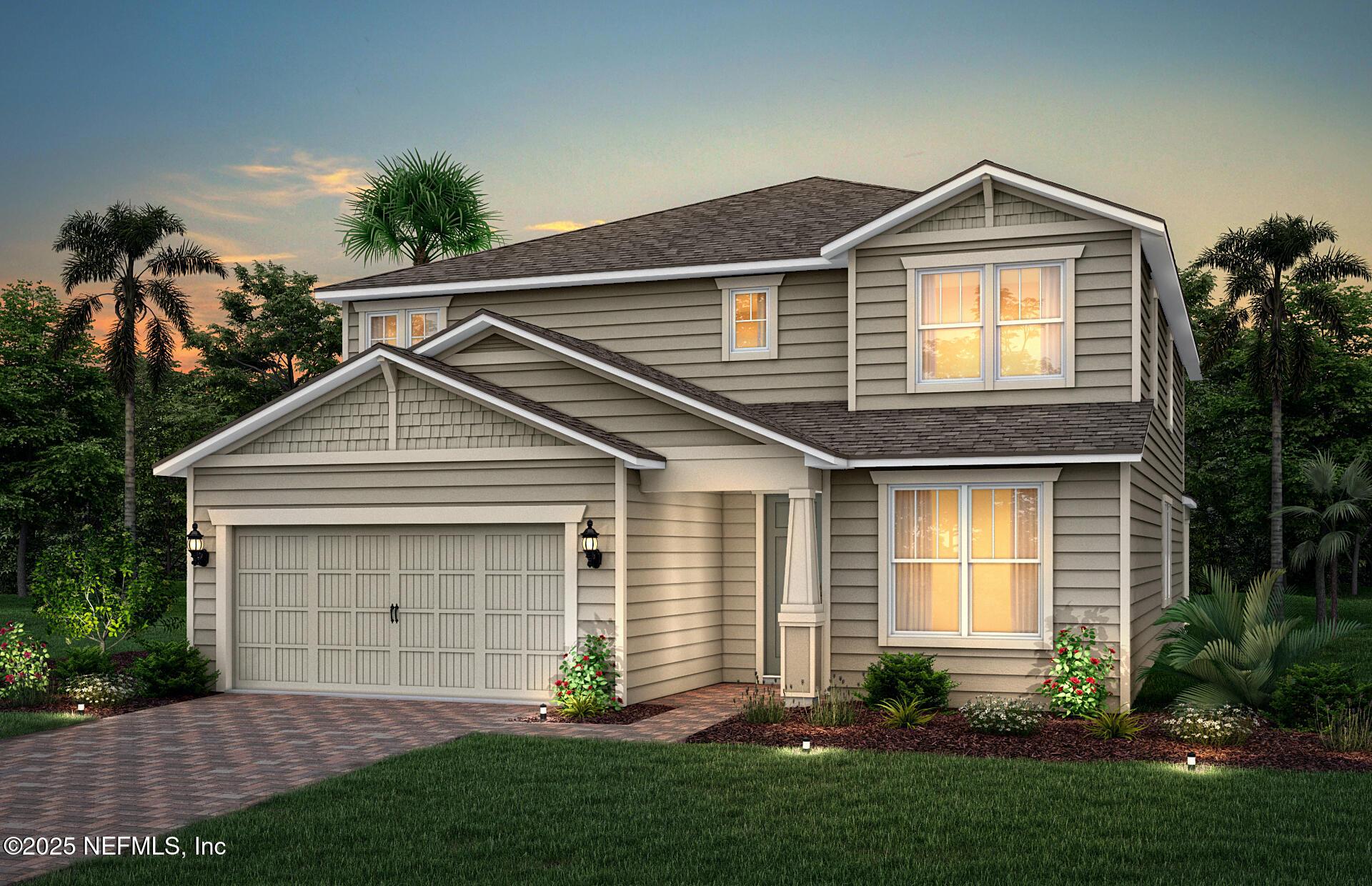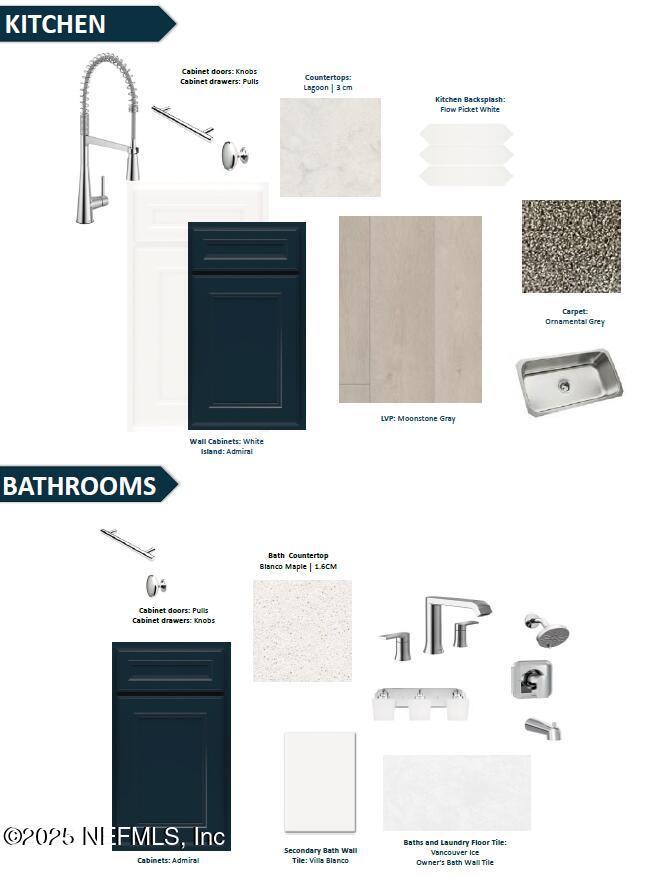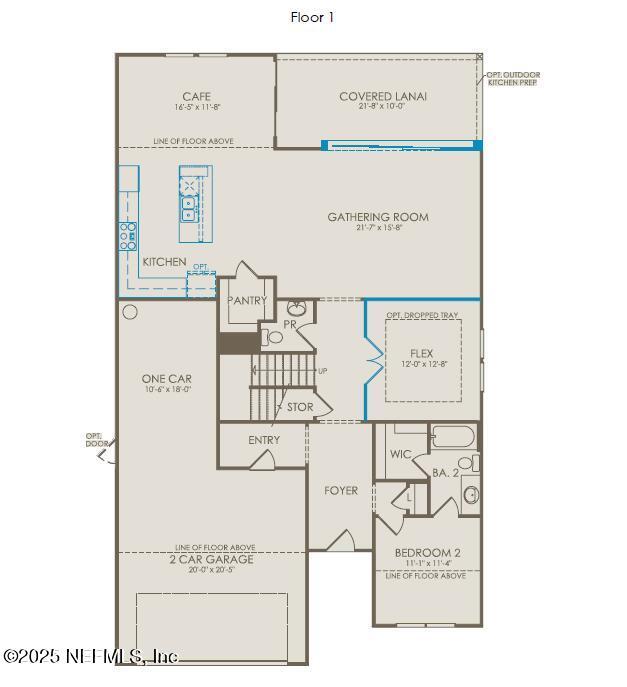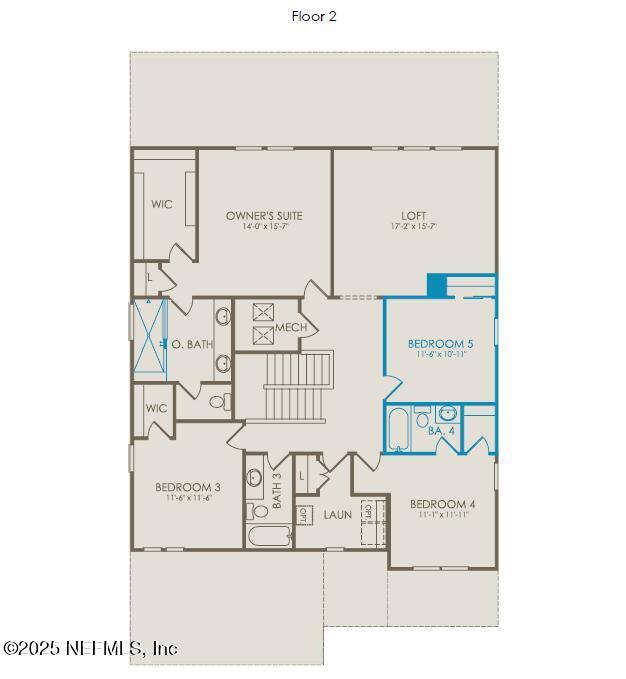Lake Homes Realty
1-866-525-346622 turkey trot court
St. Augustine, FL 32095
$618,060
5 BEDS 3.5 BATHS
3,266 SQFT0.2 AC LOTResidential - Single Family




Bedrooms 5
Total Baths 4
Full Baths 3
Square Feet 3266
Acreage 0.21
Status Pending
MLS # 2097223
County St. Johns
More Info
Category Residential - Single Family
Status Pending
Square Feet 3266
Acreage 0.21
MLS # 2097223
County St. Johns
Discover the Yorkshire with Craftsman Elevation—a spacious, beautifully designed home offering 5 Bedrooms, 3.5 Baths, an Enclosed Flex Room perfect for a home office, a large upstairs Loft, and a 3-car Garage. Luxury Vinyl Plank Flooring adds warmth and style to the main living areas. The Open-Concept layout is ideal for entertaining, featuring a bright Gourmet Kitchen with Stainless-steel Appliances, Quartz Countertops, white Flow Pickett Tile Backsplash, and elegant Dana White Cabinetry. The Gathering Room and cozy Café open to a Covered Lanai, creating a seamless indoor-outdoor living experience. Upstairs, the Loft provides flexible space for relaxing or entertaining, alongside additional Bedrooms and Bathrooms. The serene Owner's Suite boasts a Dual-sink Vanity, Walk-in Glass Shower, and generous Walk-in Closet. An upgraded Laundry Room with Cabinetry adds function and charm. This home blends classic craftsmanship with modern luxury for everyday comfort and memorable moments.
Location not available
Exterior Features
- Construction Single Family
- Siding Shingle
- Roof Shingle
- Garage Yes
- Garage Description 3
- Water P
- Sewer P
- Lot Dimensions 40'x163'
- Lot Description Cleared, Sprinklers In Front, Sprinklers In Rear
Interior Features
- Appliances Dishwasher, Disposal, Electric Oven, Gas Cooktop, Gas Water Heater, Microwave, Tankless Water Heater
- Heating Central, Electric
- Cooling Central Air, Electric
- Living Area 3,266 SQFT
- Year Built 2024
Neighborhood & Schools
- Subdivision Bannon Lakes
- Elementary School Mill Creek Academy
- Middle School Mill Creek Academy
- High School Tocoi Creek
Financial Information
- Parcel ID 0270184030
Additional Services
Internet Service Providers
Listing Information
Listing Provided Courtesy of PULTE REALTY OF NORTH FLORIDA, LLC.
The data for this listing came from the North East Florida MLS.
Listing data is current as of 10/29/2025.


 All information is deemed reliable but not guaranteed accurate. Such Information being provided is for consumers' personal, non-commercial use and may not be used for any purpose other than to identify prospective properties consumers may be interested in purchasing.
All information is deemed reliable but not guaranteed accurate. Such Information being provided is for consumers' personal, non-commercial use and may not be used for any purpose other than to identify prospective properties consumers may be interested in purchasing.