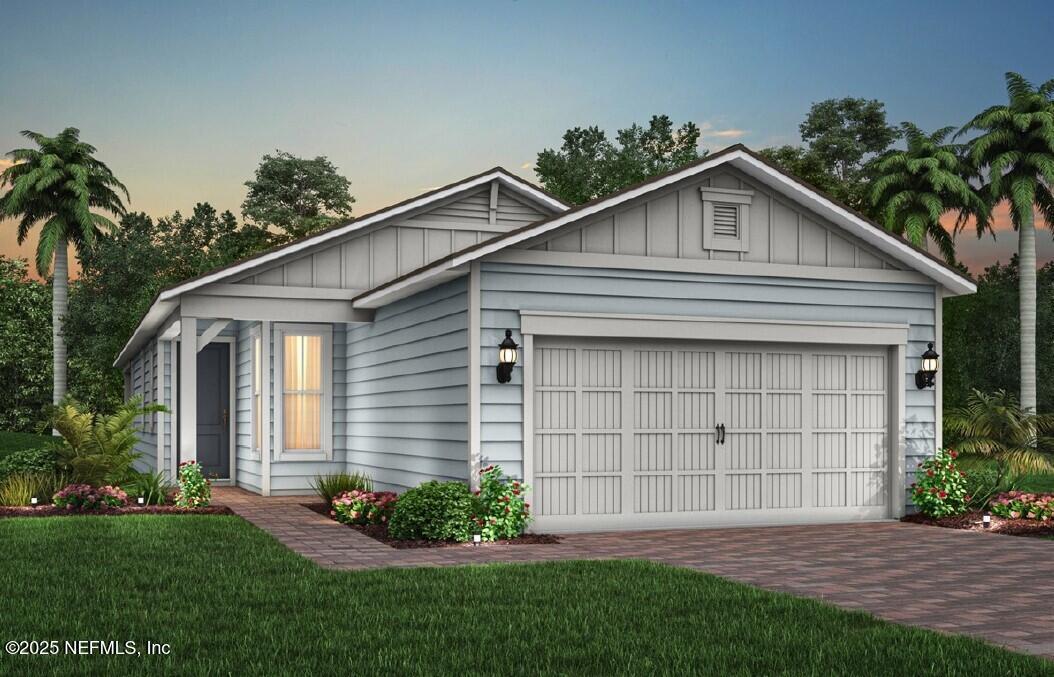201 blind oak circle
St. Augustine, FL 32095
4 BEDS 2-Full BATHS
Residential - Single Family

Bedrooms 4
Total Baths 2
Full Baths 2
Status Off Market
MLS # 2091921
County St. Johns
More Info
Category Residential - Single Family
Status Off Market
MLS # 2091921
County St. Johns
Welcome to the Drayton—a beautifully designed 4-bedroom, 2-bath new construction home with a charming Coastal Elevation and 2-car garage. Enjoy durable Luxury Vinyl Plank flooring in the main living areas and Owner's Suite. The open-concept layout features a stunning Kitchen with stainless steel Whirlpool appliances, white cabinets, quartz countertops, a picket tile backsplash, and a large island—perfect for family meals. The Kitchen flows into a cozy Café and bright Gathering Room with sliding doors leading to a spacious Covered Lanai for indoor/outdoor living. The Owner's Suite offers a private retreat with a large walk-in closet and en suite bath featuring a dual-sink vanity, soft-close cabinets, linen closet, and walk-in shower. Designed for comfort, style, and making lasting memories.
Location not available
Exterior Features
- Style Other
- Construction Single Family
- Siding Shingle
- Roof Shingle
- Garage Yes
- Garage Description 2
- Water P
- Sewer P
- Lot Dimensions 40'x125'
- Lot Description Cleared, Sprinklers In Front, Sprinklers In Rear
Interior Features
- Appliances Dishwasher, Disposal, Electric Oven, Gas Cooktop, Gas Water Heater, Microwave, Tankless Water Heater
- Heating Central, Electric
- Cooling Central Air
- Year Built 2025
Neighborhood & Schools
- Subdivision Bannon Lakes
- Elementary School Mill Creek Academy
- Middle School Mill Creek Academy
- High School Tocoi Creek
Financial Information
- Parcel ID 0270180240


 All information is deemed reliable but not guaranteed accurate. Such Information being provided is for consumers' personal, non-commercial use and may not be used for any purpose other than to identify prospective properties consumers may be interested in purchasing.
All information is deemed reliable but not guaranteed accurate. Such Information being provided is for consumers' personal, non-commercial use and may not be used for any purpose other than to identify prospective properties consumers may be interested in purchasing.