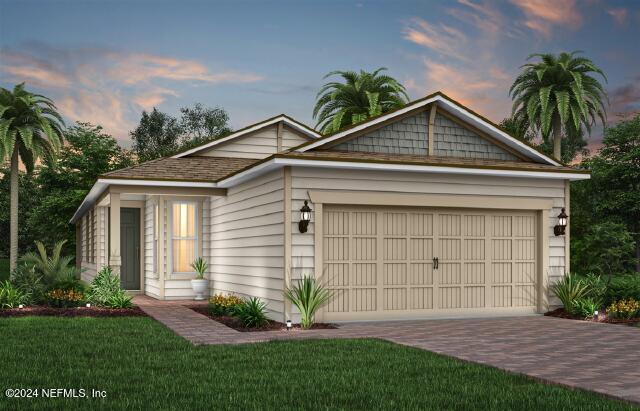152 flinklock lane
St Augustine, FL 32095
4 BEDS 2-Full BATHS
Residential - Single Family

Bedrooms 4
Total Baths 2
Full Baths 2
Status Off Market
MLS # 2057779
County St. Johns
More Info
Category Residential - Single Family
Status Off Market
MLS # 2057779
County St. Johns
This new-construction Drayton home showcases our Craftsman Elevation and boasts family living featuring 4 bedrooms, 2 bathrooms, upgraded Laundry Room, and 2-Car Garage. Enjoy cooking in a beautiful Kitchen with Built-In Stainless-Steel KitchenAid Appliances, White Cabinets accented with a White Flow Hexagon Tile Backsplash, and Quartz Countertops. Entertain guests in a spacious Gathering Room that leads to your Covered Lanai. This home features designer upgrades including Luxury Vinyl Plank Flooring throughout the main living areas and Owner's Suite, Water Softener Pre-Plumb, and Gas Line Stub. Just beyond the Gathering Room is a cozy Owner's Suite with En Suite Bathroom that features a Dual-Sink Vanity with Soft Close White Cabinets, large Walk-In Closet, Quartz Countertops, Linen Closet, and Walk-In Glass Enclosed Shower. Residents can enjoy a 4,000 sq. ft. amenity center including a fitness center, resort-style pool, sports courts, and more!
Location not available
Exterior Features
- Style Craftsman
- Construction Single Family
- Siding Shingle
- Roof Shingle
- Garage Yes
- Garage Description 2
- Water P
- Sewer P
- Lot Dimensions 40x125'
- Lot Description Sprinklers In Front, Sprinklers In Rear
Interior Features
- Appliances Dishwasher, Disposal, Gas Range, Microwave, Tankless Water Heater
- Heating Central
- Cooling Central Air
- Year Built 2025
Neighborhood & Schools
- Subdivision Bannon Lakes
- Elementary School Mill Creek Academy
- Middle School Mill Creek Academy
- High School Tocoi Creek
Financial Information
- Parcel ID 0270181990


 All information is deemed reliable but not guaranteed accurate. Such Information being provided is for consumers' personal, non-commercial use and may not be used for any purpose other than to identify prospective properties consumers may be interested in purchasing.
All information is deemed reliable but not guaranteed accurate. Such Information being provided is for consumers' personal, non-commercial use and may not be used for any purpose other than to identify prospective properties consumers may be interested in purchasing.