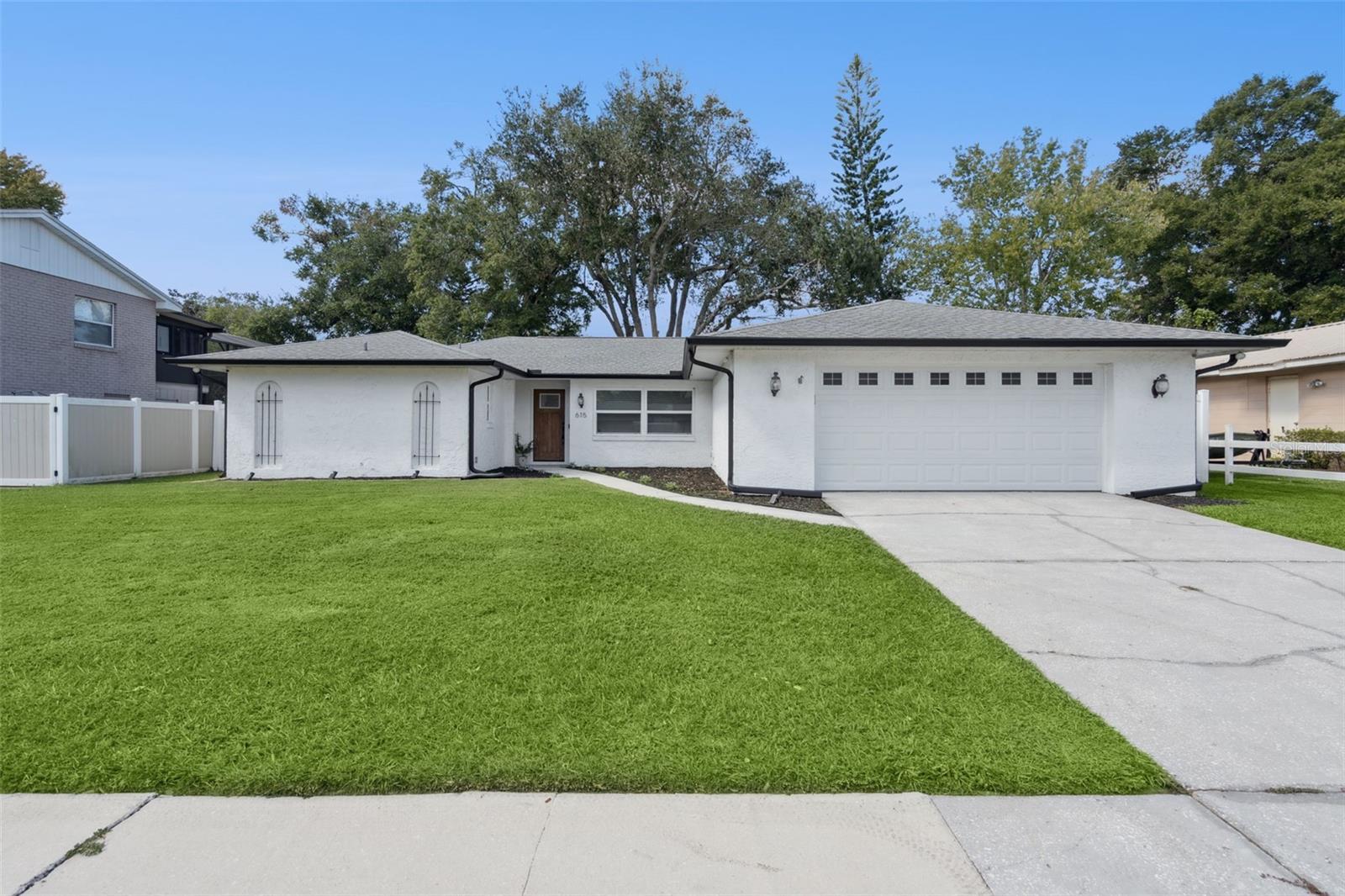615 aldama court
OCOEE, FL 34761
4 BEDS 2-Full BATHS
0.2 AC LOTResidential - Single Family

Bedrooms 4
Total Baths 2
Full Baths 2
Acreage 0.2
Status Off Market
MLS # O6354616
County Orange
More Info
Category Residential - Single Family
Status Off Market
Acreage 0.2
MLS # O6354616
County Orange
Under contract-accepting backup offers. Under contract, accepting backup offers. Welcome to this charming and beautifully remodeled 4-bedroom, 2-bathroom ranch home with no HOA! Located only a few blocks from downtown Ocoee, this home is situated in a prime location that is only 8 minutes away from the West Orange Trail for a leisurely walk or bike ride, and only 10 minutes from shopping at Winter Garden Village or picturesque downtown Winter Garden. As you enter through the gorgeous front door into the Foyer, you will immediately notice the breathtaking quality and workmanship of the renovations this home has undergone and no detail has been overlooked. You will be wowed by the stunning oak engineered hardwood floors that bring a lovely elegance to the home, and you will surely notice that crown molding has been installed throughout. A close look at the ceilings shows a newly textured knockdown finish and new LED recessed lighting throughout the entire home. Moving to the right of the Foyer, you will enter the spacious Dining Room that is large enough for a table to seat many guests while you are entertaining. Turning from the Dining Room, you will enter the completely remodeled Kitchen featuring stainless-steel appliances, white shaker cabinets, granite countertops, built-in microwave and double ovens. A large cooking island including a smooth surface cooktop and stainless-steel hood descending from the ceiling. Countertop and cabinet storage space are abundant and under-cabinet lighting provides very helpful illumination for kitchen tasks. Both the Dining Room and Living Room are within a few short steps of the kitchen and provide the perfect setup for large holiday gatherings. From the Living Room you will access the peaceful Primary Suite with fully renovated En-Suite Bathroom that includes a large step-in shower and large vanity with granite countertop. The walk-in Primary Closet is accessible from the Primary Bath and features a built-in closet organizer. The split plan layout separates the Primary Bedroom from Bedrooms #2, 3 and 4 which are accessible along an L-shaped hallway extending from the Dining Room and includes a shared bathroom that has also been remodeled with elegant flooring and wall tile around the tub. The property includes a sizeable 550 square foot 2-car garage that provides ample storage space. At the rear of the home, French doors open to the large and very open backyard that is completely fenced for security and ideal for outdoor activities. Some of the many other upgrades that have been performed include new interior and exterior doors, new low-emissivity double-pane windows, and all-new interior and exterior LED lighting in 2020, a new HVAC system in 2019, new ceiling fans in every room in 2021, new attic insulation and new electrical panel in 2021, new rain gutters in 2023, and a new backyard white PVC backyard fence in 2024.
You must see this truly lovely home to believe it and you will certainly not be disappointed. Schedule a showing today!
Location not available
Exterior Features
- Construction Single Family Residence
- Siding Block, Stucco
- Roof Shingle
- Garage Yes
- Garage Description Driveway, Garage Door Opener, 2 Garage Spaces
- Water None
- Sewer Public Sewer
- Lot Dimensions 75 X 117
- Lot Description Cleared, City Limits, Landscaped, Sidewalk, Street Dead-End
Interior Features
- Appliances Built-In Oven, Cooktop, Dishwasher, Disposal, Electric Water Heater, Exhaust Fan, Microwave, Range Hood, Refrigerator
- Heating Central, Electric, Heat Pump
- Cooling Central Air
- Basement Slab
- Year Built 1974
Neighborhood & Schools
- Subdivision PRIMA VISTA
- Elementary School Ocoee Elem
- Middle School Ocoee Middle
- High School Ocoee High
Financial Information
- Parcel ID 20-22-28-7250-00-390
- Zoning R-1A
Listing Information
Properties displayed may be listed or sold by various participants in the MLS.


 All information is deemed reliable but not guaranteed accurate. Such Information being provided is for consumers' personal, non-commercial use and may not be used for any purpose other than to identify prospective properties consumers may be interested in purchasing.
All information is deemed reliable but not guaranteed accurate. Such Information being provided is for consumers' personal, non-commercial use and may not be used for any purpose other than to identify prospective properties consumers may be interested in purchasing.