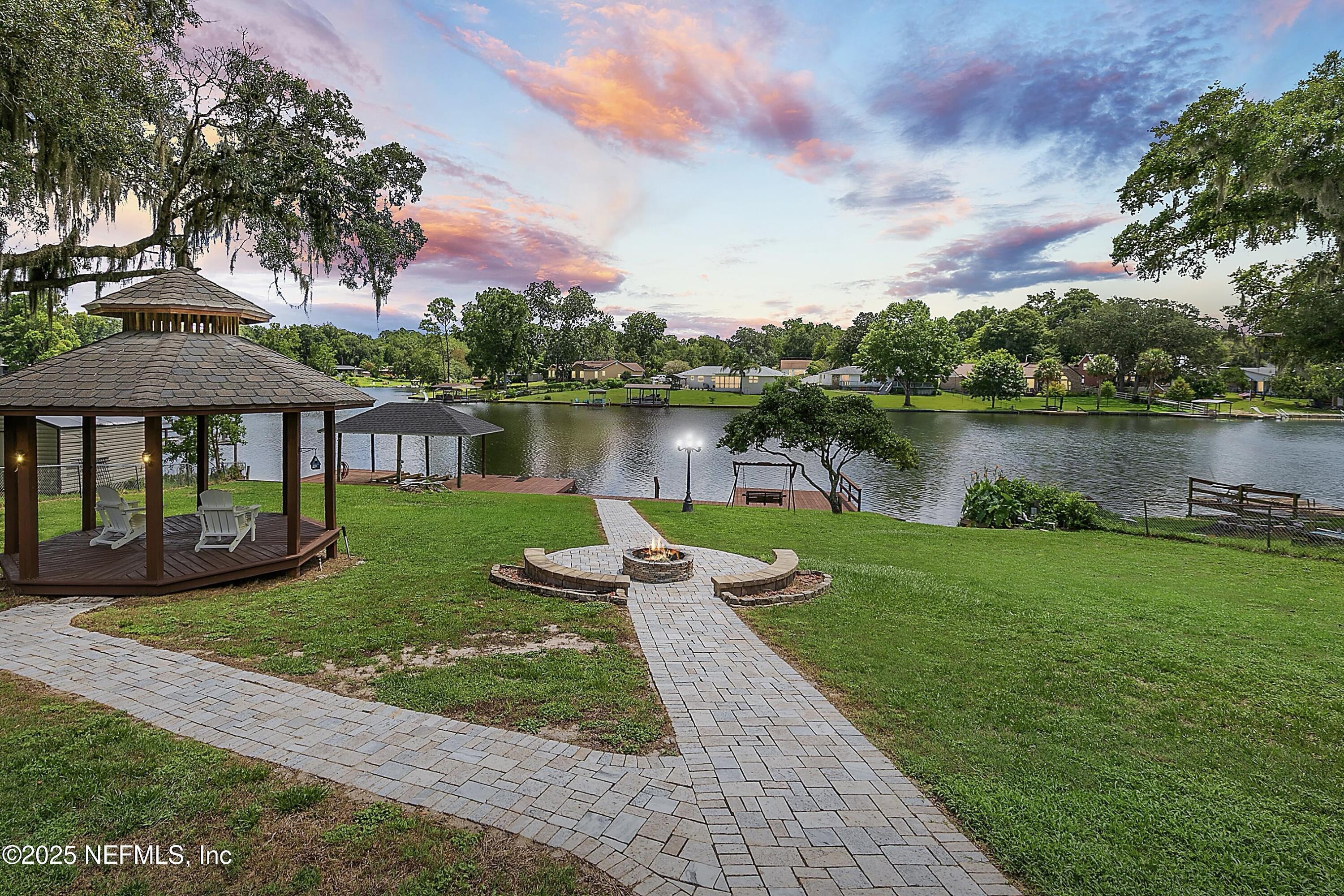777 arthur moore drive
Green Cove Springs, FL 32043
4 BEDS 3-Full BATHS
0.93 AC LOTResidential - Single Family

Bedrooms 4
Total Baths 3
Full Baths 3
Acreage 0.94
Status Off Market
MLS # 2102767
County Clay
More Info
Category Residential - Single Family
Status Off Market
Acreage 0.94
MLS # 2102767
County Clay
*LIVE YOUR DREAM in this GORGEOUS LAKEFRONT BEAUTY w/ 103 ft of WATERFRONT on SPRING-FED LAKE ASBURY! IMMACULATE & MOVE-IN READY w/ 4 BR'S & 3 BATHS including 2 SEPARATE PRIMARY SUITES + HUGE BONUS/GAME ROOM + DINING RM + LOFT. Enjoy STUNNING LAKE VIEWS from ALL MAIN LIVING AREAS & Oversized Lakeview Bedroom. SPACIOUS FAMILY ROOM offers Brick Fireplace w/ mantel. Beautifully Updated Kitchen features Bay Window, Granite Countertops, Island, DBL Oven & 42'' Cabinets. BONUS RM w/ French Doors to Large Screened Patio. Inviting Primary Suite offers Walk-in Custom Closet & Luxurious Bath w/ Dbl vanities, Jacuzzi Tub & Separate Shower + private exterior door & stairs to Bonus/Office Loft. 2nd Primary/Guest Suite w/ Ensuite Bath & Custom Walk-in Closet. 3rd & 4th BR's share Full Bath w/ Soaker Tub & Separate Shower. WRAPAROUND DECK Overlooks Charming Gazebo, Stone Fire Pit w/ Seating, Covered Jet-Ski Lifts, Dock & Boat Ramp. 4-CAR GARAGE(2+2). NEW ROOF, Water Heater & HVAC 2022, SO MUCH MORE! SPECIAL FEATURES, UPDATES, AND UPGRADES
" .94 Acre Lot: 103 ft of Waterfront on South Lake Asbury (70 acres)
" Private gated access with key pad and remote control
" 3709 sf heated & cooled living area & 4662 under roof + additional detached garage
" 3-way split floor plan includes 4 Bedrooms & 3 Full Baths w/ 2 Primary Suites
" 2 Updated Primary Suites:
" Main Suite includes: dual hardwood vanity, Jacuzzzi brand tub, corner showers,
exterior entry & dual bonus/office loft
" Each Suite includes custom closet built-ins and upgraded ensuite bath w/lrg vanity
" Oversized Bonus/Game Room
" Large Family Room with brick fireplace & hearth, wood mantel & beams
" Beautifully Updated Kitchen includes: Bay window & shelf, cooking island, 42"
whitewashed maple wood cabinets with pull-outs, Lazy Susan & built-in pantry, double stack wall oven,
stainless fridge, microwave & dishwasher, granite countertops, Veggie sink (2 new
stainless sinks in 2024), tile backsplash, & pass through to Bonus/Game room
" Separate Formal Dining Room
" 4th Bedroom w/ Lake View, double French doors, closet & custom built-ins
" Bath #3 includes oversized soaker tub, separate shower & vanity
" Wraparound wooden deck, freshly painted & sealed
" Spacious screened porch with lake view
" Gazebo and stone fire pit with built-in seating, granite paver walk-way to fire pit
" Charming antique street lamp and wooden swing
" Covered jet ski lifts, wooden dock, private boat ramp
" 2 separate 2-car garages (4 spaces total) with new epoxy floor finish
" Roof, Main HVAC, and Water Heater replaced in 2022
" 2 secondary HVAC's replaced in 2020
" New light fixtures and LED lighting installed throughout
" All 3 Docks rebuilt, painted & sealed (2022 - 2024)
" Septic system pumped in 2025
" AC Ducts cleaned & Air Purifier and UV Light installed in 2025
" Interior: wallpaper removed & entire interior freshly painted
" New ceiling fans for screened porch and 3rd bedroom
" 2 Toilets replaced w/ Comfort height seating
" New Upstairs carpet installed in Bonus Loft
" 13 zone sprinkler system with irrigation pump
" City water & private septic
" Optional Membership in Lake Asbury Lake Lot Owners Association
" Owners-only access to boat ramps and Community Center
" Community Events for Association Members
" $100 Annually
Location not available
Exterior Features
- Style Ranch
- Construction Single Family
- Garage Yes
- Garage Description 4
- Water P
Interior Features
- Appliances Dishwasher, Disposal, Double Oven, Electric Cooktop, Electric Water Heater, Microwave, Refrigerator
- Heating Central, Electric
- Cooling Central Air, Electric, Zoned
- Fireplaces 1
- Year Built 1983
Neighborhood & Schools
- Subdivision Lake Asbury
Financial Information
- Parcel ID 20052500974800000


 All information is deemed reliable but not guaranteed accurate. Such Information being provided is for consumers' personal, non-commercial use and may not be used for any purpose other than to identify prospective properties consumers may be interested in purchasing.
All information is deemed reliable but not guaranteed accurate. Such Information being provided is for consumers' personal, non-commercial use and may not be used for any purpose other than to identify prospective properties consumers may be interested in purchasing.