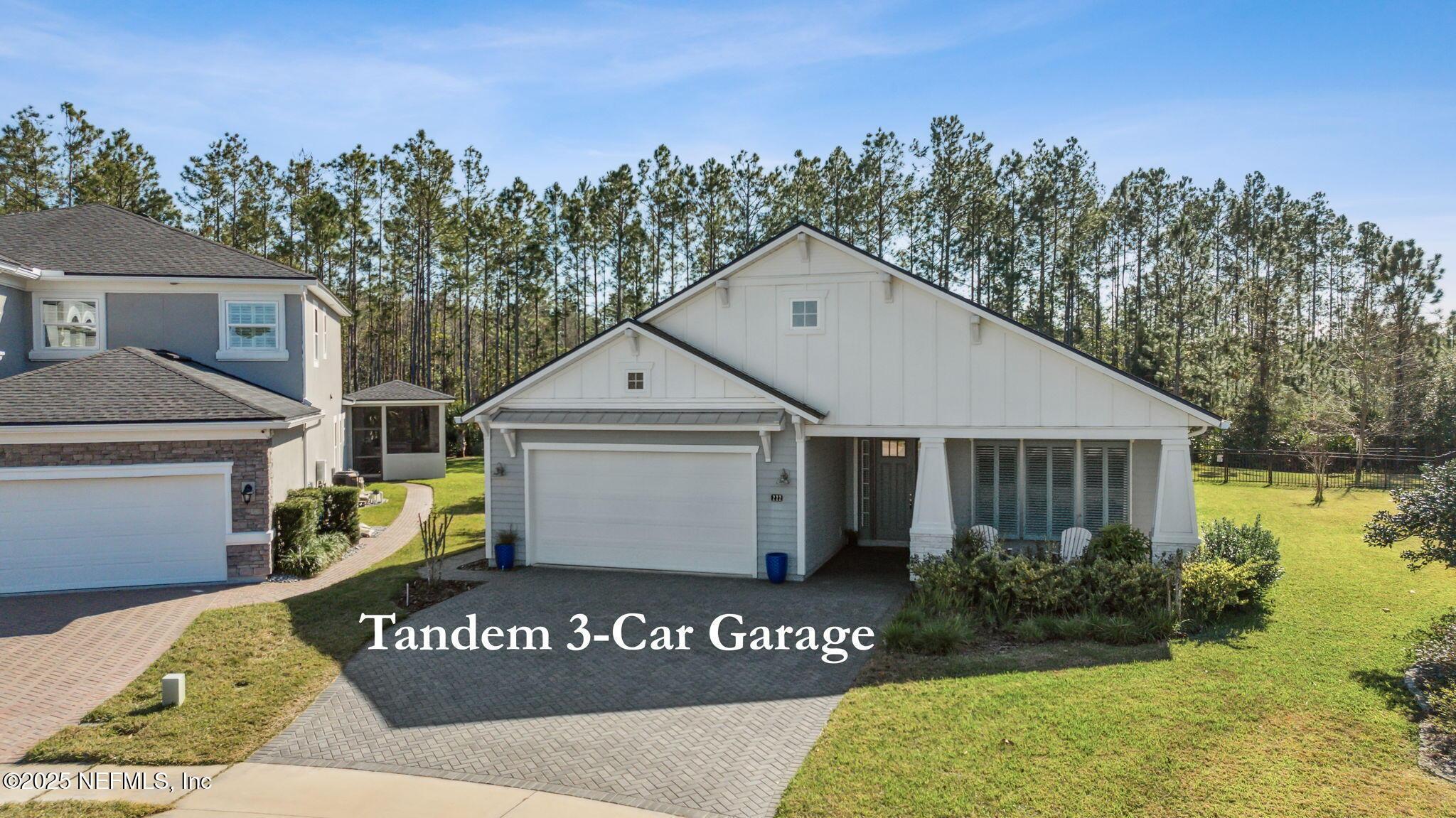222 bonita vista drive
Ponte Vedra, FL 32081
4 BEDS 3-Full BATHS
0.3 AC LOTResidential - Single Family

Bedrooms 4
Total Baths 3
Full Baths 3
Acreage 0.3
Status Off Market
MLS # 2086271
County St. Johns
More Info
Category Residential - Single Family
Status Off Market
Acreage 0.3
MLS # 2086271
County St. Johns
Located on a quiet cul-de-sac, this single story pool home is a great place to call home. Approximately $150,000 in upgrades to this Coastal Inspired Design situated on a wooded preserve view, this popular floor plan offers plentiful social spaces with handsome wood floors in an open layout. A new tile backsplash is a grand statement in the chefs' kitchen where an 11' Calcutta quartz island is the focal point for entertaining. A 30'long media wall is perfect for an 80'' Television. Outdoor Florida living beckons via four pocketing doors onto the spacious Lanai complete w/ new pool & oversized screened paver patio. Owners' suite w/ tray ceiling, crown molding & his/hers closets. Bath offers huge shower with double shower heads & body spaces, shaker cabinets & quartz counters. 2 other bedrooms with walk in closets, plus flex room/ 4th BR. Other attributes include large walk-in pantry, spacious laundry room & 3 car tandum garage. Hurricane windows in owners suite Attic in garage has a pull down plus plywood for lots of storage. Homeowner installed new pendant lights, owners' shower floor, water softener, fence & Bermuda Shutters. Owners' suite features hurricane impact windows.
Location not available
Exterior Features
- Style Traditional
- Construction Single Family
- Siding Shingle
- Exterior Outdoor Shower
- Roof Shingle
- Garage Yes
- Garage Description 3
- Water P
- Sewer P
- Lot Dimensions 36x161x142x141
- Lot Description Cul-De-Sac, Irregular Lot, Wooded
Interior Features
- Appliances Dishwasher, Disposal, Dryer, Gas Cooktop, Ice Maker, Microwave, Refrigerator, Tankless Water Heater, Washer, Water Softener Owned
- Heating Central, Heat Pump
- Cooling Central Air
- Year Built 2018
Neighborhood & Schools
- Subdivision Coastal Oaks At Nocatee
- Elementary School Pine Island Academy
- Middle School Pine Island Academy
- High School Allen D. Nease
Financial Information
- Parcel ID 0702916320


 All information is deemed reliable but not guaranteed accurate. Such Information being provided is for consumers' personal, non-commercial use and may not be used for any purpose other than to identify prospective properties consumers may be interested in purchasing.
All information is deemed reliable but not guaranteed accurate. Such Information being provided is for consumers' personal, non-commercial use and may not be used for any purpose other than to identify prospective properties consumers may be interested in purchasing.