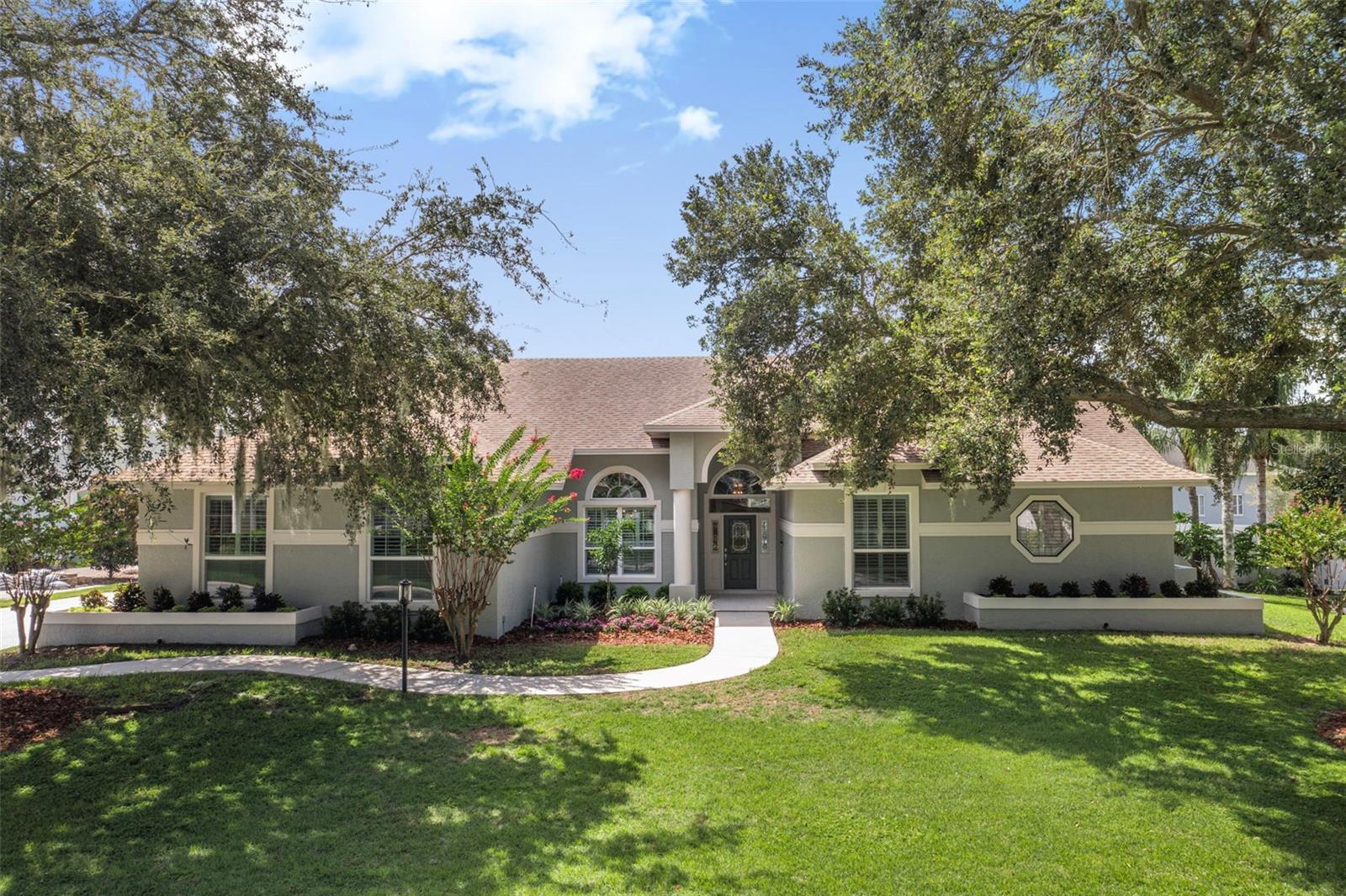803 hamilton place drive
LAKELAND, FL 33813
4 BEDS 3-Full 1-Half BATHS
0.34 AC LOTResidential - Single Family

Bedrooms 4
Total Baths 4
Full Baths 3
Acreage 0.35
Status Off Market
MLS # L4955778
County Polk
More Info
Category Residential - Single Family
Status Off Market
Acreage 0.35
MLS # L4955778
County Polk
Under contract-accepting backup offers. One or more photo(s) has been virtually staged. Welcome to this stunning one-owner executive residence, custom-built by Jeff Thurn and located in the highly sought-after gated South Lakeland community of Hamilton Place. This exceptional home offers 4 true bedrooms plus a office/den, thoughtfully designed with timeless craftsmanship and extensive upgrades. Step through the elegant foyer and be greeted by gleaming wood floors, soaring volume ceilings, rich crown molding, custom baseboards, and plantation shutters throughout. The formal living and dining rooms flow seamlessly, with French doors opening to the oversized screened lanai, perfect for entertaining. The resurfaced 2024 swimming pool is the centerpiece of the outdoor living space and a huge outdoor bar area with sink, (with hot and cold running water), a gorgeous granite counter, and a bar fridge are perfect for parties! The primary suite is a private retreat, featuring luxury vinyl plank flooring, two custom walk-in closets with built-ins, and a beautifully updated bath with dual sinks, a soaking tub, a walk-in shower and a make-up/vanity area. The heart of the home is the expansive chef’s kitchen, complete with custom wood cabinetry and roll-out shelving, a solid Brazilian cherry center island with prep sink, a breakfast bar, desk area, wet bar, and a sunny breakfast nook overlooking the pool. Additional highlights include: Powder room off foyer. Guest bedroom with private en suite bath – perfect for an in-law suite or teen retreat. Two more spacious bedrooms both with walk-in closets, and an updated hall bath with pool access. Office/Den with custom built-ins and decorator ceiling fan - perfect for working from home! Inside laundry room with utility sink and abundant storage. Oversized two-car garage with additional storage. Extensive updates ensure peace of mind:
New roof (2020), all 22 windows replaced with South Tampa hurricane-rated windows, new 3.5-ton AC (2023), exterior repainted (2023),
luxury vinyl plank flooring or neutral tile throughout – no carpet!, whole-home water softener system (2023), updated bathrooms, new comfort-height toilets, new ceiling fans, LED exterior lighting. A leased 100-gallon propane tank fueling fireplace is located on the west side of the home. This exceptionally well maintained, move-in ready home has been lovingly cared for and is now offered for the first time, and there is a $6,000 seller credit to buyer for repainting/decorating with accepted offer. Don’t miss the chance to make it yours—schedule your private showing today!
Location not available
Exterior Features
- Construction Single Family Residence
- Siding Block, Stucco
- Roof Shingle
- Garage Yes
- Garage Description Garage Door Opener, Garage Faces Side, Oversized, 2 Garage Spaces
- Water Public
- Sewer Septic Tank
- Lot Dimensions 110x140
- Lot Description In County, Landscaped, Level, Paved, Private
Interior Features
- Appliances Cooktop, Dishwasher, Electric Water Heater, Microwave, Refrigerator, Water Softener
- Heating Central
- Cooling Central Air
- Basement Slab
- Fireplaces 1
- Fireplaces Description Family Room, Gas
- Year Built 1991
Neighborhood & Schools
- Subdivision HAMILTON PLACE
- Elementary School Highland Grove Elem
- Middle School Lakeland Highlands Middl
- High School George Jenkins High
Financial Information
- Parcel ID 24-29-07-278157-000250
Listing Information
Properties displayed may be listed or sold by various participants in the MLS.


 All information is deemed reliable but not guaranteed accurate. Such Information being provided is for consumers' personal, non-commercial use and may not be used for any purpose other than to identify prospective properties consumers may be interested in purchasing.
All information is deemed reliable but not guaranteed accurate. Such Information being provided is for consumers' personal, non-commercial use and may not be used for any purpose other than to identify prospective properties consumers may be interested in purchasing.