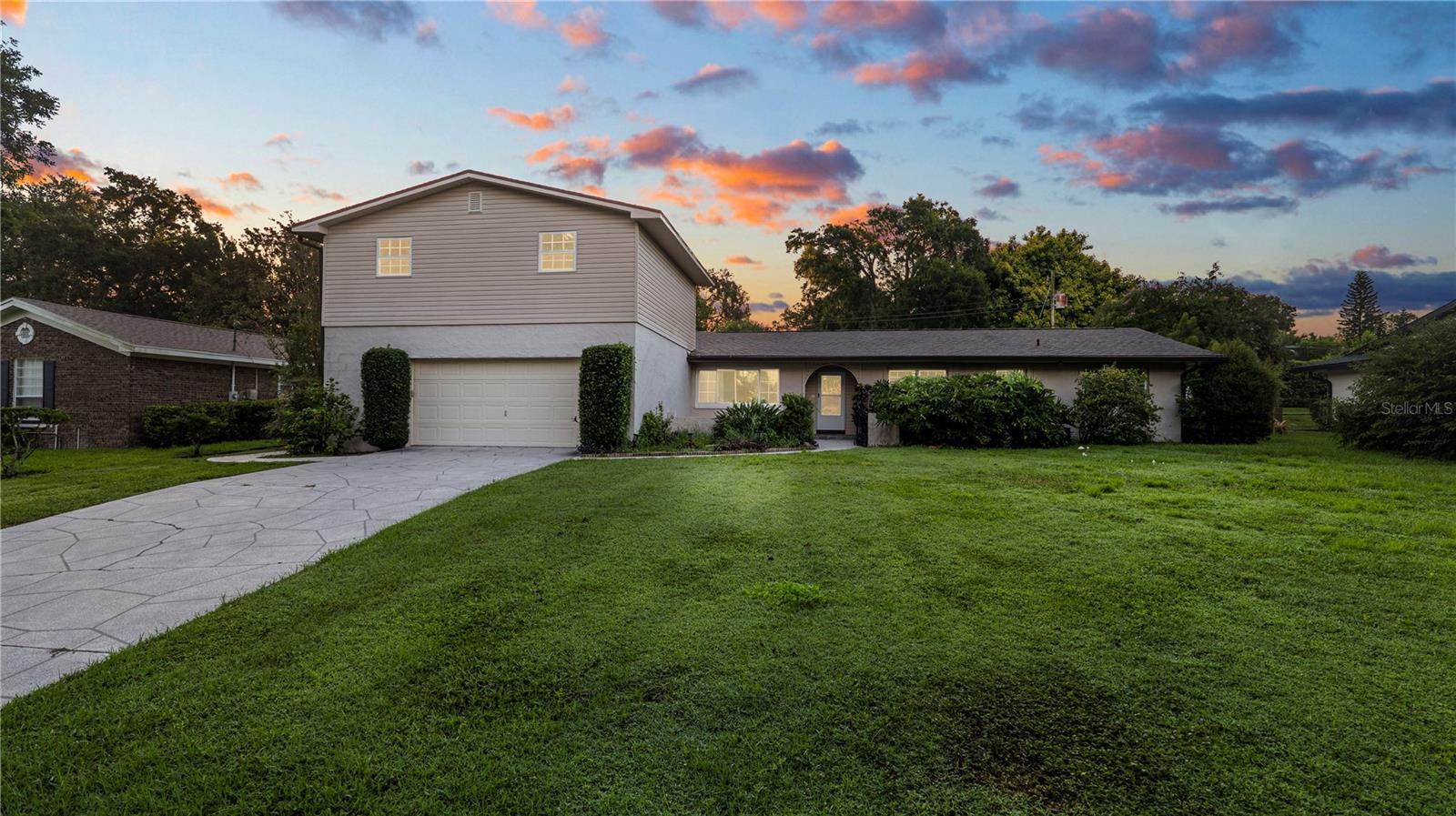5322 lisa avenue
LAKELAND, FL 33813
4 BEDS 2-Full BATHS
0.31 AC LOTResidential - Single Family

Bedrooms 4
Total Baths 2
Full Baths 2
Acreage 0.32
Status Off Market
MLS # L4955105
County Polk
More Info
Category Residential - Single Family
Status Off Market
Acreage 0.32
MLS # L4955105
County Polk
One or more photo(s) has been virtually staged. Nestled on a 0.32-acre lot in South Lakeland, this beautifully updated POOL home offers 4 bedrooms, 2 bathrooms, 2 spacious living areas, and a 2-car garage. From the moment you arrive, you’ll be welcomed by mature landscaping, stately oak trees, and undeniable curb appeal.
Step inside to a bright, open living room that flows seamlessly into the formal dining area. The fully renovated kitchen is a showstopper, featuring stunning cabinetry, stone countertops, brand-new stainless steel appliances, and a picture window overlooking the sparkling pool and lush backyard. A second living space at the back of the home offers serene views of the outdoors, perfect for relaxing or entertaining.
The primary suite is a peaceful retreat, complete with an en suite bathroom featuring a beautifully tiled shower and a large vanity with a spacious mirror. Three additional bedrooms provide plenty of room for family, guests, or a home office, while the updated hall bath impresses with its glass wall shower and oversized vanity.
Outside, a large covered porch is the perfect spot to enjoy morning coffee or unwind at sunset. The oversized pool promises endless fun, exercise, and relaxation, all surrounded by a private backyard oasis. The upstairs unfinished area would be perfect for a mother-in-law suite or anything you can imagine!
Located just minutes from the Polk Parkway, shopping, dining, medical offices, parks, and more, this home combines convenience with comfort. Don’t wait—schedule your private showing today!
Location not available
Exterior Features
- Construction Single Family Residence
- Siding Block
- Roof Shingle
- Garage Yes
- Garage Description 2 Garage Spaces
- Water Public
- Sewer Public Sewer
- Lot Dimensions 100x137
Interior Features
- Appliances Dishwasher, Microwave, Range, Refrigerator
- Heating Central, Electric
- Cooling Central Air
- Basement Slab
- Year Built 1971
Neighborhood & Schools
- Subdivision SANDRA HEIGHTS
Financial Information
- Parcel ID 24-29-08-278800-000090
- Zoning R-2


 All information is deemed reliable but not guaranteed accurate. Such Information being provided is for consumers' personal, non-commercial use and may not be used for any purpose other than to identify prospective properties consumers may be interested in purchasing.
All information is deemed reliable but not guaranteed accurate. Such Information being provided is for consumers' personal, non-commercial use and may not be used for any purpose other than to identify prospective properties consumers may be interested in purchasing.