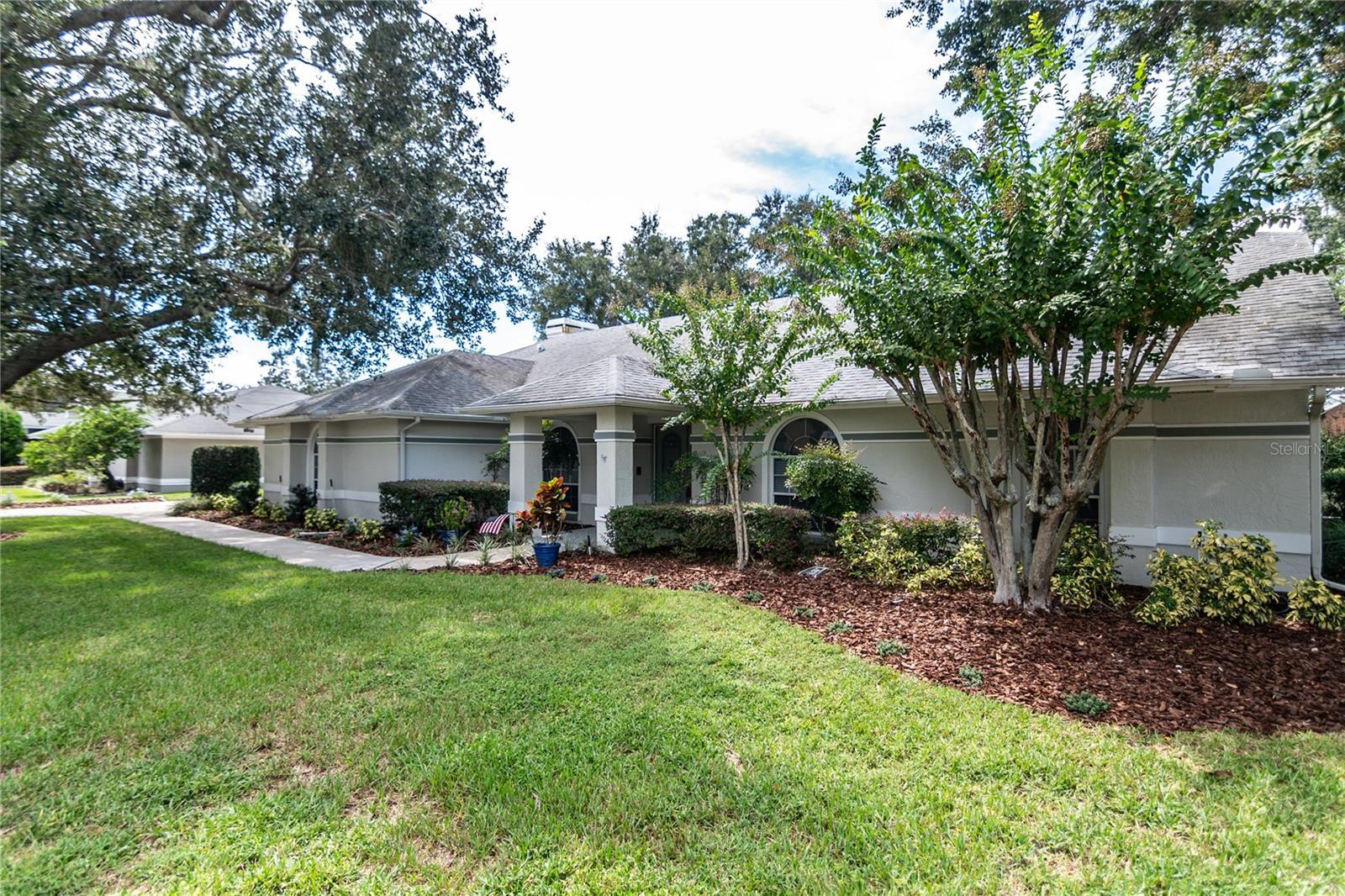2011 windwood lane
LAKELAND, FL 33813
4 BEDS 3-Full BATHS
0.37 AC LOTResidential - Single Family

Bedrooms 4
Total Baths 3
Full Baths 3
Acreage 0.37
Status Off Market
MLS # T3454219
County Polk
More Info
Category Residential - Single Family
Status Off Market
Acreage 0.37
MLS # T3454219
County Polk
Under contract-accepting backup offers. ***Seller is offering a home warranty through American Home Shield.***4 bedroom, 3 bath, 2 car garage, 2771 sf, POOL home in the quaint (53 Homes) South East Lakeland Neighborhood of Windwood. This home is on a GORGEOUS .37 acre (109 x 125) Cul-de-Sac lot. The walkway from your side entry garage leads to a covered porch & gorgeous beveled glass double front door. Large Formal dining room highlighted by custom baseboards and millwork trim & double French door that lead to the lanai. Remodeled Chef’s kitchen by Kraft Made custom crafted cabinets highlighted by crown molding & a tiled backsplash. Large center island with storage cabinets with room for 5 bar stools. Helena Gold granite countertops with a polished beveled edge & Frigidaire appliance package. Just off the kitchen is your formal family room & real wood burring fire place. The three-way split floor plan is perfect for privacy. Large, secluded master suite features two large walk-in closets & remodeled master bath with custom wainscoting, crown molding & a bubble jet Jacuzzi tub. Beautiful walk-in shower with 8 x 12 subway tiles and hexagon shower floor. Bedrooms 2 and 3 are ample sized and share a remodeled bath. The 4th bedroom can be used as an ensuite guest bedroom with private bath that also serves as the pool bath. In the cooler months open the double French doors leading to the lanai extending the living area of this home with a covered 24 x 14 area & screened Pool/Spa. 30 Year Dimensional Shingle Roof installed 2015. Energy Efficient AC installed 2018. Zoned For Valley View Elem. & George Jenkins H.S. Located Just a Few Minutes from Publix Shopping Center and the Polk Parkway. ***VA ASSUMABLE LOAN @ 2.62%, 308,000 balance, 1719.68 PITI Payment, Lender Qualifications and Transfer Fees Apply.***
Location not available
Exterior Features
- Construction Single Family Residence
- Siding Block
- Roof Shingle
- Garage No
- Water Public
- Sewer Septic Tank
- Lot Dimensions 109x125
- Lot Description Cul-De-Sac
Interior Features
- Appliances Cooktop, Dishwasher, Disposal, Microwave, Range, Range Hood, Refrigerator
- Heating Central
- Cooling Central Air
- Basement Slab
- Fireplaces 1
- Fireplaces Description Wood Burning
- Year Built 1990
Neighborhood & Schools
- Subdivision WINDWOOD
- Elementary School Valleyview Elem
- Middle School Lakeland Highlands Middl
- High School George Jenkins High
Financial Information
- Parcel ID 24-29-17-285353-000200


 All information is deemed reliable but not guaranteed accurate. Such Information being provided is for consumers' personal, non-commercial use and may not be used for any purpose other than to identify prospective properties consumers may be interested in purchasing.
All information is deemed reliable but not guaranteed accurate. Such Information being provided is for consumers' personal, non-commercial use and may not be used for any purpose other than to identify prospective properties consumers may be interested in purchasing.