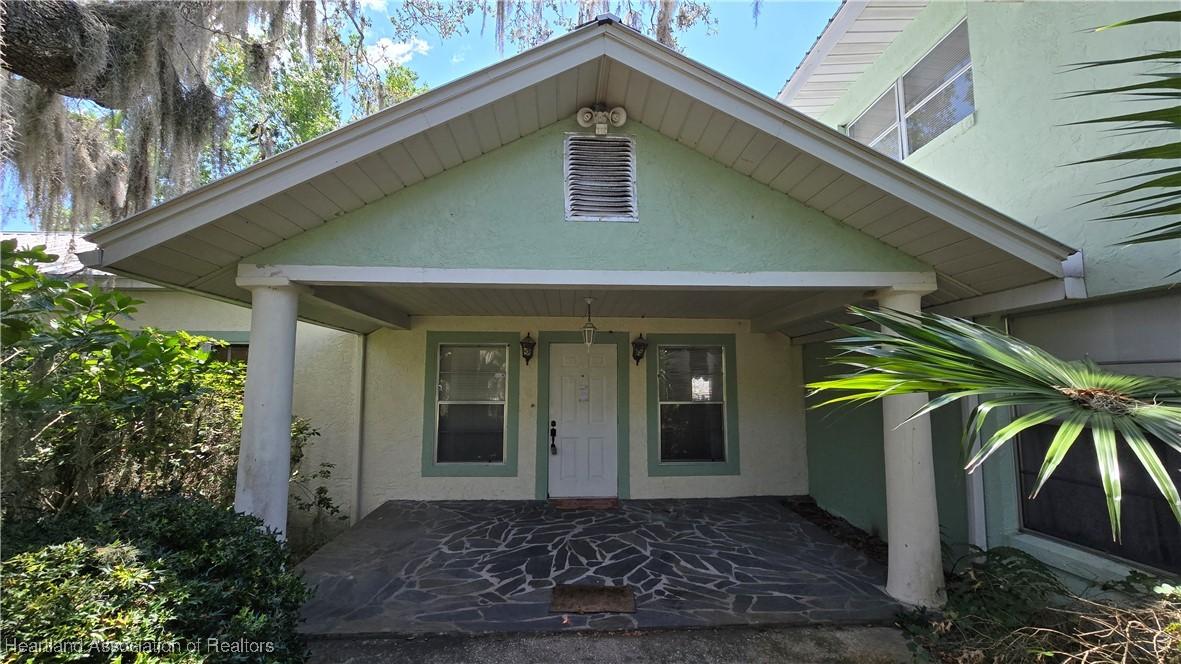6824 county road 17 s
Sebring, FL 33876
6 BEDS 4-Full BATHS
0.8 AC LOTResidential - Single Family

Bedrooms 6
Total Baths 4
Full Baths 4
Acreage 0.8
Status Off Market
MLS # 313651
County Highlands
More Info
Category Residential - Single Family
Status Off Market
Acreage 0.8
MLS # 313651
County Highlands
Opportunity of Grandeur awaits you in this Lake Front Home with a Victorian ambiance on nearly an acre of land. This is a dream home in the making. With near ten foot ceilings throughout the home and large open spaces featuring views out to the Lake from nearly every room you may just fall in love. Fruit trees are found throughout the property. The exceptional view to the lake features palm trees, boat dock, concrete slabs for potential additions and the beauty of the 255 acre Lake. The main Entry greets us from the outside with an enormously captivating tree that dominates the front of the home and helps make the entire house disappear into the landscape. The large Living room greets us at the entrance showing off a large double-sided stone fireplace and ample dining space. All of the bedrooms are oversized with those on the main floor possibly exaggerated. The primary kitchen is large enough to function as a dining room as well with an elegant chandelier hung from the ceiling and views out to the lake. Upstairs are two bedrooms and one of which has a private full bath. Across the home on the main floor are double doors which could be closed to separate the home into a 2-bedroom apartment with its own fireplace. This side of the home features its own kitchen, bathroom and private entrance with wooden deck patio. Heading outside is an exceptionally large screened room with nearly 12-foot ceilings measuring 40' x 25' and a hanging bench swing in the middle accommodates the most relaxing place to view the lake in comfort. The detached garage functions as workshop with power and plumbing. Attached to the Garage is a one-bedroom efficiency with its own AC, custom tiled flooring and shower, with its own private entrance. Coconut Palms, Mango, Loquats, Pecan Trees, Leechees, Pears, Dragon Fruit, Star Fruit & Avocado. There is a fenced dog run and side patio to private side entrance with its own paver pathway from from rounded drive-way. The right side of home abuts a city easement for access to the driveway. The Metal Roof was completed in 2009.
Location not available
Exterior Features
- Style TwoStory, SeeRemarks
- Construction Single Family
- Siding Block, Concrete, Stucco
- Exterior Deck, Dock, Fence, FruitTrees, SprinklerIrrigation, Patio, Shed, Workshop
- Roof Metal
- Garage Yes
- Garage Description Assigned, Carport, Driveway, Detached, Garage, OnStreet, GarageDoorOpener
- Water Public
- Sewer None, SepticTank
Interior Features
- Appliances Dishwasher, ElectricWaterHeater, Disposal, Microwave, Oven, Range, Refrigerator, TanklessWaterHeater
- Heating Central, Electric, WallFurnace
- Cooling CentralAir, Electric, SeeRemarks, OneUnit, WallUnits
- Fireplaces Yes
- Fireplaces Description WoodBurning
- Year Built 1925
Neighborhood & Schools
- Elementary School Cracker Trail Elementary
- Middle School Sebring Middle
- High School Sebring High
Financial Information
- Parcel ID C-22-35-29-030-0360-0110
Listing Information
Properties displayed may be listed or sold by various participants in the MLS.


 All information is deemed reliable but not guaranteed accurate. Such Information being provided is for consumers' personal, non-commercial use and may not be used for any purpose other than to identify prospective properties consumers may be interested in purchasing.
All information is deemed reliable but not guaranteed accurate. Such Information being provided is for consumers' personal, non-commercial use and may not be used for any purpose other than to identify prospective properties consumers may be interested in purchasing.