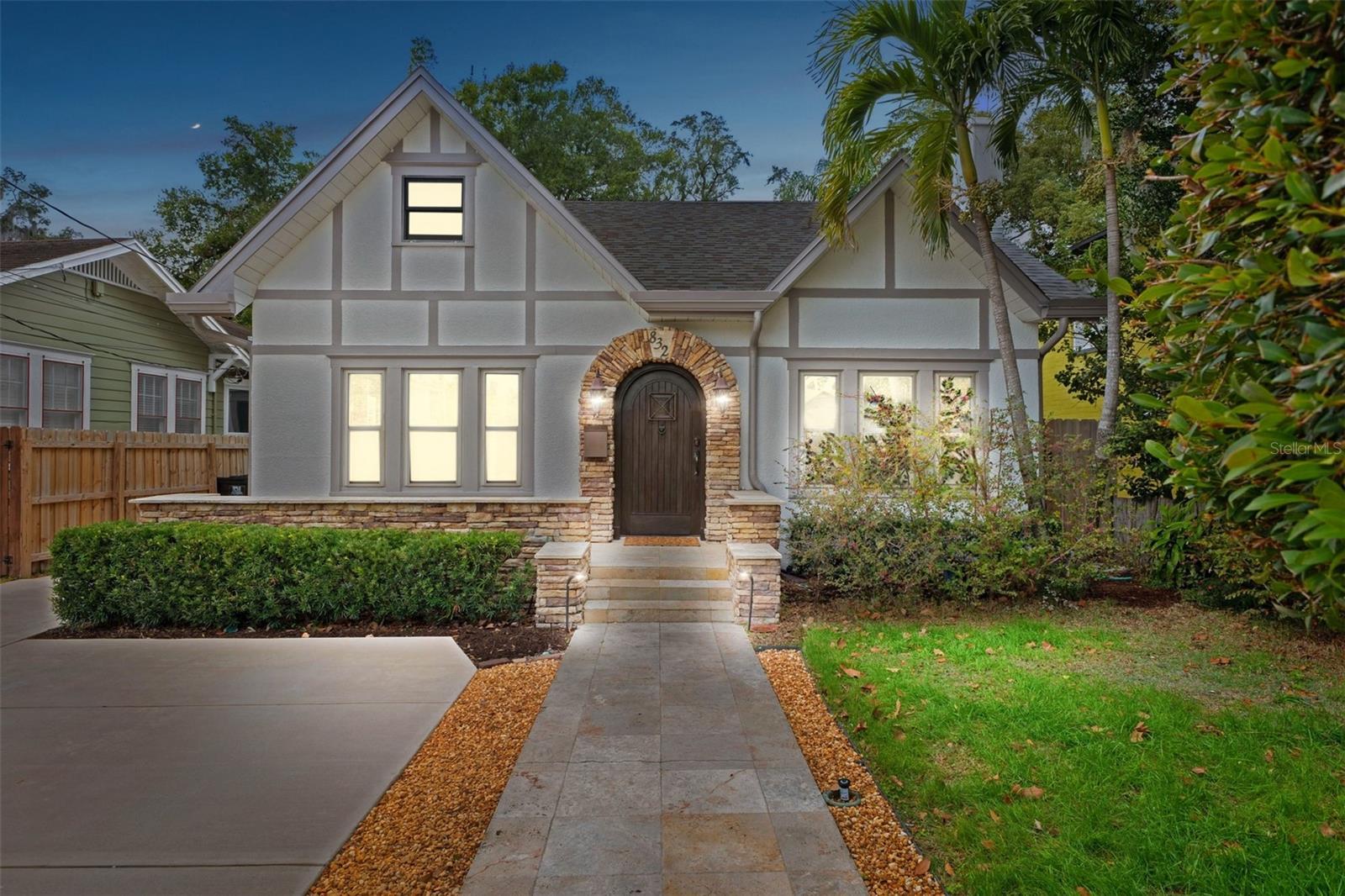832 n summerlin avenue
ORLANDO, FL 32803
4 BEDS 2-Full 1-Half BATHS
0.18 AC LOTResidential - Single Family

Bedrooms 4
Total Baths 3
Full Baths 2
Acreage 0.18
Status Off Market
MLS # O6272148
County Orange
More Info
Category Residential - Single Family
Status Off Market
Acreage 0.18
MLS # O6272148
County Orange
Under contract-accepting backup offers. One or more photo(s) has been virtually staged. Rate buy down seller concessions negotiable. Charming downtown home with historic elegance and modern comforts. Nestled in the highly sought-after Lake Highland district of Mills 50, this stunning home seamlessly blends historic charm with modern updates. Just a short walk from Lake Highland Preparatory School, Lake Eola, and the vibrant dining and entertainment options of the area, this property offers the best of urban living. Step inside to find beautiful wood floors throughout, neutral tones, and an expansive kitchen with a wine bar—perfect for hosting or relaxing. The exterior boasts fresh paint, a paved deck, and a private fenced backyard oasis, ideal for outdoor gatherings or peaceful retreats. The versatile floor plan features a first-floor primary suite and second bedroom, with two additional bedrooms upstairs. The upper level also includes a separate entrance, offering flexibility as an in-law suite, rental income property, or private home office. This meticulously maintained home comes with a transferable termite bond and a one-year home warranty, ensuring peace of mind for the next owner. Key Updates Include: New Roof (2020) HVAC System (2023) Windows (2021) Repipe and Electrical Updates (2009). Don't miss this rare opportunity to own a move-in-ready urban oasis in one of Orlando’s most desirable neighborhoods. *Owner Financing Negotiable*
Location not available
Exterior Features
- Construction Single Family Residence
- Siding Frame
- Roof Shingle
- Garage No
- Garage Description Driveway, On Street,
- Water Public
- Sewer Public Sewer
- Lot Description City Limits
Interior Features
- Appliances Built-In Oven, Dishwasher, Disposal, Dryer, Electric Water Heater, Exhaust Fan, Range, Refrigerator, Washer, Wine Refrigerator
- Heating Central, Electric
- Cooling Central Air
- Basement Crawlspace
- Fireplaces 1
- Fireplaces Description Living Room, Wood Burning
- Year Built 1925
Neighborhood & Schools
- Subdivision WAYS ADD
- Elementary School Audubon Park K8
- Middle School Audubon Park K-8
- High School Edgewater High
Financial Information
- Parcel ID 24-22-29-9080-00-621
- Zoning R-2A/T


 All information is deemed reliable but not guaranteed accurate. Such Information being provided is for consumers' personal, non-commercial use and may not be used for any purpose other than to identify prospective properties consumers may be interested in purchasing.
All information is deemed reliable but not guaranteed accurate. Such Information being provided is for consumers' personal, non-commercial use and may not be used for any purpose other than to identify prospective properties consumers may be interested in purchasing.