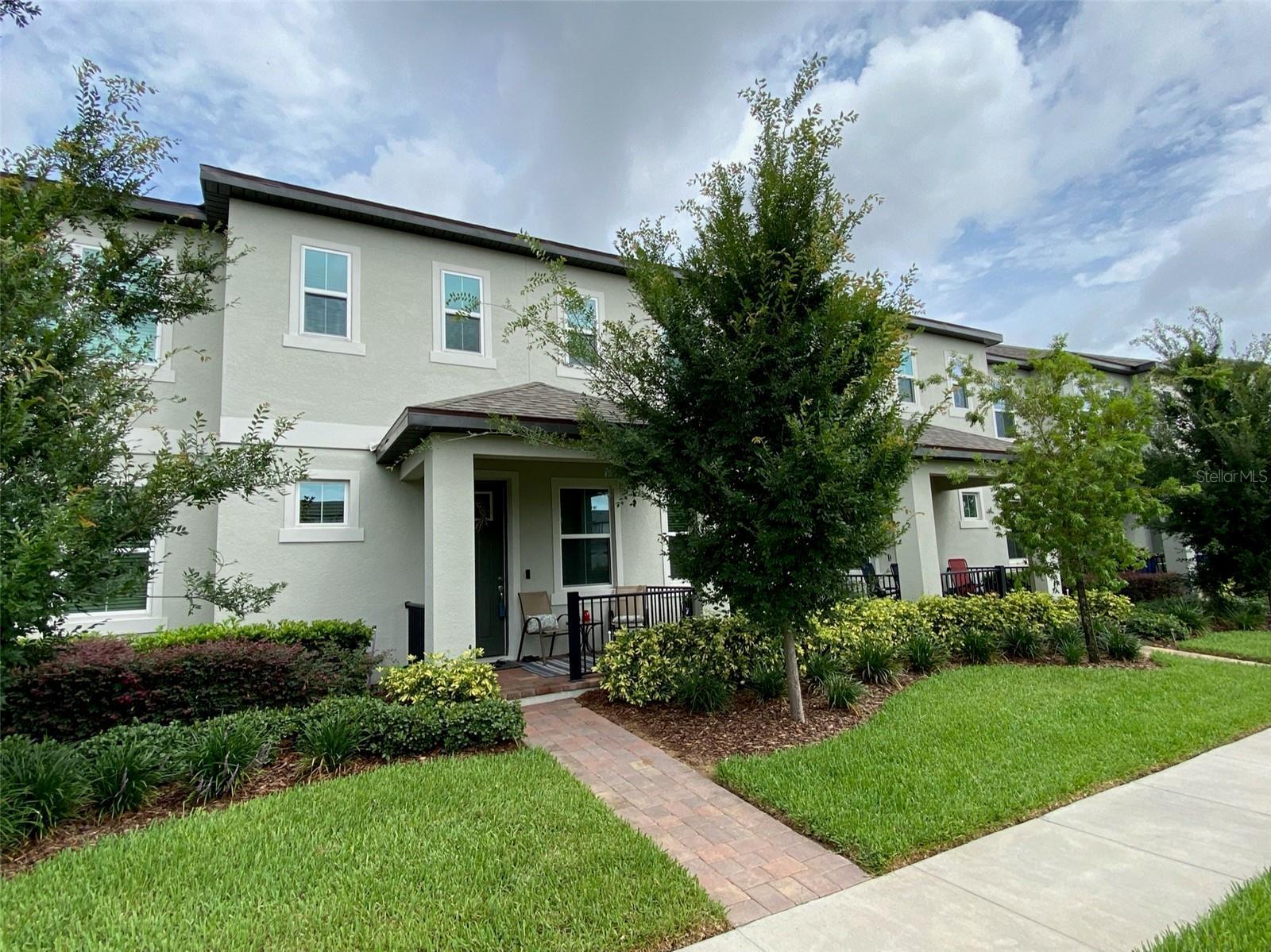9826 amber chestnut way
WINTER GARDEN, FL 34787
3 BEDS 2-Full 1-Half BATHS
0.05 AC LOTResidential - Townhouse

Bedrooms 3
Total Baths 3
Full Baths 2
Acreage 0.06
Status Off Market
MLS # O6336912
County Orange
More Info
Category Residential - Townhouse
Status Off Market
Acreage 0.06
MLS # O6336912
County Orange
Discover this stunning townhome tucked away on a quiet cul-de-sac, featuring a charming bench seating area overlooking a peaceful pond. Offering 3 bedrooms, 2.5 bathrooms, plus a versatile study/den and walk-in closet with French glass doors on the first floor, this home is designed for both comfort and functionality. The open-concept kitchen, dining, and living area is perfect for entertaining, with white cabinetry, granite countertops, an island with seating, and a spacious walk-in pantry. Sliding glass doors lead to a covered patio and private fenced courtyard, ideal for relaxing outdoors. Upstairs, you’ll find all three bedrooms, providing privacy and convenience. The home also features a 2-car attached garage for ample storage and parking. Located in the sought-after Watermark community, residents enjoy resort-style amenities including two large pools, basketball and tennis courts, a 24-hour fitness center, playgrounds, bocce ball, a clubhouse, and a scenic terrace above the gym. Don’t miss the opportunity to make this beautiful property your new home—schedule your private showing today!
Location not available
Exterior Features
- Construction Townhouse
- Siding Stucco
- Roof Shingle
- Garage Yes
- Garage Description 2 Garage Spaces
- Water Public
- Sewer Public Sewer
Interior Features
- Appliances Dishwasher, Disposal, Dryer, Microwave, Range, Refrigerator, Washer
- Heating Central, Electric
- Cooling Central Air
- Basement Slab
- Year Built 2019
Neighborhood & Schools
- Subdivision WATERMARK PH 3
- Elementary School Panther Lake Elementary
- Middle School Hamlin Middle
- High School Horizon High School
Financial Information
- Parcel ID 04-24-27-7557-05-470
- Zoning P-D
Listing Information
Properties displayed may be listed or sold by various participants in the MLS.


 All information is deemed reliable but not guaranteed accurate. Such Information being provided is for consumers' personal, non-commercial use and may not be used for any purpose other than to identify prospective properties consumers may be interested in purchasing.
All information is deemed reliable but not guaranteed accurate. Such Information being provided is for consumers' personal, non-commercial use and may not be used for any purpose other than to identify prospective properties consumers may be interested in purchasing.