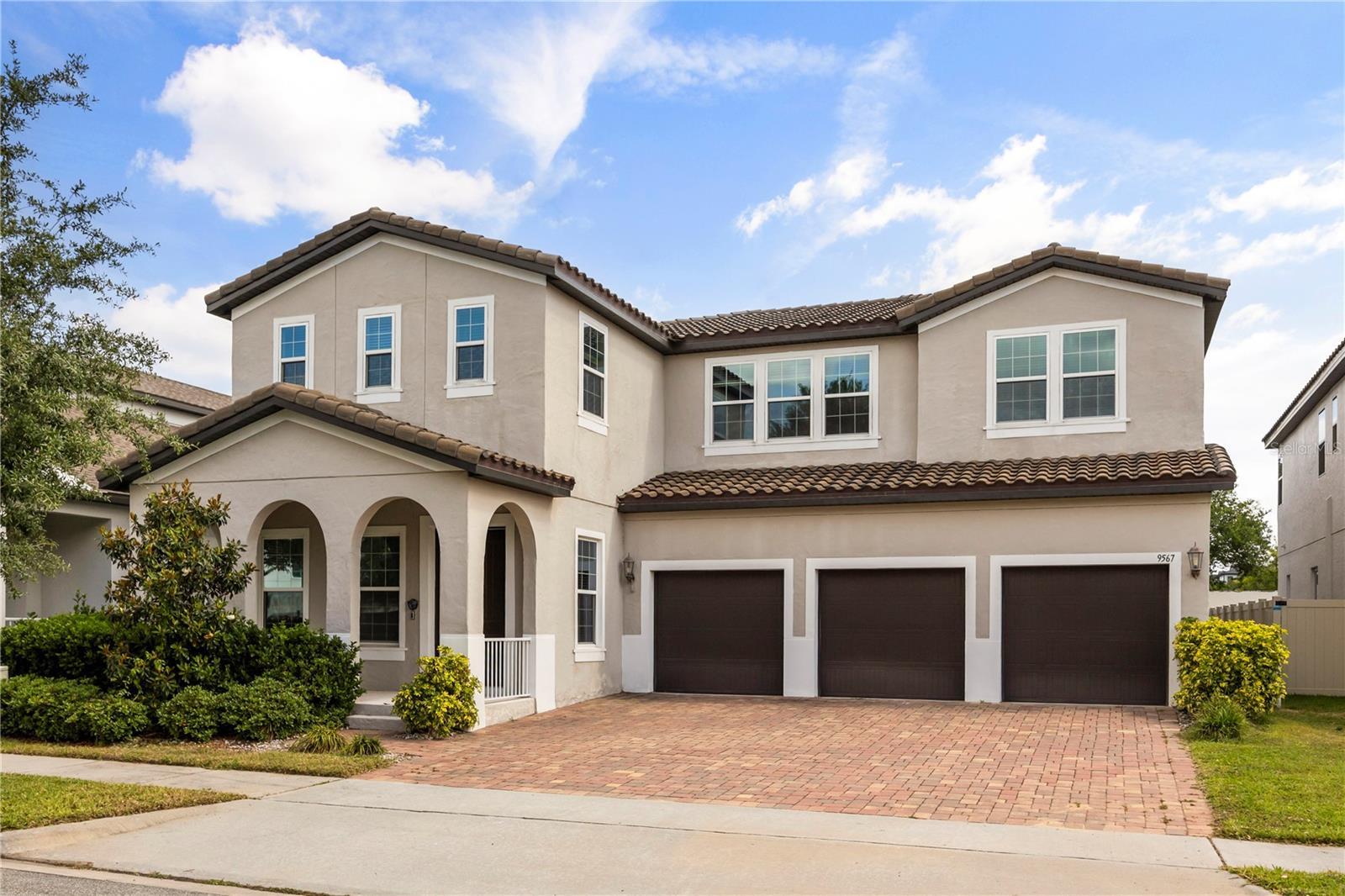9567 meadow hunt way
WINTER GARDEN, FL 34787
5 BEDS 3-Full 2-Half BATHS
0.17 AC LOTResidential - Single Family

Bedrooms 5
Total Baths 5
Full Baths 3
Acreage 0.17
Status Off Market
MLS # O6305335
County Orange
More Info
Category Residential - Single Family
Status Off Market
Acreage 0.17
MLS # O6305335
County Orange
Priced to sell! Last chance — Welcome to the last open house on the 07/27 before the seller withdraw the listing. Don't miss the opportunity to own this exceptional home!
Welcome to this beautifully upgraded 5-bedroom, 5-bathroom floorplan, where comfort meets style in the highly sought-after Watermark community. One of the bedrooms has been thoughtfully converted into a spacious media room by the original owners in 2019, but it can easily function as a fifth bedroom if needed. From the charming front porch to the shining luxury tile floors, this home is filled with elegant touches throughout.
As you step inside, you’re greeted by a custom full-length glass wall in the hallway, adding depth and openness to the floorplan. The first room on the left is a fully equipped office, which the seller is willing to leave with a strong offer. Adjacent is a sophisticated formal dining room with stylish wallpaper. The soaring ceilings and oversized family room are designed for both entertaining and everyday comfort, featuring stunning window treatments, a high-resolution projector, and a built-in surround sound system—perfect for cinematic nights at home.
The gourmet kitchen is a chef’s dream, featuring stainless steel appliances, a large quartz countertop, a summer kitchen layout, and designer pendant lights, all of which can remain with the home. The first-floor master suite is a true retreat with blackout window treatments, a spa-like bath with a soaking tub, and a generous walk-in closet.
Upstairs, you’ll find three additional bedrooms, a spacious loft, a study/den, and a one-of-a-kind themed game room with a hand-painted moon mural, cloud accents, twinkling ceiling lights, and a second surround sound system. While character decals will be removed, the immersive ambiance remains for endless family fun.
Step outside to a covered patio with a heat-block screen and ambient ceiling lighting—ideal for evening gatherings.
Located just a short walk from the luxury clubhouse and nearby commercial plaza, you’ll enjoy resort-style amenities including pool, a fitness center, fire pit, waterslides, tennis and basketball courts—all with a low HOA. This home offers the perfect combination of luxury, convenience, and community living.
There are four lights have been removed compared to the original listing photos:
• The fixture in the front study room
• The one in the formal dining room
• The light above the staircase
• The one in the morning/breakfast area
Please call for showing.
Location not available
Exterior Features
- Construction Single Family Residence
- Siding Stucco
- Roof Tile
- Garage Yes
- Garage Description 3 Garage Spaces
- Water Public
- Sewer Public Sewer
Interior Features
- Appliances Built-In Oven, Cooktop, Dishwasher, Disposal, Dryer, Electric Water Heater, Ice Maker, Microwave, Refrigerator, Washer
- Heating Electric
- Cooling Central Air
- Basement Slab
- Fireplaces Description Decorative, Electric, Family Room, Living Room
- Year Built 2019
Neighborhood & Schools
- Subdivision WATERMARK
- Elementary School Panther Lake Elementary
- Middle School Hamlin Middle
- High School Horizon High School
Financial Information
- Parcel ID 04-24-27-7553-04-560
- Zoning ORG-P-D


 All information is deemed reliable but not guaranteed accurate. Such Information being provided is for consumers' personal, non-commercial use and may not be used for any purpose other than to identify prospective properties consumers may be interested in purchasing.
All information is deemed reliable but not guaranteed accurate. Such Information being provided is for consumers' personal, non-commercial use and may not be used for any purpose other than to identify prospective properties consumers may be interested in purchasing.