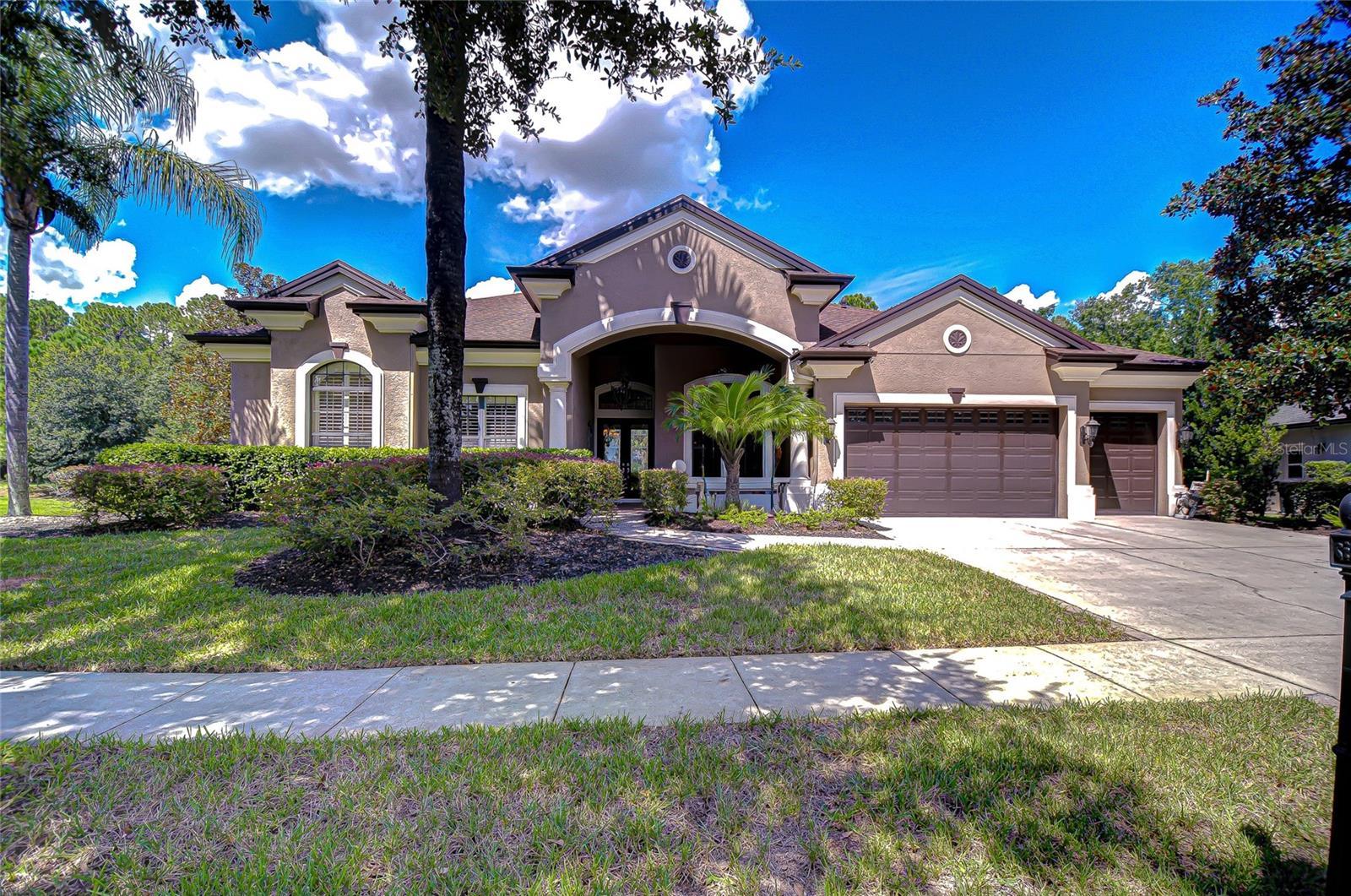21327 lake vienna drive
LAND O LAKES, FL 34638
4 BEDS 3-Full 1-Half BATHS
0.3 AC LOTResidential - Single Family

Bedrooms 4
Total Baths 4
Full Baths 3
Acreage 0.3
Status Off Market
MLS # TB8426738
County Pasco
More Info
Category Residential - Single Family
Status Off Market
Acreage 0.3
MLS # TB8426738
County Pasco
Under contract-accepting backup offers. Stately executive residence on a picturesque wooded cul-de-sac with a tranquil side pond and back stream, this Arthur Rutenberg St. Augustine V model is perfectly situated in the exclusive, highly sought-after GATED waterfront community of Pasco Sunset Lakes.
From the moment you arrive, the portico-covered entrance framed by tall pillars and a welcoming front porch accented with half-pillars sets the tone. NEW Roof 2024! HVAC 2021! Glass double front doors invite you inside, where timeless architectural details and traditional charm blend seamlessly with an open-concept design. This expansive 1-story home boasts 3,609 sq ft, 4-Bedrms, 3.5 Baths, 3-Car garage. Soaring ceilings, crown molding, Plantation shutters, archways, columns, rounded corners, and desirable 3-way split-bedroom layout provide ultimate privacy for families and guests.
The gleaming ceramic tile floors flow throughout the main living areas, beginning with a dramatic foyer. Here, French double doors open to a large office with rich hardwood floors, while a stylish guest bath with pedestal sink and mantle sits just across. A pony wall with a decorative column separates the foyer from the formal dining room, enhanced by a tall, arched window that fills the space with natural light.
At the heart of the home, the chef’s kitchen impresses with 42-inch solid wood cabinetry topped with crown and display space above. A tile backsplash with decorative inlays complements the granite counters, while an extended hi-top breakfast bar and center island create plenty of space for cooking and gathering. Premium appliances include a Professional Wolf natural gas cooktop with vent hood, GE Monogram double ovens with convection and microwave, built-in refrigerator, and Bosch dishwasher. A separate dining area with bay windows overlooks the sparkling pool.
The living and family rooms, each adorned with sliding Plantation shutter panels, open wide with pocketing sliders to reveal the screened lanai, paver deck, and heated pool with a spill-over sheer descent waterfall—a private outdoor oasis that blurs the line between indoor and outdoor living. The family room features a tray ceiling, while the living room showcases a striking coffered ceiling, fireplace with mantle, and custom built-ins with glass shelving. This thoughtful design creates the perfect balance of elegance and warmth for everyday living and entertaining.
The opulent primary bedroom retreat with rich designer carpet and stunning tray ceiling has a sitting area with bay windows crown molding and French door access to the pool. Two separate walk-in closets contain pull-outs, shelves, drawers, bins, and more. The luxurious ensuite bath features a tray ceiling, crown molding, dual granite topped vanities, make-up area, deep soaking Jacuzzi tub with spa jets framed by columns and an arched window, a walk-in tiled shower with Listello accent, and private water closet.
Two additional bedrooms share a Jack and Jill bath, while the 4th bedroom/bonus/flex space features convenient access to a full pool bath and French door leading to the picturesque backyard—an inviting setting where you can relax with peaceful views and the chance to spot local wildlife.
Residents enjoy exclusive access to a private beach club, boat ramp, 42-acre ski-lake, playground, and more. Minutes from major highways, shopping, dining, and top-rated schools. Don’t miss this rare opportunity—schedule your private showing today and make this dream home yours!
Location not available
Exterior Features
- Construction Single Family Residence
- Siding Block, Stucco
- Roof Shingle
- Garage Yes
- Garage Description Driveway, Garage Door Opener, 3 Garage Spaces
- Water Public
- Sewer Public Sewer
- Lot Description Cul-De-Sac, Drainage Canal, In County, Landscaped, Sidewalk, Private
Interior Features
- Appliances Built-In Oven, Convection Oven, Cooktop, Dishwasher, Disposal, Kitchen Reverse Osmosis System, Range Hood, Refrigerator
- Heating Central
- Cooling Central Air
- Basement Slab
- Fireplaces 1
- Fireplaces Description Living Room, Wood Burning
- Year Built 2008
Neighborhood & Schools
- Subdivision PASCO SUNSET LAKES
- Elementary School Oakstead Elementary-PO
- Middle School Charles S. Rushe Middle-PO
- High School Sunlake High School-PO
Financial Information
- Parcel ID 24-26-18-0110-00700-0120
- Zoning MPUD
Listing Information
Properties displayed may be listed or sold by various participants in the MLS.


 All information is deemed reliable but not guaranteed accurate. Such Information being provided is for consumers' personal, non-commercial use and may not be used for any purpose other than to identify prospective properties consumers may be interested in purchasing.
All information is deemed reliable but not guaranteed accurate. Such Information being provided is for consumers' personal, non-commercial use and may not be used for any purpose other than to identify prospective properties consumers may be interested in purchasing.