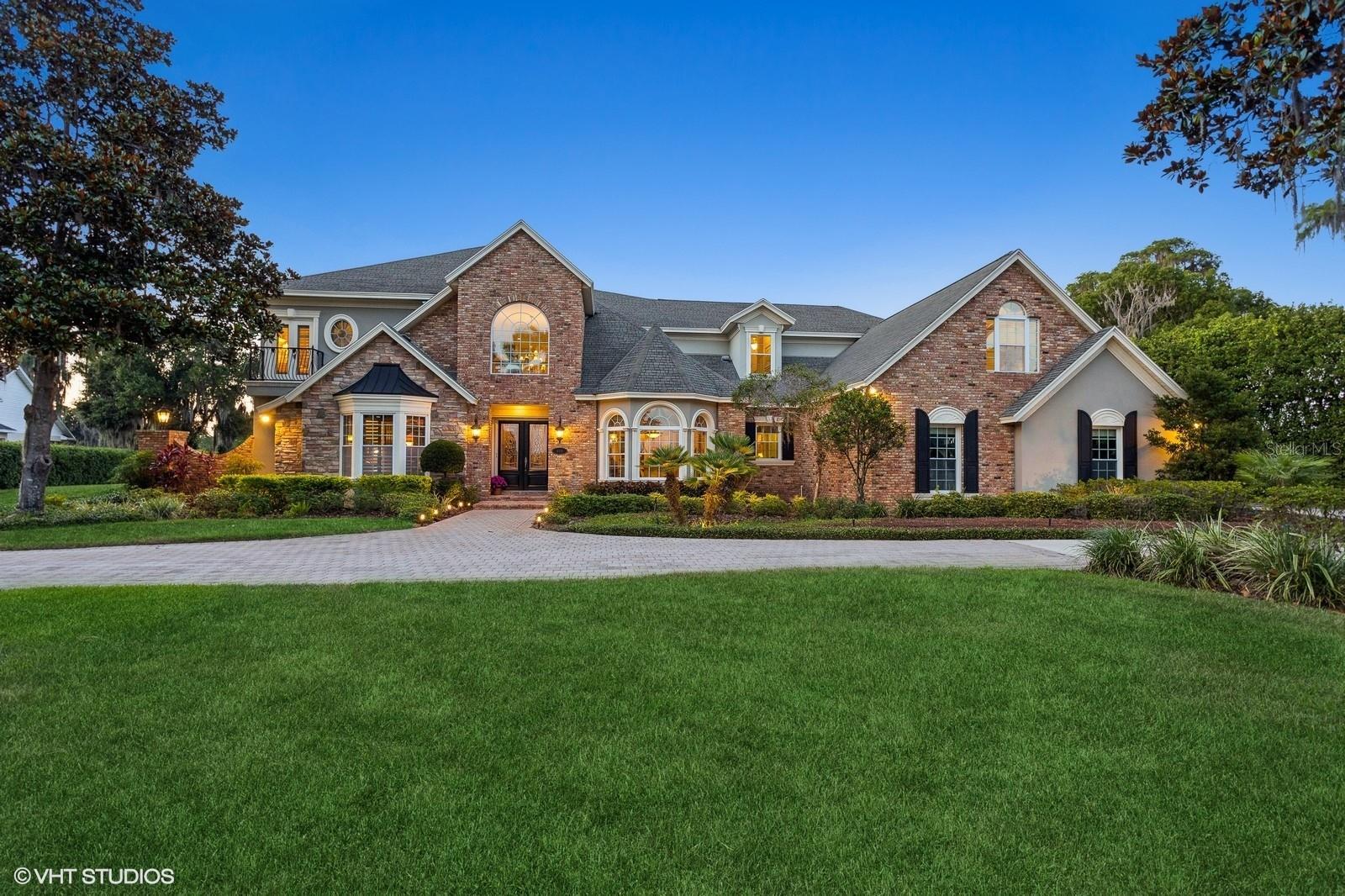919 ballinger road
LUTZ, FL 33548
5 BEDS 4-Full 2-Half BATHS
1 AC LOTResidential - Single Family

Bedrooms 5
Total Baths 6
Full Baths 4
Acreage 1
Status Off Market
MLS # TB8383464
County Hillsborough
More Info
Category Residential - Single Family
Status Off Market
Acreage 1
MLS # TB8383464
County Hillsborough
Under contract-accepting backup offers. A RARE FIND between two ski lakes! This one-of-a-kind HIDDEN WATERFRONT GEM is located in transitioning RURAL Lutz within a minimal deed restricted subdivision of three 1-AC homesites & LOCATION 20 mins N of downtown Tampa. This millennial-built home was designed to amplify the ambiance of the ever-changing skies with endless SUNRISES & SUNSETS! Enjoy living a quiet & blissful lifestyle next to nature & ducks, birds, fish, turtles & otters. This property has no HOA fees & is OUTSIDE the 100 ft flood zone & OUTSIDE the high wind zone, thereby lowering home insurance costs.***Amenities include boat ramp access to two lakes, a dock on the N lake with covered boat port & boat lift, a backyard barbecue gazebo and a front gazebo!*** The spacious downstairs master suite includes a bathroom, large enough for a massage table with a jacuzzi, water closet with bidet, automated window treatments & a separate dressing room between two walk-in closets.***Built with a VERSATILE first floor In-LAW SUITE/GAME/EXERCISE ROOM, it also offers an ADA compliant KITCHENETTE with adjacent bedroom & ADA COMPLIANT bath***The original owners take pride of ownership with the Jan/2025 installation of a NEW ROOF (with a 50-year transferable warranty, resistant to winds up to 190 mph), rebuilt dock with manufactured wood. The TRAIN AC units have 10-year transferable warranties. Kitchen has a Bosch dishwasher & Thermador stove top with a June/2025 NEW Kitchen-aid double oven/microwave/air fryer combo.***Upgrades include automated phantom lanai screens, two central vacuum systems for up & down, a soaring 2-story wood burning fireplace, entertainment center with surround sound system, 22ft ceilings with automated chandelier lift, wood sub-floors with 3/4- inch white oak planks which can be bleached or re-stained, two stair-cases & ideal location for an ELEVATOR.***The expansive LOFT can be divided into two rooms with barn doors to separate the billiard/game (or child playroom) to create a separate exercise/office or guest area. Currently the loft has a coffee bar & mini frig for guests.***Well insulated with energy efficient Low E vinyl windows, foam filled block walls & includes a security system with fire, glass & noise detectors.***The secluded homesite’s lot extends to the public road with a 30' X 250' long access road which can be landscaped for privacy & is accessed by 3 homesteads composing Ballinger Estates Subdivision (composed of the original 60’s homesite of the former owner & an all brick estate home on Lot 3 (also used by home on the S side property.***Upon entering the home guests are greeted with EXPANSIVE WATERFRONT VIEWS beyond the den, living/dining room & 2nd story bridge & fireplace. Adjacent to the living room is the family room, kitchen & dinette with its 11+ ft floor-to-glass bay window overlooking the paved lanai, back pergola & barbecue grill area, lake & dock.***The location provides residents a “feel” of living in the country while the property is located in the heart of Lutz & Hills County, minutes from 2+ malls, tons of restaurants, 5-grocery stores, 5 churches & is 5 mins from the new St Joseph’s hospital is W of Cheval & N of Avila Golf & Country Clubs. Only 20 mins from TIA & 30-45 mins from Florida's white-sand beaches. Great opportunity to own a lakefront estate priced $393,00 BELOW available APPRAISAL.
Location not available
Exterior Features
- Construction Single Family Residence
- Siding Block, Brick, Stone, Stucco
- Exterior Boat House, Gazebo
- Roof Shingle
- Garage Yes
- Garage Description Circular Driveway, Driveway, Garage Door Opener, Garage Faces Side, Ground Level, 3 Garage Spaces
- Water Private, Well
- Sewer Septic Tank
- Lot Dimensions 456x227
- Lot Description In County, Near Golf Course, Oversized Lot, Unincorporated
Interior Features
- Appliances Bar Fridge, Built-In Oven, Cooktop, Dishwasher, Disposal, Dryer, Electric Water Heater, Exhaust Fan, Kitchen Reverse Osmosis System, Microwave, Refrigerator, Water Filtration System, Water Purifier
- Heating Central, Electric, Heat Pump, Partial, Radiant Ceiling
- Cooling Central Air, Humidity Control
- Basement Block, Brick/Mortar, Stem Wall
- Fireplaces 1
- Fireplaces Description Living Room, Masonry, Wood Burning
- Year Built 2003
Neighborhood & Schools
- Subdivision BALLINGER ESTATES
- Elementary School Lutz-HB
- Middle School Buchanan-HB
- High School Steinbrenner High School
Financial Information
- Parcel ID U-11-27-18-5NR-000000-00001.0
- Zoning ASC-1


 All information is deemed reliable but not guaranteed accurate. Such Information being provided is for consumers' personal, non-commercial use and may not be used for any purpose other than to identify prospective properties consumers may be interested in purchasing.
All information is deemed reliable but not guaranteed accurate. Such Information being provided is for consumers' personal, non-commercial use and may not be used for any purpose other than to identify prospective properties consumers may be interested in purchasing.