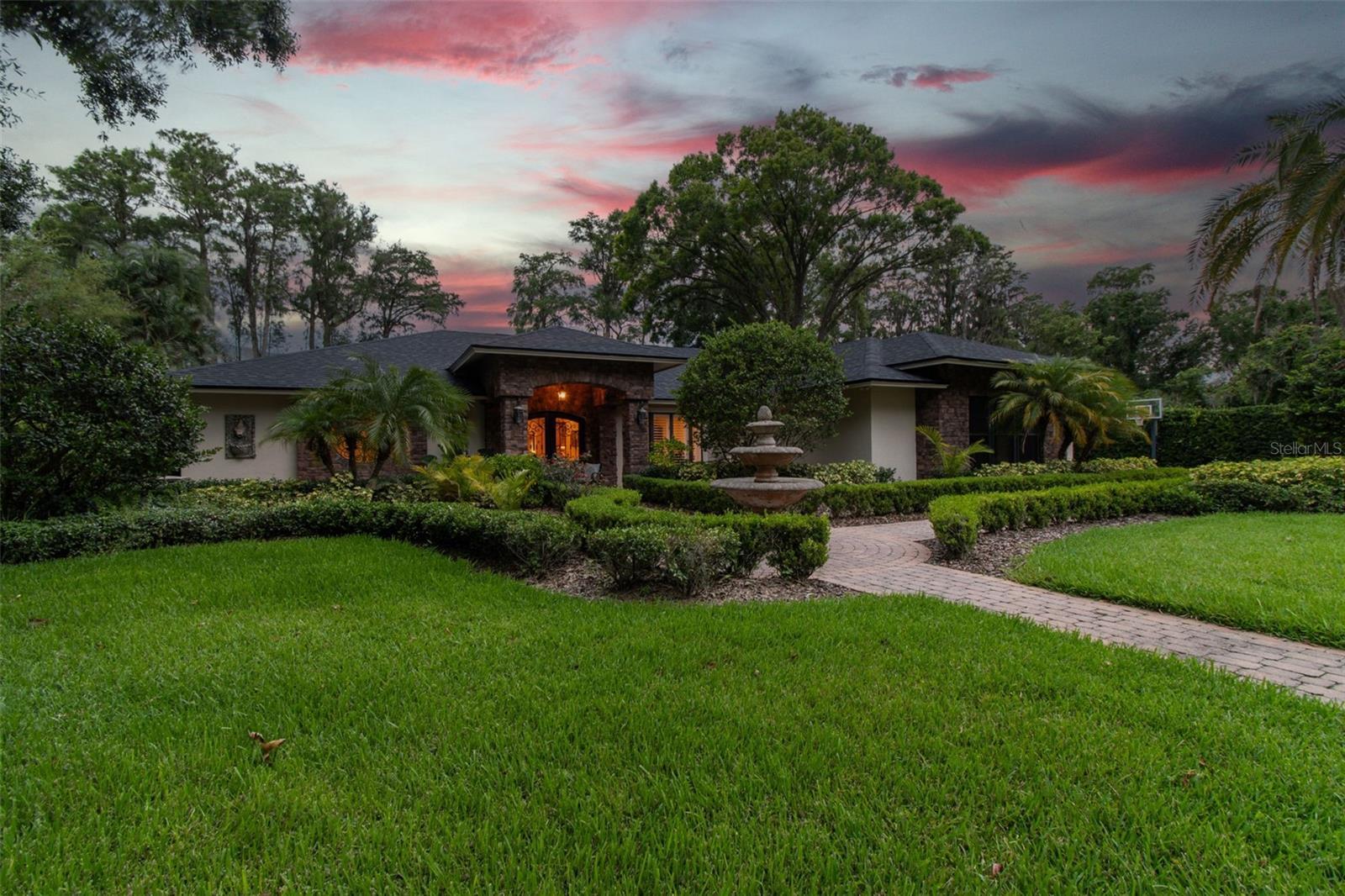1004 ballinger road
LUTZ, FL 33548
4 BEDS 3-Full 1-Half BATHS
0.56 AC LOTResidential - Single Family

Bedrooms 4
Total Baths 4
Full Baths 3
Acreage 0.57
Status Off Market
MLS # TB8407410
County Hillsborough
More Info
Category Residential - Single Family
Status Off Market
Acreage 0.57
MLS # TB8407410
County Hillsborough
Experience the pinnacle of luxury living in this private waterfront estate on North Crystal Lake. Perfectly positioned on a secluded cul-de-sac within the prestigious Garden Grove community, this single-level residence blends timeless elegance with resort-style amenities on more than half an acre of lushly landscaped grounds.
From the moment you enter, every detail speaks of refinement. Expansive living spaces are adorned with soaring ceilings, designer finishes, and a statement gas fireplace. The gourmet chef’s kitchen is a showpiece with sleek stone counters, a grand center island, premium appliances, and custom cabinetry designed for both function and beauty. The primary suite offers a sanctuary of comfort, with serene lake views, a spa-inspired en suite bath, and an expansive walk-in closet.
The outdoors redefine luxury. A sprawling screened lanai encompasses a heated pool and spa with sparkling finishes, complemented by a fully equipped outdoor kitchen, cabana, and multiple entertaining spaces. Mature landscaping, bamboo accents, and dramatic lighting create a sense of exclusivity and privacy reminiscent of a five-star resort.
Additional highlights include a 3-car side-entry garage, oversized motor court, and the convenience of no HOA or CDD. Zoned to highly acclaimed Steinbrenner High School, this estate embodies an unmatched lifestyle where elegance, tranquility, and grandeur converge.
Location not available
Exterior Features
- Construction Single Family Residence
- Siding Block, Stucco
- Exterior Cabana, Outdoor Kitchen
- Roof Shingle
- Garage Yes
- Garage Description Driveway, Garage Door Opener, Garage Faces Side, Ground Level, Off Street, Oversized, 3 Garage Spaces
- Water Well
- Sewer Septic Tank
- Lot Dimensions 122x203
- Lot Description Cul-De-Sac, FloodZone, Landscaped, Private, Street Dead-End
Interior Features
- Appliances Built-In Oven, Dishwasher, Dryer, Exhaust Fan, Microwave, Range, Range Hood, Washer
- Heating Central
- Cooling Central Air
- Basement Block, Slab
- Fireplaces 1
- Fireplaces Description Gas
- Year Built 1981
Neighborhood & Schools
- Subdivision GARDEN GROVE
- Elementary School Lutz-HB
- Middle School Buchanan-HB
- High School Steinbrenner High School
Financial Information
- Parcel ID U-11-27-18-0J3-000000-00026.0
- Zoning RSC-2


 All information is deemed reliable but not guaranteed accurate. Such Information being provided is for consumers' personal, non-commercial use and may not be used for any purpose other than to identify prospective properties consumers may be interested in purchasing.
All information is deemed reliable but not guaranteed accurate. Such Information being provided is for consumers' personal, non-commercial use and may not be used for any purpose other than to identify prospective properties consumers may be interested in purchasing.