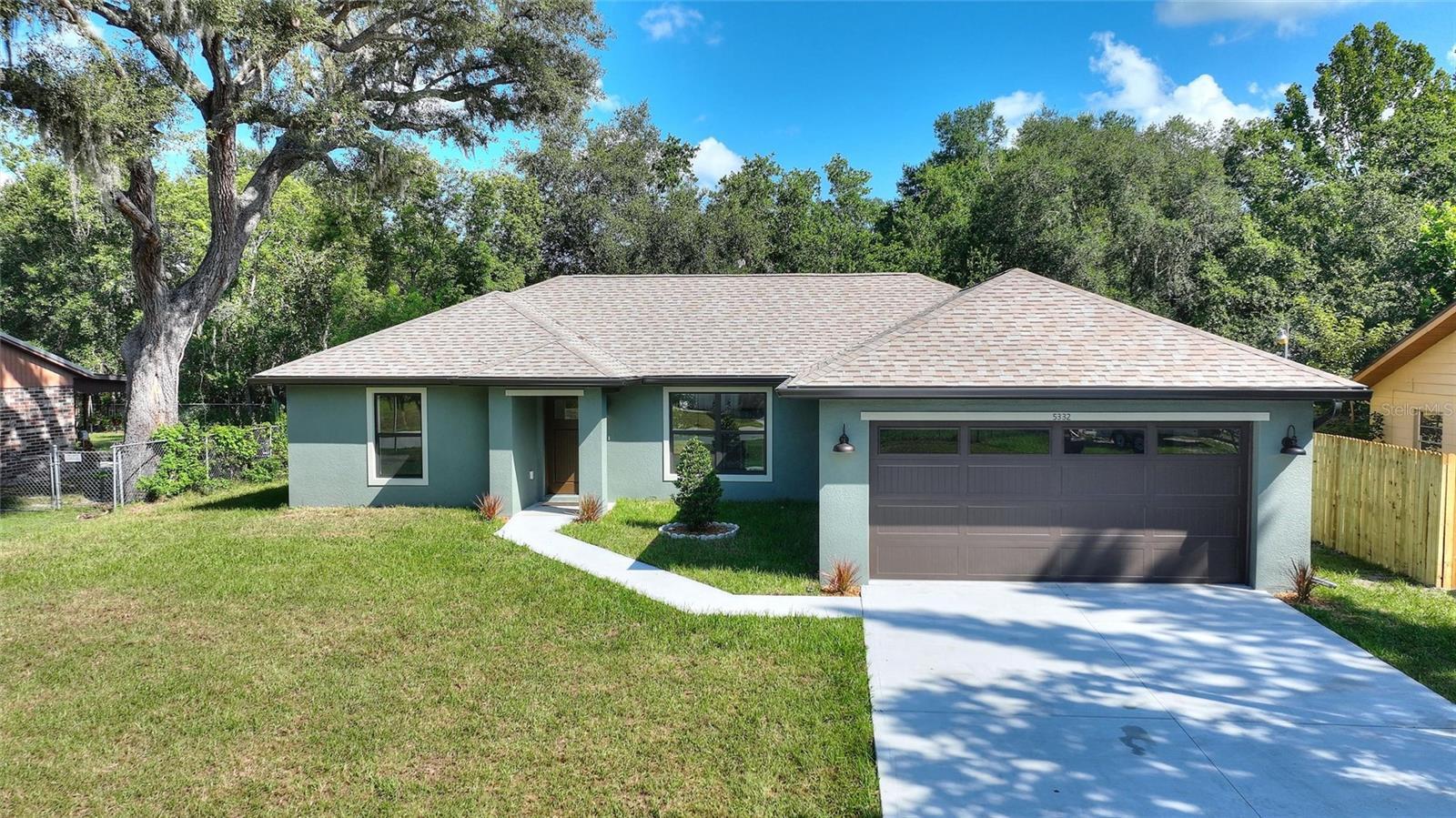5332 golden gate boulevard
POLK CITY, FL 33868
3 BEDS 2-Full BATHS
0.23 AC LOTResidential - Single Family

Bedrooms 3
Total Baths 2
Full Baths 2
Acreage 0.24
Status Off Market
MLS # P4935439
County Polk
More Info
Category Residential - Single Family
Status Off Market
Acreage 0.24
MLS # P4935439
County Polk
Under contract-accepting backup offers. BRAND NEW BLOCK HOME! NO HOA!
Welcome to your dream home, where style meets functionality. This spacious split floor plan features 3 bedrooms, 2 bathrooms, 2-car garage, and 1850 under-roof square footage. It is tucked nicely in a well-established, peaceful neighborhood. This thoughtfully designed spec home provides comfortable, modern living with a Custom Home feel. The Under-Truss Front Porch invites you into the bright and airy Main Living Area, with vaulted ceilings and ample lighting. Beautiful granite countertops and mixed-metal finishes are perfectly placed throughout. The stunning Kitchen displays stainless-steel Samsung appliances, tons of cabinetry, an island with seating, and a classy food pantry. Timeless Waterproof Luxury Vinyl Plank flooring runs throughout this home for durability and style. A Samsung front-load washer and dryer set, over 8 feet of granite countertop folding space, and an abundance of cabinetry... make this dedicated Laundry Room a dream come true! The large Primary Suite leads to a lovely walk-in closet with double racks, for extra clothing storage. The Ensuite features dual sinks, a walk-in shower, and a linen closet, adding convenience. Across the home, you will find 2 large Bedrooms separated by a gorgeous Bathroom. Past the dining area, the sliding-glass door opens to a Private Backyard; perfect for relaxing or entertaining guests.
This home is ideally situated between Tampa and Orlando, offering quick access to Interstate 4 and other major roadways.
This home will not last long.. Call for your private showing today!!!
Location not available
Exterior Features
- Construction Single Family Residence
- Siding Block, Stucco
- Roof Shingle
- Garage Yes
- Garage Description Driveway, 2 Garage Spaces
- Water Public
- Sewer Public Sewer
- Lot Dimensions 140x75
- Lot Description In County
Interior Features
- Appliances Cooktop, Dishwasher, Disposal, Dryer, Electric Water Heater, Microwave, Refrigerator, Washer
- Heating Central
- Cooling Central Air
- Basement Slab
- Year Built 2025
Neighborhood & Schools
- Subdivision MT OLIVE ESTATES
Financial Information
- Parcel ID 25-27-06-298350-001630
- Zoning PUD


 All information is deemed reliable but not guaranteed accurate. Such Information being provided is for consumers' personal, non-commercial use and may not be used for any purpose other than to identify prospective properties consumers may be interested in purchasing.
All information is deemed reliable but not guaranteed accurate. Such Information being provided is for consumers' personal, non-commercial use and may not be used for any purpose other than to identify prospective properties consumers may be interested in purchasing.