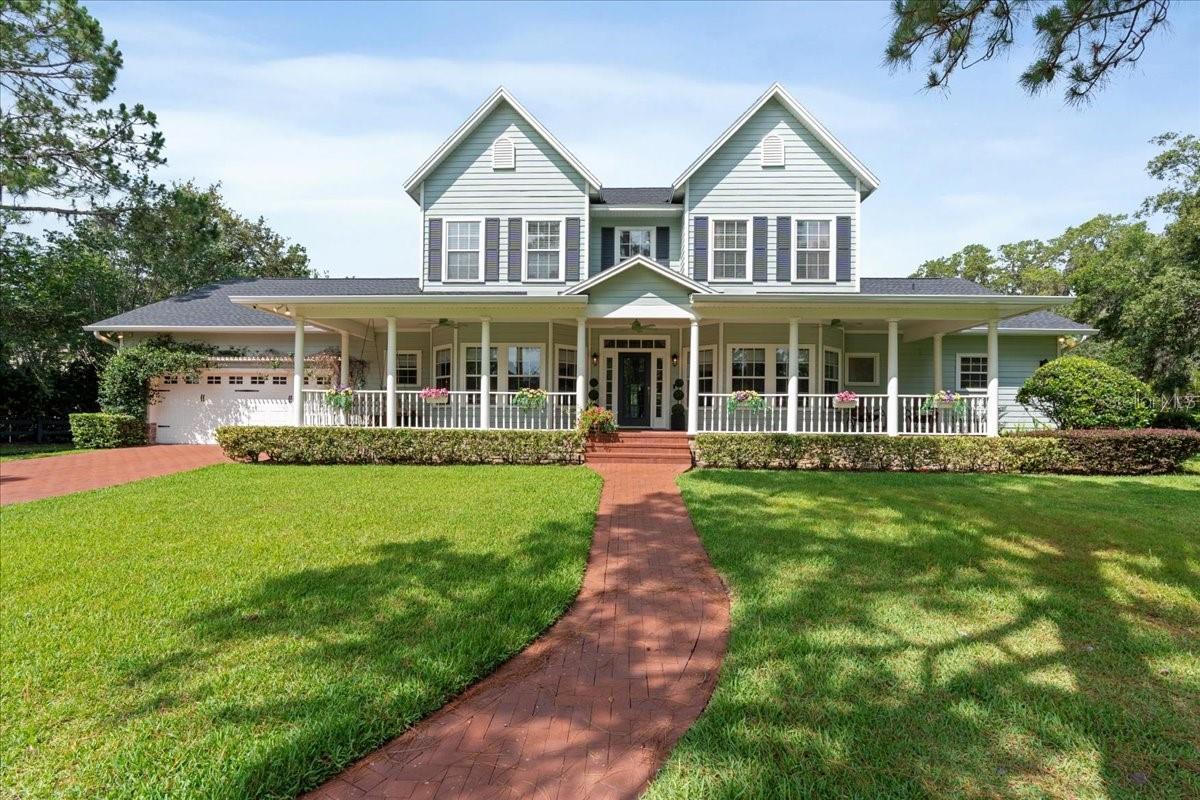1550 bluewater run
CHULUOTA, FL 32766
4 BEDS 3-Full 1-Half BATHS
8.81 AC LOTResidential - Single Family

Bedrooms 4
Total Baths 4
Full Baths 3
Acreage 8.82
Status Off Market
MLS # O6312398
County Seminole
More Info
Category Residential - Single Family
Status Off Market
Acreage 8.82
MLS # O6312398
County Seminole
Under contract-accepting backup offers. One or more photo(s) has been virtually staged. Classic charm meets modern comfort in this beautifully renovated lakefront home on a rare nearly 9-acre parcel that includes just under 3 high and dry acres and an additional 6 acres of private, spring-fed Lake Mills. With peaceful surroundings, a brand-new roof installed in 2025, and plenty of space to expand, this property offers a truly unique opportunity in one of Seminole County’s most serene settings. Step inside to discover a charming reading room just off the entry, wrapped in windows and filled with natural light. The primary suite is located on the first level, featuring French doors that open directly to the resort-style pool area, with panoramic lake views that make every day feel like a getaway. The kitchen has been fully updated, showcasing sleek quartz countertops and gorgeous light oak cabinetry—a design detail that flows seamlessly into both the laundry room and walk-in pantry. Thoughtfully designed with a mix of modern upgrades and eclectic charm, this kitchen is as functional as it is inviting, perfect for both everyday living and entertaining. The dark and moody office offers a stylish and productive workspace, complete with Ethernet internet for reliable connectivity. Large windows provide inspiring views of the perfectly landscaped front yard, making it an ideal spot to focus while enjoying a serene outlook. The breezy front porch provides a charming place to relax, with lovely views of the beautifully maintained yard—setting the perfect tone for this tranquil lakefront estate. Upstairs, the second floor includes a versatile bonus/game room that highlights the home’s eclectic style, perfect for relaxing or entertaining. The additional bathrooms feature custom finishes and striking glass tile flooring, adding to the unique character found throughout this carefully crafted estate. Homes with this much charm and thoughtful detail are truly one-of-a-kind. The upstairs balcony overlooks the pool, boat garage, and peaceful Lake Mills—offering a great spot to take in those stunning views and relax. This Savannah-style home is also equipped for modern living, with Ethernet wiring throughout for ultra-fast internet and strong Wi-Fi coverage. Built-in speakers in every room connect easily to your devices via Bluetooth, with individual control panels on the walls to turn on/off or adjust volume—seamlessly blending convenience with lifestyle. While the heated living space is thoughtfully sized at 3,767 square feet, the property also includes a ~1,200 square foot boat garage that can be converted into additional living space—offering the potential to add up to 2,000 more square feet to the home. Whether you’re looking to enjoy as-is or dreaming of building out a true legacy estate, this lakefront retreat offers the best of both worlds: privacy, charm, and expansion potential—all with direct access to one of Central Florida’s most beautiful spring-fed lakes. With an acceptable offer, the boat and jet skis may be included—making this a truly turn-key waterfront lifestyle. Schedule your private showing today.
Location not available
Exterior Features
- Construction Single Family Residence
- Siding Frame
- Exterior Boat House
- Roof Shingle
- Garage Yes
- Garage Description Boat, Other, 2 Garage Spaces
- Water Well
- Sewer Septic Tank
- Lot Dimensions 1988x260x1490x71x269x211
- Lot Description Cul-De-Sac, In County, Private
Interior Features
- Appliances Cooktop, Dryer, Other, Range, Refrigerator, Washer
- Heating Central
- Cooling Central Air
- Basement Slab
- Fireplaces 1
- Fireplaces Description Family Room, Primary Bedroom
- Year Built 2004
Neighborhood & Schools
- Subdivision MILLS COVE
- Elementary School Geneva Elementary
- Middle School Chiles Middle
- High School Hagerty High
Financial Information
- Parcel ID 22-21-32-5QQ-0000-0210
- Zoning A-1
Listing Information
Properties displayed may be listed or sold by various participants in the MLS.


 All information is deemed reliable but not guaranteed accurate. Such Information being provided is for consumers' personal, non-commercial use and may not be used for any purpose other than to identify prospective properties consumers may be interested in purchasing.
All information is deemed reliable but not guaranteed accurate. Such Information being provided is for consumers' personal, non-commercial use and may not be used for any purpose other than to identify prospective properties consumers may be interested in purchasing.