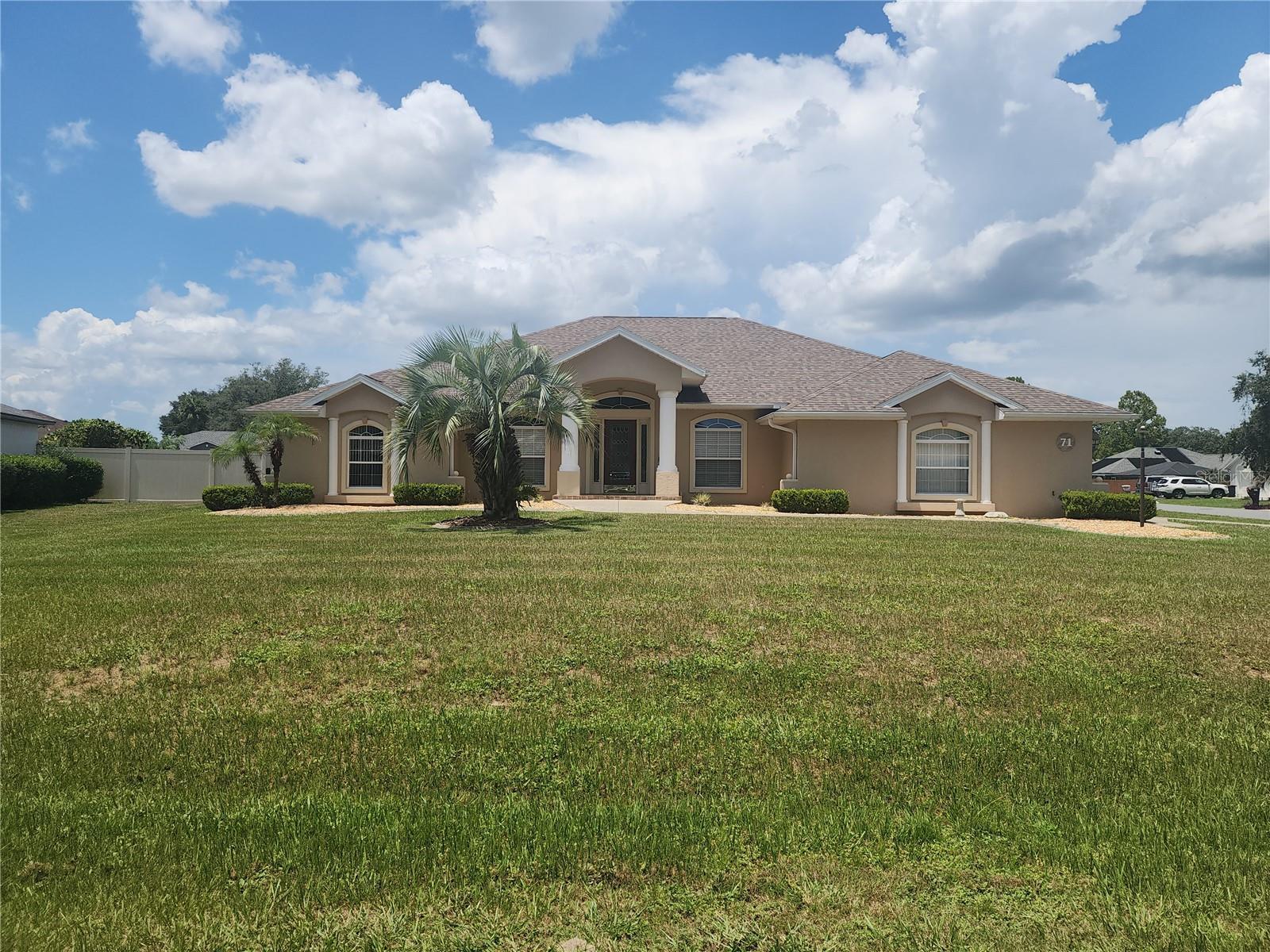71 hickory loop way
OCALA, FL 34472
4 BEDS 3-Full BATHS
0.37 AC LOTResidential - Single Family

Bedrooms 4
Total Baths 3
Full Baths 3
Acreage 0.37
Status Off Market
MLS # OM706972
County Marion
More Info
Category Residential - Single Family
Status Off Market
Acreage 0.37
MLS # OM706972
County Marion
Under contract-accepting backup offers. Welcome to 71 Hickory Loop Way – Your Dream Home Awaits!
Seller is offering up to $5,000 towards buyer closing cost with full price offers. This beautifully maintained 4-bedroom, 3-bathroom home offers over 2,400 square feet of spacious living in the heart of Ocala. Built in 2003, this inviting residence combines comfort, style, and functionality—perfect for everyday living and entertaining.
Step inside and feel right at home. You'll be greeted by an open and airy layout filled with natural light. The kitchen features rich wood cabinetry, stainless steel appliances, and a convenient breakfast bar—ideal for morning coffee or casual meals. The primary suite offers plenty of space to relax, while the additional bedrooms are generously sized to accommodate family or guests. Outside, enjoy your very own private oasis! The large fully fenced backyard features an underground screen-enclosed pool—perfect for summer fun and weekend gatherings.
Key updates include a 2022 roof, HVAC from 2013, and a 2023 installed security system for peace of mind. This home truly has it all—space, updates, and a warm, welcoming feel. Don’t miss your chance to make it yours!
New photos coming soon!
Location not available
Exterior Features
- Construction Single Family Residence
- Siding Block, Stucco
- Roof Shingle
- Garage Yes
- Garage Description 2 Garage Spaces
- Water Public
- Sewer Public Sewer
- Lot Dimensions 95x171
- Lot Description Cleared, Corner Lot, Paved
Interior Features
- Appliances Dishwasher, Electric Water Heater, Microwave, Range, Refrigerator
- Heating Central
- Cooling Central Air
- Basement Slab
- Fireplaces 1
- Fireplaces Description Electric, Living Room
- Year Built 2003
Neighborhood & Schools
- Subdivision SILVER SPGS SHORES UN 27
- Elementary School Greenway Elementary School
- Middle School Lake Weir Middle School
- High School Lake Weir High School
Financial Information
- Parcel ID 9027-1882-12
- Zoning R1
Listing Information
Properties displayed may be listed or sold by various participants in the MLS.


 All information is deemed reliable but not guaranteed accurate. Such Information being provided is for consumers' personal, non-commercial use and may not be used for any purpose other than to identify prospective properties consumers may be interested in purchasing.
All information is deemed reliable but not guaranteed accurate. Such Information being provided is for consumers' personal, non-commercial use and may not be used for any purpose other than to identify prospective properties consumers may be interested in purchasing.