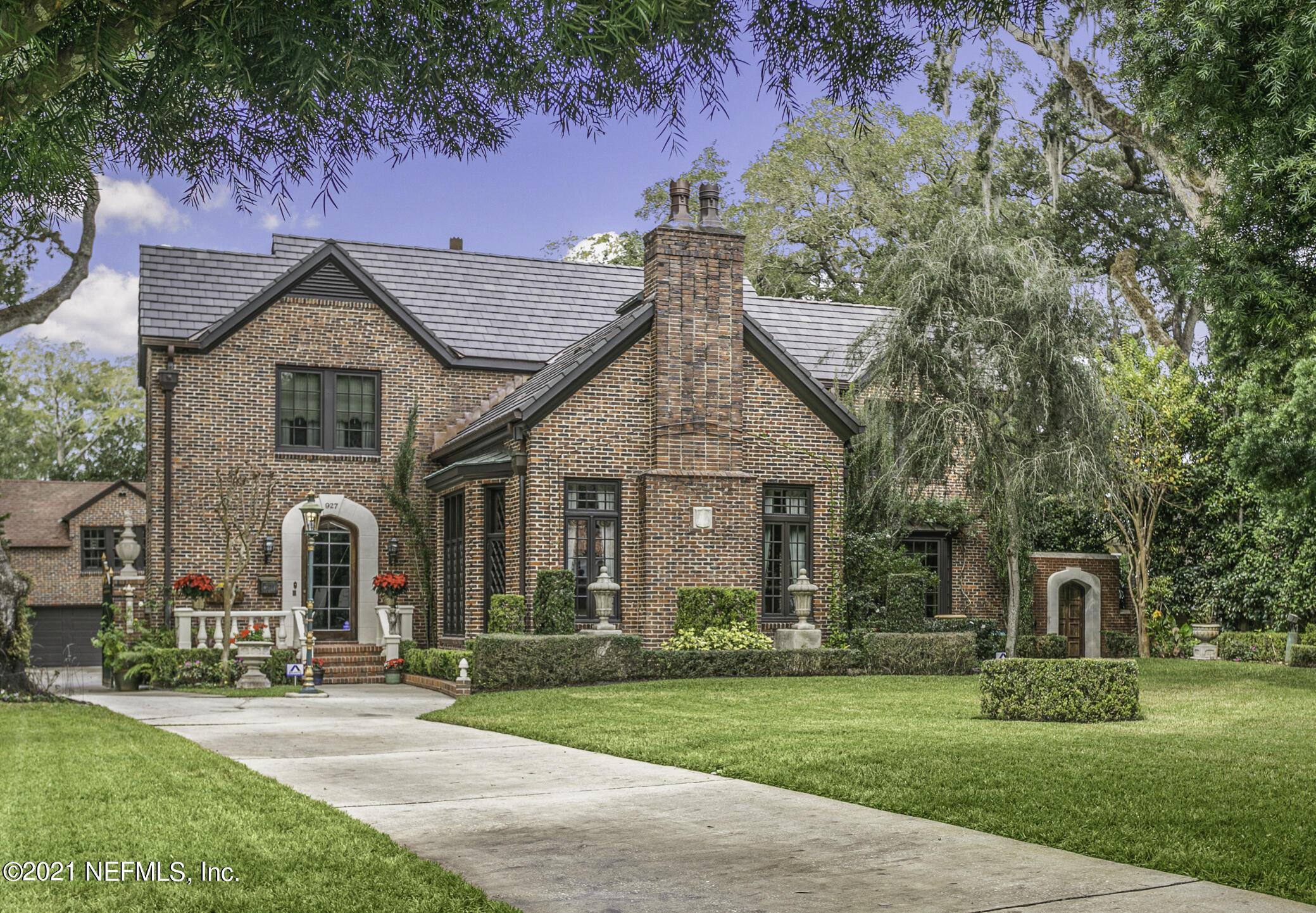927 arbor ln
JACKSONVILLE, FL 32207
4 BEDS 3-Full 1-Half BATHS
Residential - Single Family Residence

Bedrooms 4
Total Baths 4
Full Baths 3
Status Off Market
MLS # 1143814
County DUVAL
More Info
Category Residential - Single Family Residence
Status Off Market
MLS # 1143814
County DUVAL
Voted one of Jacksonville's Most Beautiful Homes! Welcome to ''Arbor Abbey''. Rare opportunity to live in this highly sought neighborhood and own one of the iconic homes. Gorgeous Tudor Manor estate rich in detail inside and out. Mahogany paneled vaulted high ceilings and original Cuban tiled floors w/encaustic designs along with original hardwood flooring. Flanked by muntin paned windows and French doors. Cathedral style stained glass windows are an added feature. New Ludowici tile roof & copper gutters.Basement included in sq ftg. Step out back to brick terrace, summer kitchen and incredible backyard. Secured behind brick walls, make a splash in the ''Esther Williams'' pool.Garage apt (528 sq ft) above 2 car detached garage & workshop. 4th Bedroom & 3rd Bath in apt.separate sq. ftg.
Location not available
Exterior Features
- Style Traditional, Tudor
- Construction Brick
- Siding Brick
- Exterior Lanai, Landscape Lighting, Outside Lighting, Patio - Covered, Patio - Open, Porch - Open, Sprinkler System, Summer Kitchen
- Roof Slate
- Garage Yes
- Garage Description Concrete,Detached Garage,Driveway,Garage Door Opener,Oversize Garage/Storage
- Water Public
- Sewer Public
- Lot Dimensions 101' X 230'
- Lot Description Curb & Gutter, High & Dry, Regular Lot, Sidewalks, Wooded
Interior Features
- Appliances Compactor, Cooktop Gas, Dishwasher, Disposer, Dryer, Refrigerator, Self Cleaning Oven, Washer
- Heating Central Heating
- Cooling Central Cooling
- Fireplaces 1
- Fireplaces Description 1 Fireplace,Fireplace-Living Rm,Gas Fireplace,Mantle
- Year Built 1932
- Stories 2
Neighborhood & Schools
- Subdivision BH CO 1ST ADD TO SM
- Elementary School Hendricks Avenue
- Middle School Alfred DuPont
Financial Information
- Parcel ID 0814390000
- Zoning Residential, Single Family


 All information is deemed reliable but not guaranteed accurate. Such Information being provided is for consumers' personal, non-commercial use and may not be used for any purpose other than to identify prospective properties consumers may be interested in purchasing.
All information is deemed reliable but not guaranteed accurate. Such Information being provided is for consumers' personal, non-commercial use and may not be used for any purpose other than to identify prospective properties consumers may be interested in purchasing.